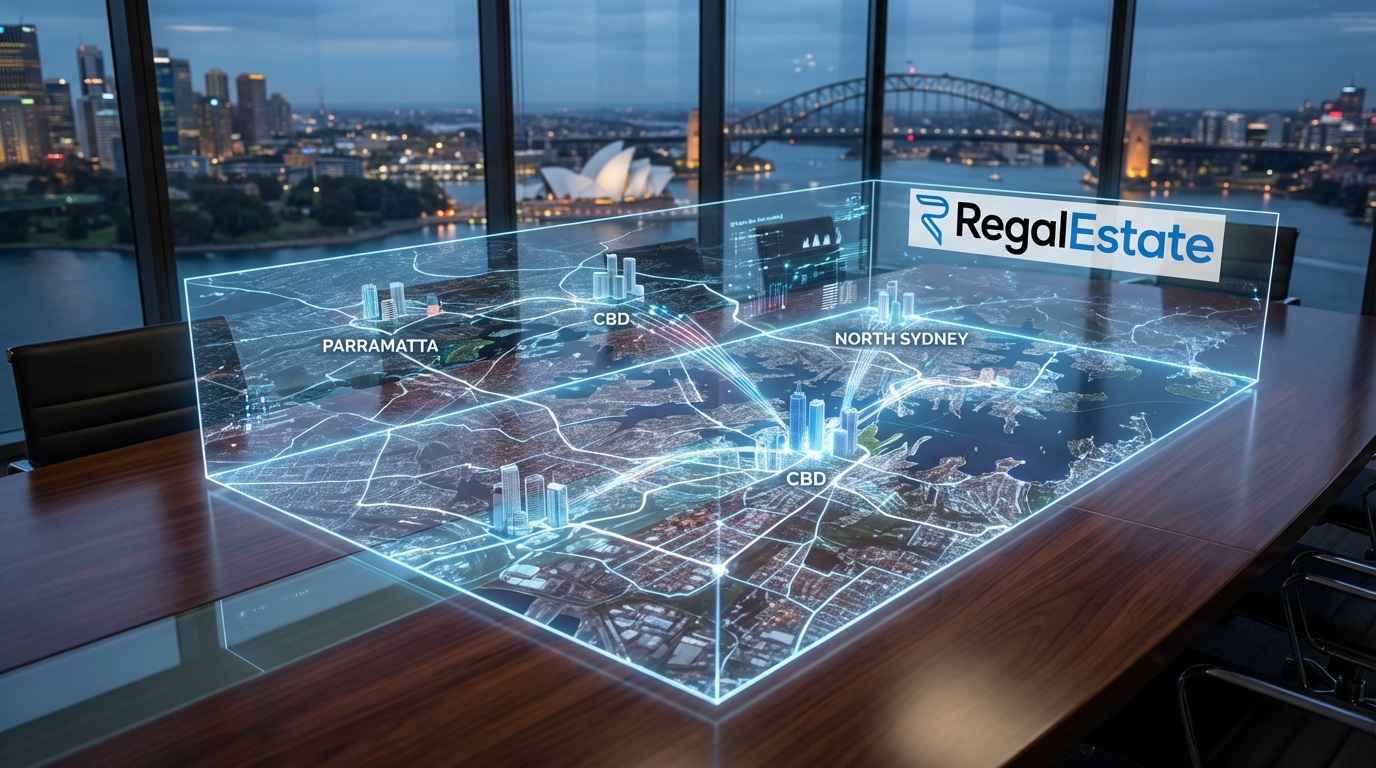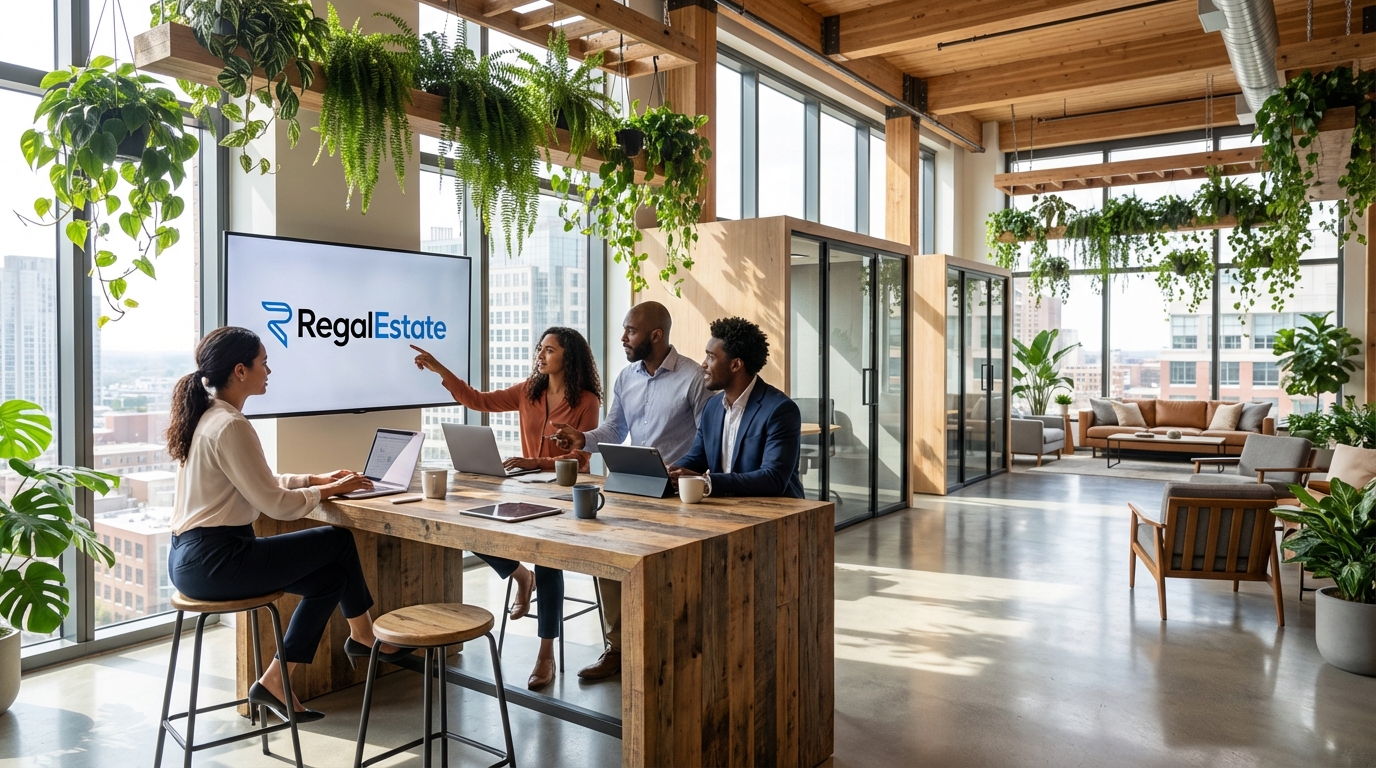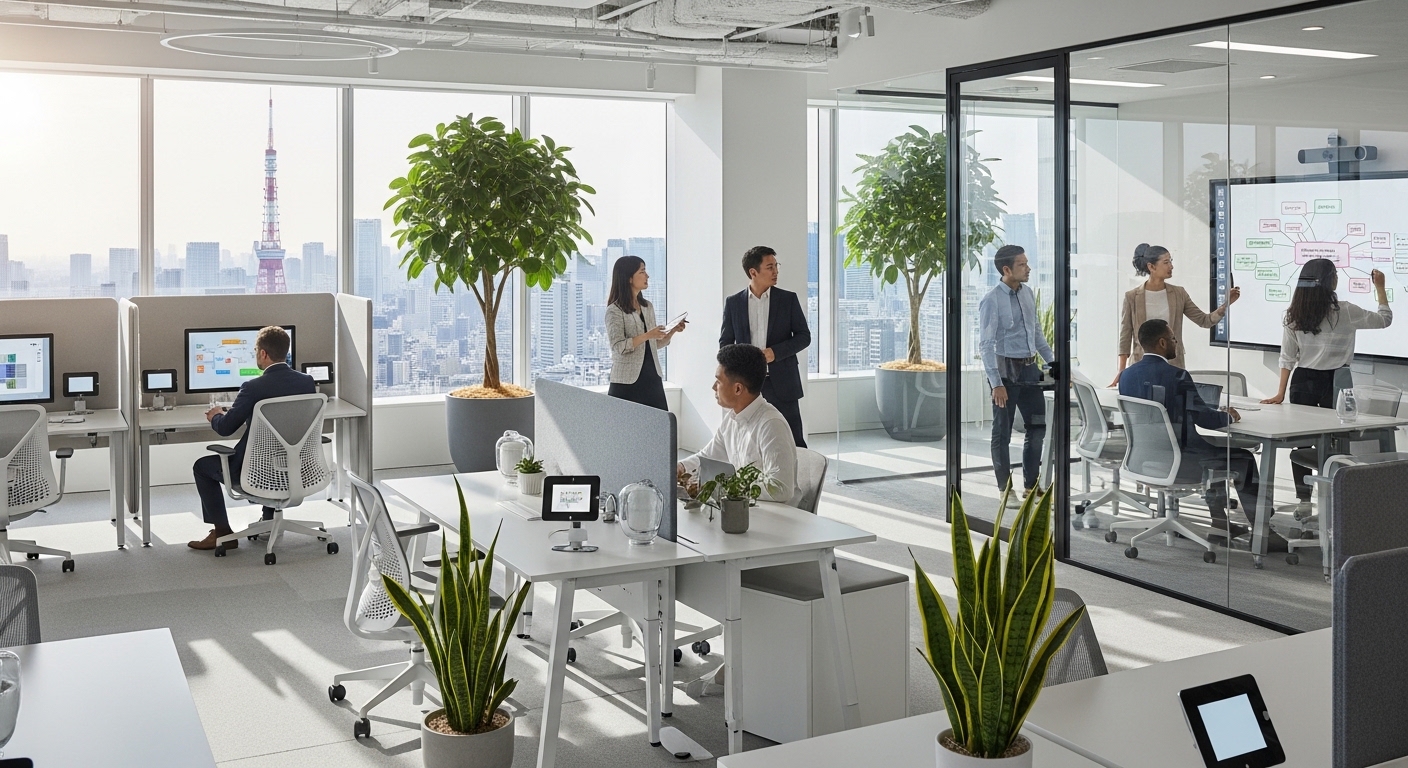Choosing a workspace is no longer just a real estate transaction; it’s one of the most critical strategic decisions a modern business can make. In an era defined by hybrid models and the war for talent, the office has transformed from a simple container for work into a powerful tool for shaping culture, driving innovation, and attracting top performers. Simply searching for square footage and a good location is an outdated approach. Today’s leaders need a robust methodology. This article introduces the ‘Foundational Footprint,’ a data-driven framework designed to guide you through the complexities of modern workspace selection. We will move beyond surface-level costs and amenities to explore how to align your physical space with core business objectives, calculate the true total cost of occupancy, and design an environment that actively enhances productivity and well-being. By following this structured approach, you can ensure your workspace is not just an expense, but a strategic asset that fuels your company’s growth for years to come.
Defining Your “Why”: Aligning Workspace with Core Business Objectives
Before the first property tour or lease negotiation, the most critical step is to look inward. A workspace strategy must be born from your organization’s unique DNA and long-term goals. What is the primary purpose of your physical space? The answer will be different for every company. For a high-growth tech startup, the office might be an engine for attracting top engineering talent and fostering spontaneous collaboration. For an established financial services firm, it may be about projecting an image of stability and providing a secure, high-performance environment for client meetings. The process begins by engaging key stakeholders across departments—from HR and finance to IT and executive leadership. Conduct workshops and interviews to answer fundamental questions: How do we want our teams to work together? What role does the office play in our hybrid work model? How will this space strengthen our brand identity? The goal is to build a unified ‘Workspace Mission Statement’ that acts as a north star for every subsequent decision. For instance, if your primary objective is to accelerate innovation, your space requirements will prioritize flexible project rooms, whiteboarding surfaces, and informal lounges over rows of cubicles. If talent retention is key, you’ll focus on amenities that support well-being, connectivity, and work-life balance. Without this initial strategic alignment, you risk choosing a space that is physically adequate but culturally and operationally misaligned, leading to a costly and ineffective investment.
Location Intelligence: Beyond the Commute
The age-old real estate mantra of ‘location, location, location’ remains true, but the definition of a prime location has evolved dramatically. While employee commute times are still a factor, a modern, data-driven approach requires a much deeper analysis. Today’s ‘location intelligence’ integrates multiple data layers to identify a site that functions as a strategic ecosystem for your business. Start with talent mapping. Where do your current and prospective employees live? Using demographic and labor market data can reveal talent hotspots, helping you position your office to win the best people. Next, consider your client and partner ecosystem. Proximity to key clients can enhance relationships, while being near strategic partners can foster collaboration and new business opportunities. Beyond business-centric factors, the surrounding neighborhood is a critical component of the employee experience. Look for what urban planners call ’15-minute neighborhoods,’ where amenities like quality coffee shops, healthy lunch options, fitness centers, and green spaces are easily accessible. These features support employee well-being and make the office a more attractive destination. As David Auth, a leading economist at MIT, has noted, there’s a powerful gravitational pull in talent-rich urban cores.
“Knowledge-based industries continue to cluster in cities because proximity accelerates the flow of ideas.”
This insight underscores the importance of choosing a location that doesn’t just house your employees, but immerses your organization in a dynamic environment that fuels growth and innovation.
The Financial Equation: Calculating the True Total Cost of Occupancy
One of the biggest mistakes in workspace selection is focusing solely on the base rent per square foot. This figure represents only a fraction of the real financial commitment. To make an informed decision, you must calculate the Total Cost of Occupancy (TCO), a comprehensive measure that encompasses all direct and indirect expenses over the life of the lease. The TCO calculation starts with the basics: base rent and operating expenses (OpEx), which include taxes, insurance, and common area maintenance. But the analysis must go deeper. Capital expenditures (CapEx) for the initial fit-out can be substantial, including construction, architectural fees, furniture, and IT cabling. These upfront costs can often equal or exceed a full year’s rent. Furthermore, consider ongoing costs such as utilities, security, cleaning, and future maintenance. It’s crucial to model these expenses over a 3, 5, or 10-year horizon to understand the full financial impact. When comparing a traditional lease to a flexible or managed workspace, the TCO framework is essential. While a flexible space may have a higher monthly fee, it often includes CapEx, utilities, and amenities, offering cost certainty and reducing upfront cash outlay. A traditional lease might appear cheaper on a per-square-foot basis, but once all TCO elements are factored in, the comparison can look very different. A thorough financial model allows you to move from a simple price comparison to a strategic investment analysis, ensuring your workspace decision aligns with your company’s long-term financial health.
Designing for People: Crafting a Space That Fuels Culture and Productivity
A workspace is more than a collection of desks and chairs; it is the physical embodiment of your company’s culture. The design of your office sends a powerful message about what your organization values. An intentional, human-centric design can significantly boost employee engagement, well-being, and overall productivity. The one-size-fits-all open-plan office has given way to a more nuanced approach known as Activity-Based Working (ABW). The core principle of ABW is providing a variety of zones tailored to different types of work. This includes quiet, library-like areas for deep focus; collaborative lounges with comfortable seating for informal brainstorming; enclosed pods for private calls; and formal conference rooms equipped for hybrid meetings. This variety empowers employees to choose the environment that best suits their task at hand, giving them autonomy and control. Furthermore, biophilic design—the integration of natural elements like plants, wood, stone, and abundant natural light—has been proven to reduce stress and improve cognitive function. Acoustics are another critical, often-overlooked element. Poor sound management in an open environment can be a major source of distraction and frustration. Investing in acoustic panels, sound-masking technology, and designated quiet zones is essential for maintaining focus. Ultimately, the goal is to create a space that not only supports work but also fosters a sense of community and belonging, making the office a destination where employees genuinely want to be.
The Digital Layer: Integrating Technology for a Seamless Experience
In the modern workplace, the physical and digital are inextricably linked. The technology infrastructure is not an afterthought but a foundational layer that enables productivity and collaboration. A seamless tech experience is a non-negotiable expectation for today’s workforce, especially within a hybrid model. The backbone of any smart office is high-speed, reliable connectivity. Enterprise-grade Wi-Fi that can handle high-density usage without faltering is paramount. Beyond connectivity, meeting rooms must be equipped for equity between in-person and remote participants. This means investing in high-quality cameras that can intelligently frame the speaker, ceiling-mounted microphones that capture clear audio from everyone in the room, and intuitive interfaces for sharing content. The goal is to make a hybrid meeting feel as natural and inclusive as a fully in-person one. Beyond meetings, smart building technology can significantly enhance the employee experience and operational efficiency. This includes everything from mobile apps for booking desks and meeting rooms to IoT sensors that provide real-time data on space utilization. This data is invaluable, helping facilities managers understand how the space is actually being used and allowing for data-driven adjustments to the layout over time. From secure access control systems to environmental sensors that monitor air quality, the digital layer should be designed to make the workspace more responsive, efficient, and human-centric.
Future-Proofing Your Footprint: Building for Scalability and Adaptability
The one certainty in business is change. Your company will grow, team structures will shift, and work patterns will evolve. A workspace chosen for today’s needs can quickly become obsolete if it is not designed with the future in mind. Future-proofing your real estate footprint is about building in flexibility and adaptability from the very beginning. This starts with the lease agreement itself. While long-term leases can offer financial stability, negotiating for options to expand, contract, or terminate early provides crucial agility. Look for landlords who are willing to be partners in your growth. The physical design should also be modular. Using demountable walls, mobile furniture, and flexible power/data solutions allows you to reconfigure spaces quickly and cost-effectively as your needs change. A large open area can be transformed from a departmental zone into a project-based ‘war room’ in a matter of hours, not weeks. Another powerful strategy for adaptability is the portfolio approach, often called a ‘hub-and-spoke’ model. This might involve a central headquarters (the hub) for culture and collaboration, supplemented by smaller, flexible satellite offices or access to a coworking network (the spokes). This distributed model provides geographic flexibility, reduces commute burdens, and allows the company to scale its footprint up or down with greater ease in response to market changes. By prioritizing adaptability in your lease, design, and overall strategy, you ensure your workspace can evolve alongside your business, rather than becoming a rigid constraint on its future potential.
Choosing a workspace is a defining moment for any organization. By moving beyond a simple search for available square footage and embracing the Foundational Footprint framework, you transform this decision into a powerful strategic exercise. The process begins with deep introspection, aligning your physical space with your most important business objectives. It demands a sophisticated, data-driven approach to location analysis, looking at talent pools and local ecosystems. A disciplined financial assessment, calculating the true Total Cost of Occupancy, is essential to avoid costly surprises and ensure a sound investment. Most importantly, the framework puts people at its core, championing a human-centric design that fosters culture, productivity, and well-being, all supported by a robust and seamless technology layer. Finally, by embedding principles of flexibility and adaptability into your strategy, you create a workspace that can support your organization not just on day one, but for years of dynamic growth. The right workspace is far more than an address; it is a strategic asset, a cultural hub, and a catalyst for your company’s future success. Making this decision with the rigor it deserves is an investment that will pay dividends across every facet of your business.





