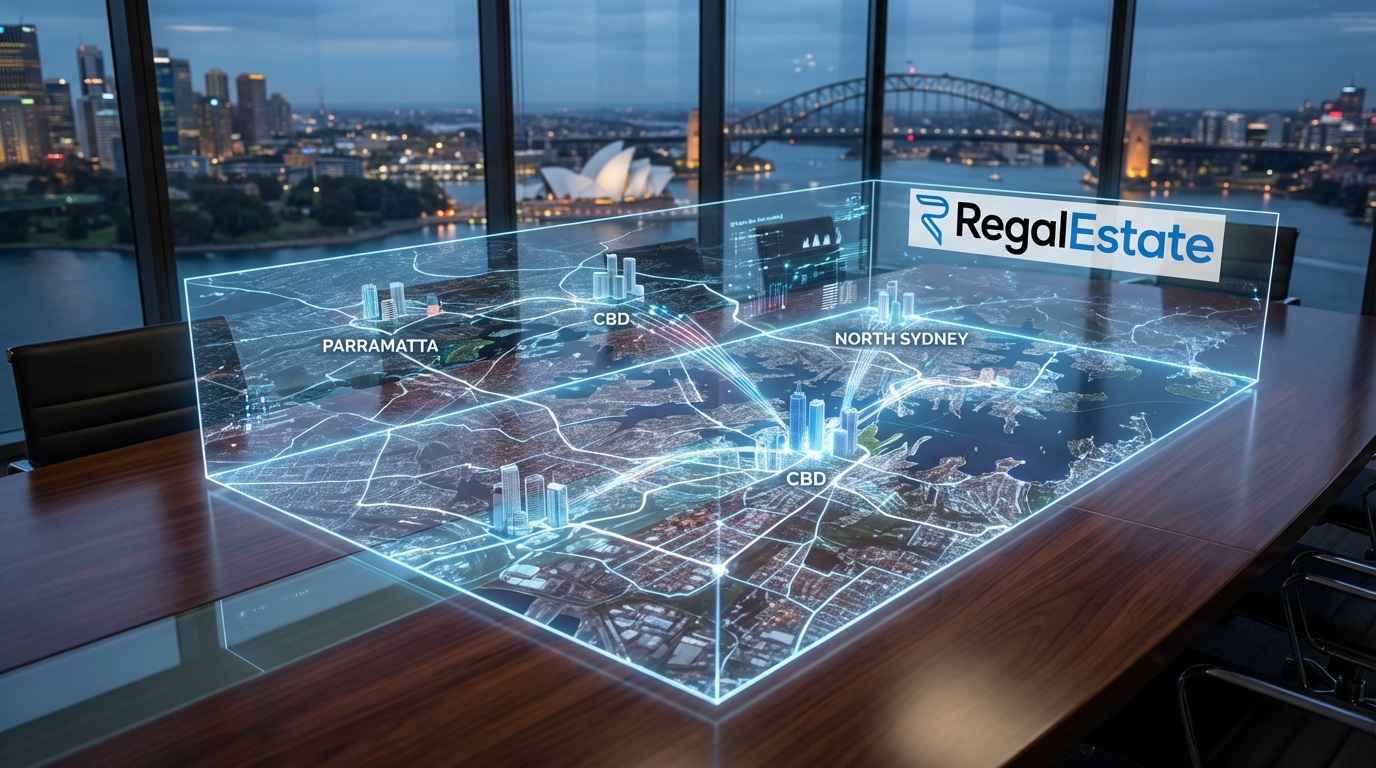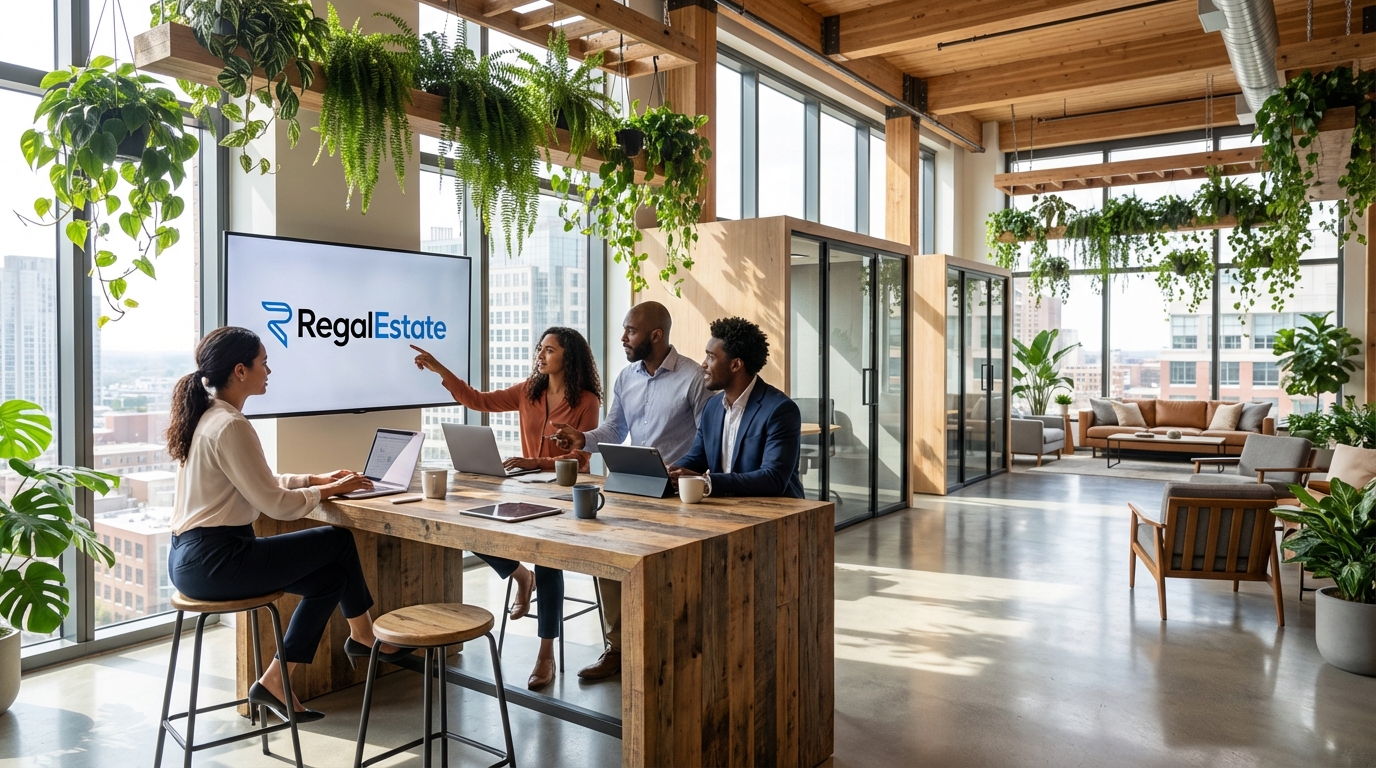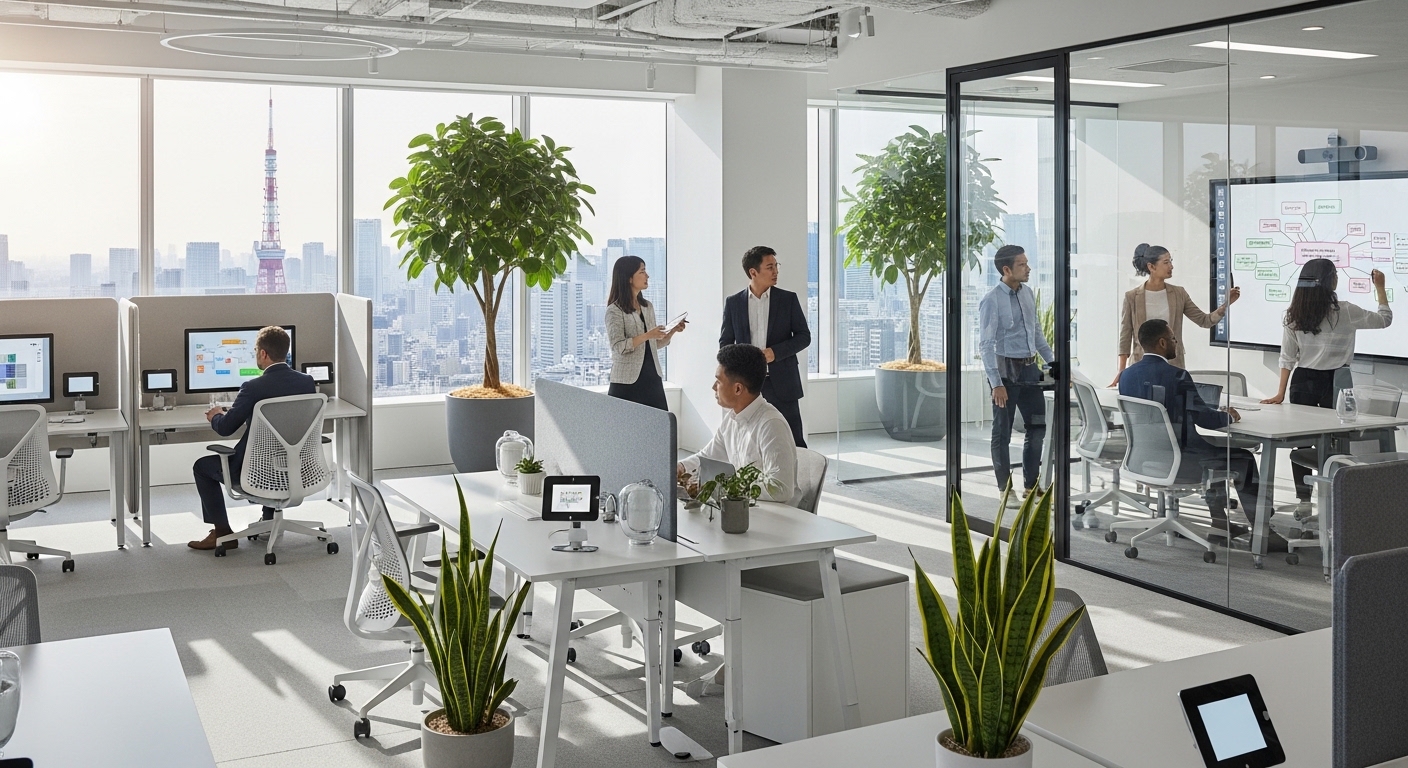In today’s dynamic business landscape, the concept of the office has been fundamentally redefined. It’s no longer just a physical location for employees to clock in and out; it’s a strategic asset, a cultural hub, and a powerful tool for growth. Yet, many leaders still approach choosing a workspace as a simple real estate transaction, focusing primarily on cost per square foot and location. This outdated method overlooks the profound impact a physical environment has on productivity, innovation, and talent retention. The shift towards hybrid and flexible work models demands a more intentional approach. This guide introduces the Workspace Blueprint, a comprehensive framework designed to help you move beyond the listings and align your physical space with the core pillars of your business: your operational needs, your company culture, and your long-term strategic objectives. By treating your workspace decision as a critical business investment, you can create an environment that not only supports your team but actively accelerates your success.
Decoding your operational DNA: the starting point
Before you ever browse a real estate listing or tour a potential office, the most critical step is to look inward. A workspace is fundamentally a tool to facilitate work, and if it doesn’t align with your team’s daily operational rhythm, it will create friction rather than flow. Start by conducting a thorough analysis of your company’s operational DNA. How does your team actually work? Map out your core workflows. Identify the balance between deep, focused tasks and collaborative, spontaneous brainstorming. A software development company, for instance, might require a mix of quiet zones for coding and dynamic ‘scrum’ areas for team huddles. In contrast, a creative agency might thrive in a more open, fluid environment designed to spark interaction. Quantify your needs where possible. How many hours a week are spent in formal meetings versus informal discussions? What technology and equipment are non-negotiable for your team to perform at their best? This internal audit provides the foundational data for your blueprint. It allows you to define functional requirements not based on industry trends, but on the unique reality of your business, ensuring that your future space is a custom-fit solution engineered for your team’s peak performance.
Translating culture into concrete: designing for your people
Your office is one of the most powerful, tangible expressions of your company culture. It’s a physical manifesto that tells employees, clients, and recruits what your organization values. If you claim to have a flat, transparent culture but your leadership is siloed in corner offices, the space sends a conflicting message. The goal is to translate your cultural values into concrete design elements. A company that prioritizes collaboration should invest in high-quality communal areas, versatile breakout spaces, and technology that makes sharing ideas seamless. If employee well-being is a core tenet, your design should emphasize natural light, ergonomic furniture, biophilic elements like plants and green walls, and designated quiet zones for mental breaks. For example, research has consistently shown that access to natural light can boost productivity and reduce absenteeism. Consider how the layout can foster the interactions you want to encourage. Do you want to spark cross-departmental innovation? A central café or social hub can be more effective than a dozen memos. By consciously designing for your people and your principles, you create more than just an office; you build a destination where your team feels valued, connected, and empowered to do their best work. This cultural alignment is a critical factor in attracting and retaining top talent in a competitive market.
The strategic dimension: supporting long-term business goals
A workspace decision made solely for the present is a decision destined to become obsolete. Your office must be a strategic partner in your long-term vision, with the capacity to support and enable future growth. This requires looking beyond your current headcount and operational needs to anticipate what your business will require in three, five, or even ten years. Scalability is a key consideration. Does a potential space offer the flexibility to easily expand or reconfigure as your team grows? A long-term, rigid lease might offer cost savings today but could become a significant liability if you outgrow it or need to downsize. This is where flexible office solutions can offer a strategic advantage, allowing you to scale your footprint up or down in line with business performance. Furthermore, consider how your workspace aligns with broader strategic goals. If you’re planning to enter a new market, does the location provide a strategic beachhead? If you’re aiming to elevate your brand prestige, does the building’s quality and location reflect that ambition? Your office can be a powerful tool in achieving these objectives. By embedding your long-term strategy into the selection process, you ensure your real estate footprint is not a static cost center but a dynamic asset that evolves with your business and actively contributes to its future success.
Location as a strategic lever: beyond the daily commute
The old real estate mantra of ‘location, location, location’ remains true, but the definition of a great location has become far more nuanced. While employee commute times are still an important factor, a truly strategic location analysis goes much deeper. You must evaluate the entire ecosystem in which the office is situated. How does the location support your business operations and strategic goals? Consider your client base. Being in close proximity to key customers can strengthen relationships and facilitate business development. Analyze the local talent pool. Is the area a magnet for the kind-of skilled professionals you need to hire? Being located within a vibrant industry cluster can provide access to talent, partnerships, and a network of innovative peers. Beyond business-centric factors, consider the amenities that contribute to your team’s quality of life. Access to good lunch spots, fitness centers, parks, and childcare can be a significant differentiator in attracting and retaining employees. This ‘location intelligence’ approach transforms the decision from a simple pin on a map to a strategic choice about the ecosystem you want your business to be a part of. A well-chosen location can enhance your brand, improve employee satisfaction, and create a gravitational pull for talent and clients alike, making it a powerful lever for growth.
The financial equation: balancing cost, flexibility, and value
While financial prudence is essential, focusing solely on the base rent per square foot provides a dangerously incomplete picture. A truly strategic financial analysis requires calculating the Total Cost of Occupancy (TCO), which includes rent, utilities, maintenance, taxes, insurance, and the initial capital expenditure for fit-out and furniture. When you compare options through the TCO lens, the cheapest option is not always the most valuable. This is particularly true when evaluating traditional leases against flexible or serviced office spaces. A traditional lease might have a lower monthly base rent, but it comes with a long-term commitment, significant upfront costs, and the responsibility of managing the space yourself. In contrast, a flexible workspace might have a higher per-desk monthly cost but offers agility, all-inclusive pricing, and minimal upfront investment. This flexibility can be a powerful strategic tool, allowing you to de-risk your real estate commitment in an uncertain market. The key is to shift the mindset from ‘cost’ to ‘value’. What is the value of being able to scale your team without being locked into a rigid lease? What is the ROI on a space that improves employee productivity and well-being? By conducting a comprehensive cost-benefit analysis, you can make a decision that is not only financially sound but also strategically aligned with your tolerance for risk and your goals for growth.
Future-proofing your footprint: technology and adaptability
In the digital age, an office is as much a technology hub as it is a physical space. The IT infrastructure is the central nervous system of your operations, and failing to plan for it can lead to significant bottlenecks and frustration. When evaluating a space, your due diligence must include a thorough assessment of its technological capabilities. Is the building wired for high-speed fiber internet? Does it have sufficient power and cooling capacity for your equipment? A modern workspace should also support the technology that enhances the employee experience, such as seamless Wi-Fi, easy-to-use video conferencing systems, and smart building features like app-controlled lighting and climate. Beyond the initial setup, the most crucial element for future-proofing is adaptability. The one certainty is that the way we work will continue to evolve. Your workspace must be able to evolve with it. This means prioritizing modular furniture, movable walls, and versatile floor plans that can be easily reconfigured to accommodate changing team sizes, project needs, and the shifting balance of a hybrid work model. By choosing a space that is both technologically robust and physically adaptable, you are not just securing an office for today; you are investing in a resilient, future-ready platform that can support your business through its next chapter of growth and innovation.
Ultimately, selecting a workspace is one of the most significant decisions a leader can make. The Workspace Blueprint framework reframes this decision from a logistical task to a strategic imperative. It’s about recognizing that the right environment is an investment that pays dividends in productivity, creativity, and employee engagement. By starting with a deep understanding of your operational DNA, you ensure the space functions flawlessly for your team. By translating your culture into concrete design, you build a place where people feel a sense of belonging and purpose. And by aligning your physical footprint with your long-term strategy, you transform your office into an engine for growth. The four walls of your office are no longer a container for work; they are a catalyst. In a world where talent is paramount and innovation is the key to survival, creating a workspace that empowers your people and embodies your vision is not a luxury—it is the foundational blueprint for building a resilient and successful organization. Choose wisely, for you are not just choosing a space; you are choosing your future.





