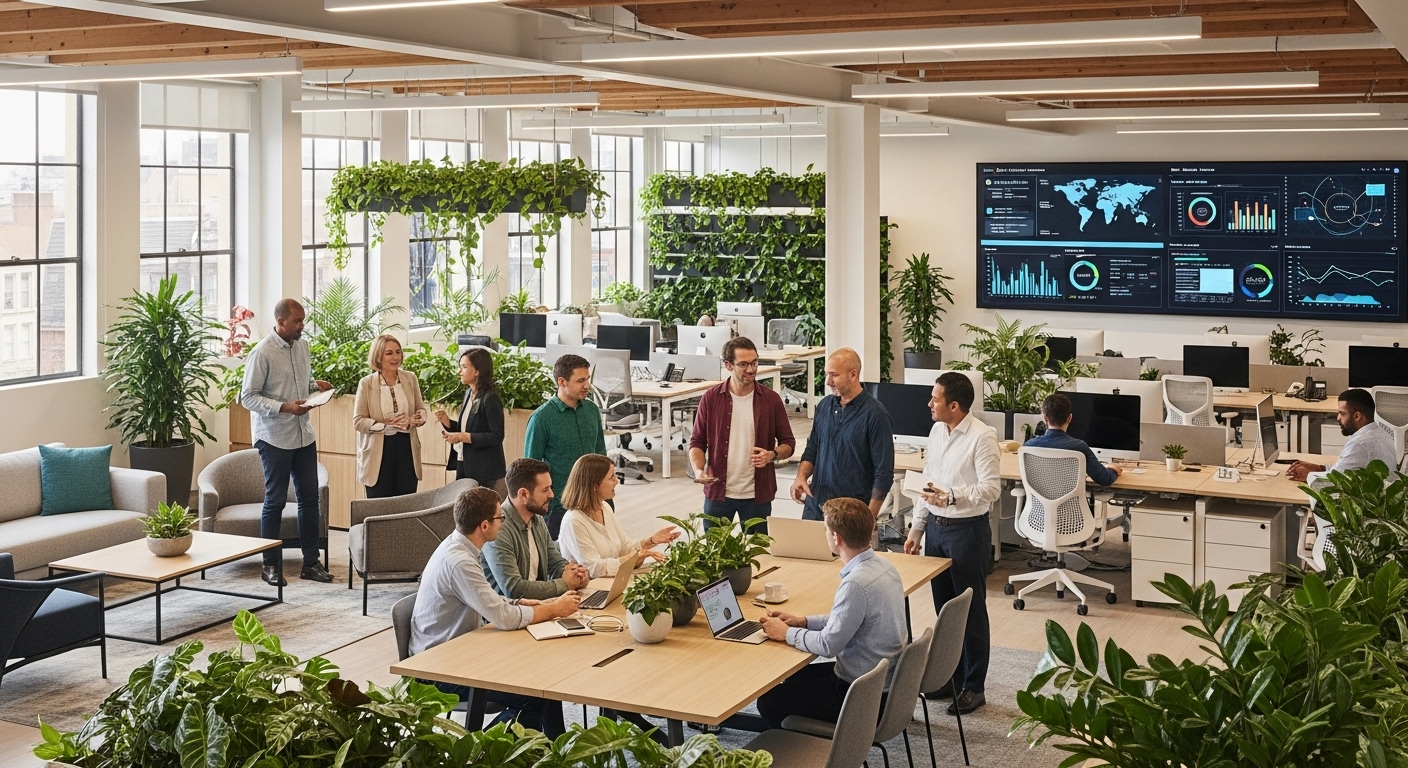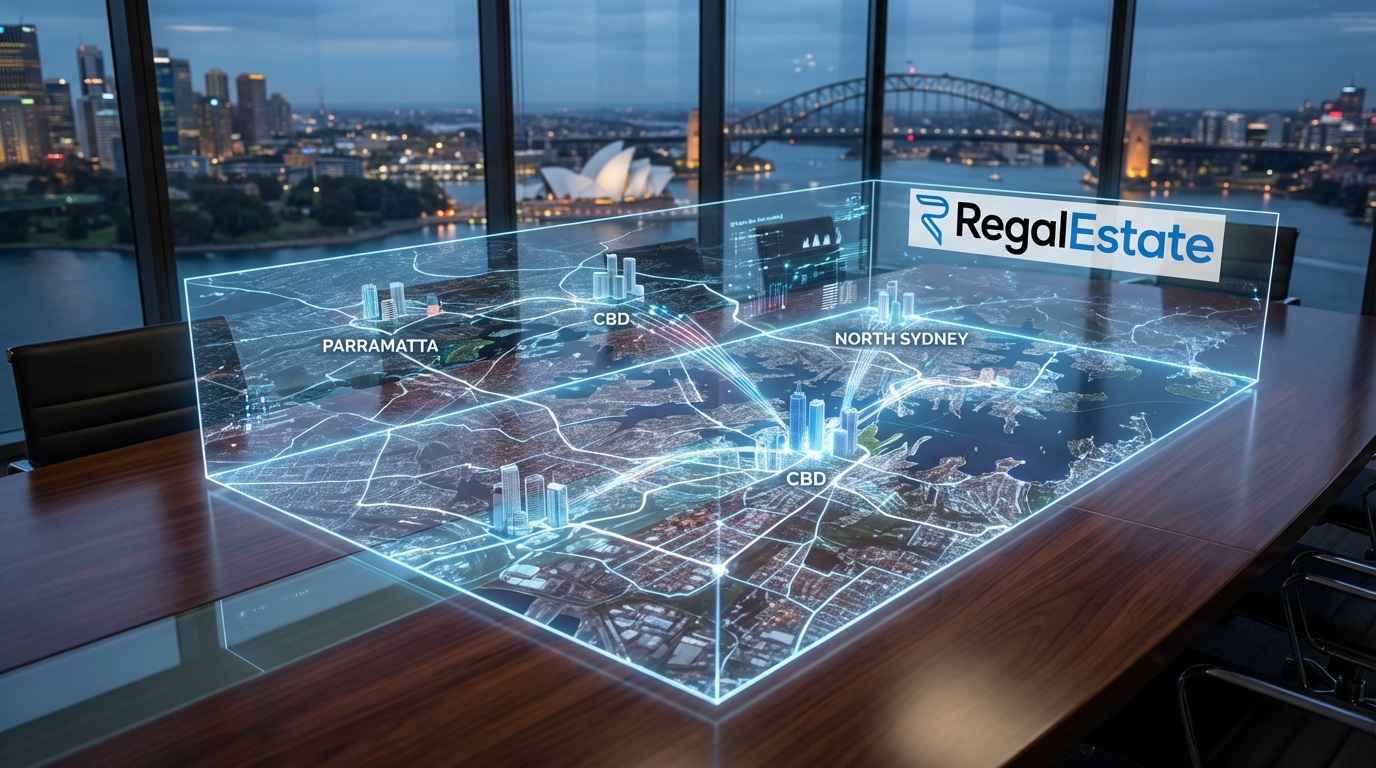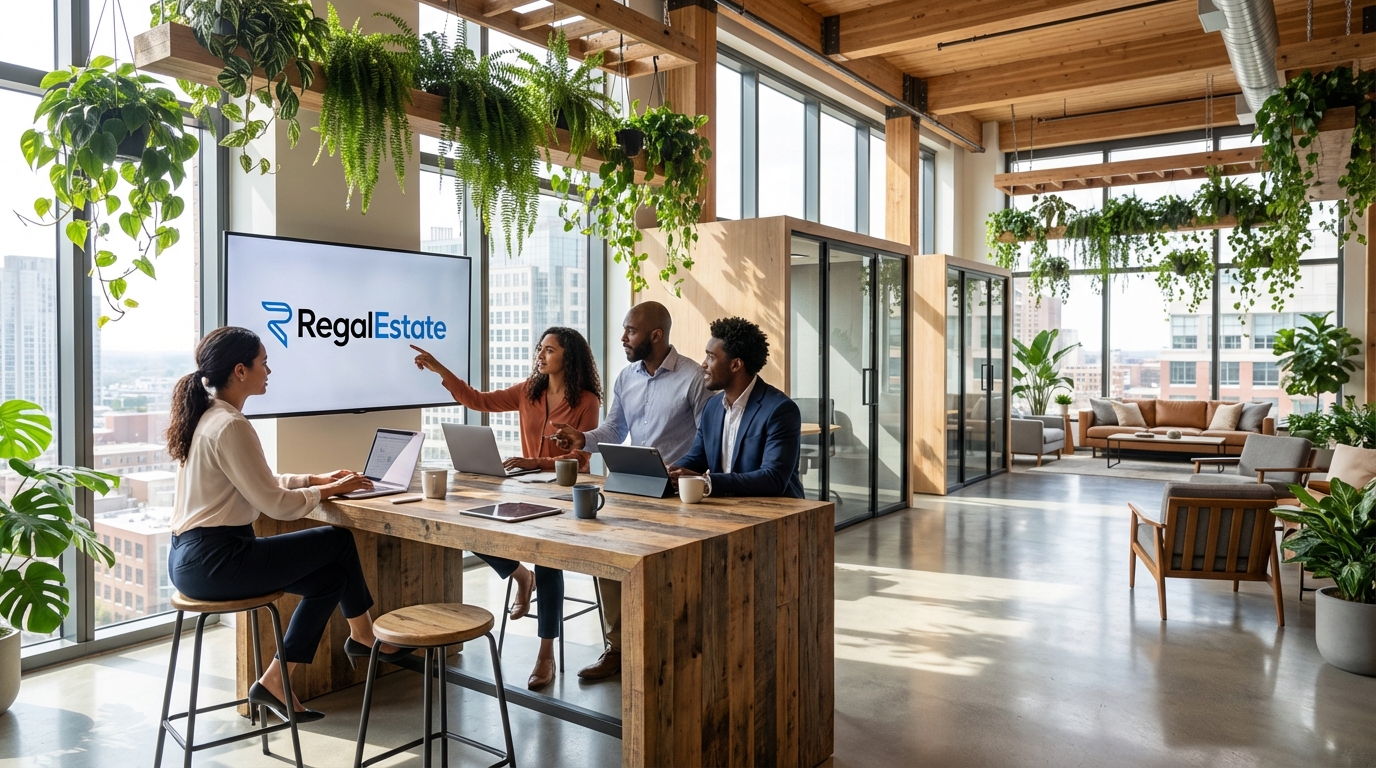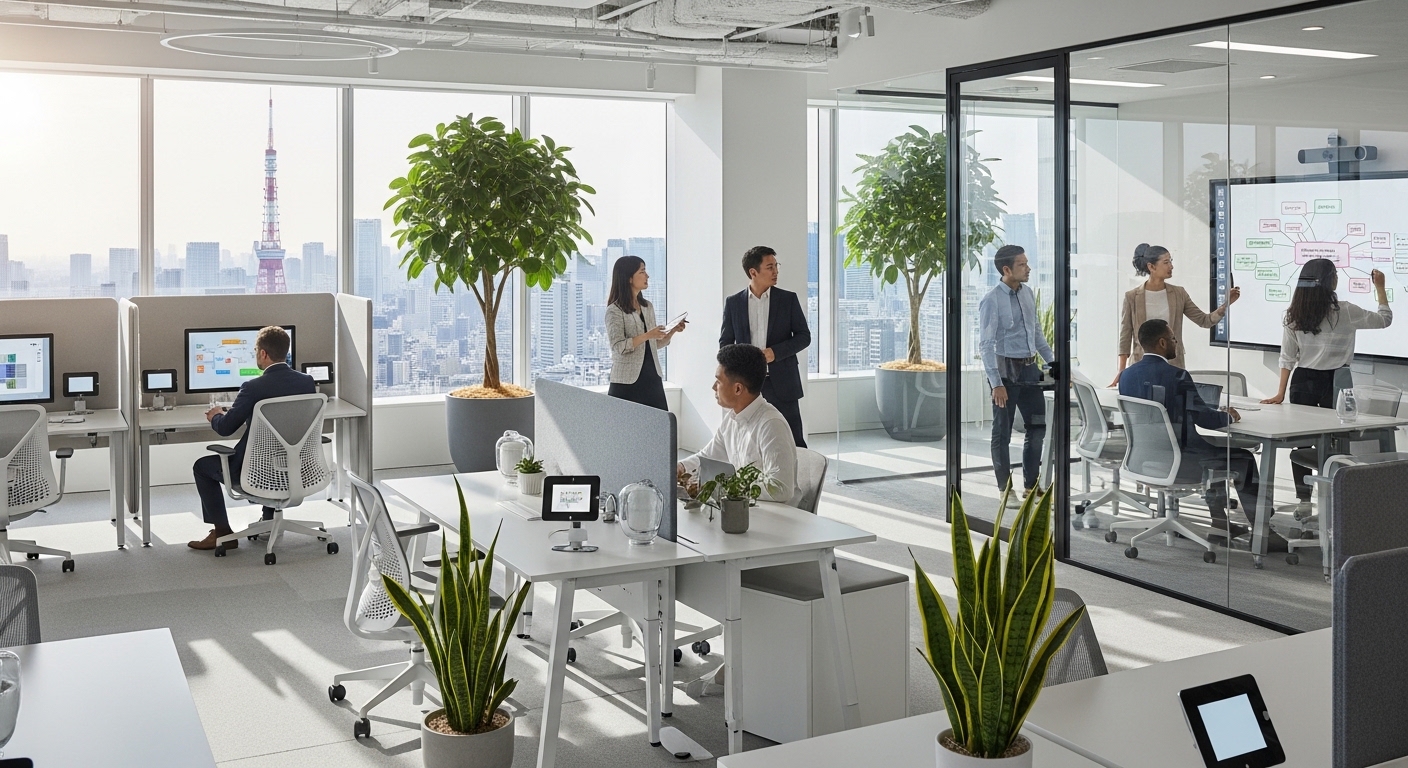In the evolving landscape of work, the office has transformed from a simple necessity into a powerful strategic asset. The old metrics of cost per square foot and a prestigious address are no longer sufficient. Today, choosing a workspace is about crafting an environment that actively accelerates your business goals. It’s a decision that deeply impacts company culture, talent acquisition, and long-term scalability. This shift demands a more sophisticated approach than a simple checklist. Enter the Workspace Alignment Framework, a holistic model designed to help leaders select a space that is not just a container for desks, but a catalyst for success. This guide moves beyond the basics to explore how to intricately match your physical environment to your company’s unique cultural DNA, its growth trajectory, and the dynamic demands of future work. We will delve into how to decode your culture into a physical layout, plan for scalable growth, integrate essential technology, and prioritize the employee experience to create a workspace that truly works for you.
Decoding your cultural DNA: the foundational step
Before you even begin to browse listings, the most critical step is to look inward. Your office space is a physical manifestation of your company culture, and a mismatch can create friction, disengagement, and stifle productivity. The first pillar of the Workspace Alignment Framework is to conduct a thorough cultural audit. Start by asking fundamental questions: Is your team’s workflow highly collaborative, requiring open spaces and numerous meeting rooms for spontaneous brainstorming? Or does your work demand deep, uninterrupted focus, suggesting a need for quiet zones, private offices, or well-defined pods? A company that prides itself on a flat hierarchy might find a sea of identical C-suite offices counterproductive, while a business built on mentorship may benefit from layouts that encourage interaction between junior and senior staff. Observe how your team currently uses their space. Where do conversations naturally happen? Where do people retreat to when they need to concentrate? Use surveys and workshops to gather direct feedback. Ask employees what they value most in a work environment—flexibility, quiet, social connection, or specific amenities. This data provides the blueprint for your spatial needs. Translating this cultural DNA into a physical design means choosing a layout that supports desired behaviors. An agile, project-based team might thrive in a space with modular furniture and movable walls, while a more traditional firm might require a structured and consistent environment. The goal is to create a space that feels authentic to your brand and empowers your team to do their best work, making the office an extension of your culture, not a constraint upon it.
Projecting growth: choosing a space that scales with you
One of the most common and costly mistakes in selecting an office is choosing a space perfectly sized for today, with little thought for tomorrow. A workspace that feels spacious on day one can become cramped and chaotic within a year, forcing a disruptive and expensive move long before a lease expires. Strategic workspace selection requires careful growth projection. This isn’t just about headcount; it’s about how your teams will evolve. Will you be adding new departments with different spatial needs? Will your ratio of in-office to remote staff change? Start by building realistic growth models for the next one, three, and five years, aligning with your business and hiring plans. This foresight fundamentally shapes your real estate strategy. For a fast-growing startup, a long-term, traditional lease might be too restrictive. In this scenario, flexible or serviced offices offer a compelling advantage, allowing you to scale your footprint up or down with minimal friction. These options often come with shorter terms and the ability to add desks or private offices on demand. If a traditional lease is the right path, negotiate flexibility into the contract. This could include a right of first refusal (ROFR) on adjacent spaces, clauses that permit subleasing a portion of your office if you need to downsize, or pre-negotiated expansion options. The physical design can also be planned for growth. Investing in modular furniture, demountable walls, and a versatile layout allows you to reconfigure the space as teams expand and shift, maximizing the utility of every square foot without requiring a major renovation. The ultimate aim is to secure a workspace that provides stability without sacrificing agility, ensuring your physical environment can adapt at the same pace as your business.
The technology layer: infrastructure for modern work
In today’s digitally driven world, an office is only as effective as its technological infrastructure. A beautifully designed space is rendered useless by lagging Wi-Fi or a lack of power outlets. The technology layer of your workspace is not an afterthought; it is the central nervous system that powers productivity, collaboration, and innovation. When evaluating potential spaces, your due diligence must extend far beyond the aesthetic. Start with the non-negotiables: high-speed, redundant fiber optic internet is paramount. Inquire about the building’s providers, bandwidth capacity, and backup systems. Similarly, confirm consistent and strong cellular reception throughout the entire space, as employees and clients rely on their mobile devices. The demands of hybrid work have raised the stakes significantly. Your office must be equipped to seamlessly connect in-person and remote team members. This means evaluating rooms not just for their size, but for their suitability as video conferencing hubs. Are they acoustically sound? Do they have adequate lighting and power for high-definition cameras and screens? Beyond connectivity, consider the infrastructure for smart office technology. This includes systems for booking desks and meeting rooms, managing visitor access, and even controlling lighting and climate for energy efficiency. A forward-thinking workspace plan also accounts for future tech needs. Ensure there is sufficient and easily accessible cabling infrastructure to accommodate new hardware and evolving requirements. By prioritizing a robust technology foundation, you create an environment that eliminates digital friction and empowers your team to work efficiently, whether they are in the room or across the globe.
Beyond the desk: prioritizing employee well-being and experience
The modern office is a key differentiator in the fierce competition for top talent. It’s no longer enough to offer a competitive salary; leading companies create an employee experience that prioritizes health, comfort, and overall well-being. A workspace that demonstrates a genuine investment in its people becomes a powerful tool for attraction and retention. This focus on well-being goes far beyond a ping-pong table in the breakroom. It’s about designing an environment that holistically supports physical and mental health. Abundant natural light is one of the most sought-after features, proven to boost mood and regulate circadian rhythms. When evaluating a space, pay close attention to window size and orientation. Biophilic design, the integration of natural elements like indoor plants, wood finishes, and water features, has been shown to reduce stress and increase creativity. Look for spaces that either have these elements or provide the opportunity to incorporate them. Air quality is another critical, often overlooked, factor. Inquire about the building’s HVAC systems, filtration standards, and whether windows can be opened. Ergonomics are also non-negotiable. The space should support a variety of postures and work styles, with high-quality, adjustable chairs and desks. But well-being also means providing a diversity of spaces. This includes designated quiet zones for focused work, comfortable lounges for informal collaboration, and private wellness rooms that can be used for meditation, prayer, or personal calls. By viewing the office through the lens of employee experience, you shift the perspective from cost center to a strategic investment in your most valuable asset: your people.
Location and logistics: the new rules of accessibility
The age-old real estate mantra of “location, location, location” remains true, but its meaning has fundamentally changed in the era of hybrid and distributed work. The ideal location is no longer solely defined by a prestigious downtown zip code. Instead, it’s about choosing a hub that is accessible and convenient for your entire workforce, wherever they may be. A modern location analysis must consider the total commute. This involves mapping where your employees live and analyzing their travel patterns. Is the office easily reachable via multiple modes of public transportation? Is there adequate and affordable parking? For companies with a significant number of employees in suburbs, a central business district location might actually be less convenient than a well-connected office park outside the city core. The location must also serve your business logistics. Consider its proximity to key clients, partners, and industry hubs. Is it near an airport for teams that travel frequently? Beyond simple travel time, evaluate the surrounding neighborhood. The amenities available outside the office walls are now an extension of the workspace itself. Access to quality coffee shops, healthy lunch options, parks for a midday walk, and post-work social spots all contribute to a positive employee experience and make the office a more attractive destination. This ecosystem around the office can help foster community and break up the workday, enhancing both well-being and productivity. Ultimately, the right location is a strategic choice that reduces friction in employees’ daily lives and embeds your company in a vibrant, supportive community.
Financial foresight: balancing budget with strategic value
While budget is a primary constraint in any office search, a simplistic focus on the lowest price per square foot can be a costly mistake. The true financial impact of a workspace extends far beyond the monthly rent check. Adopting a Total Cost of Occupancy (TCO) mindset provides a much more accurate and strategic financial picture. TCO encompasses all expenses associated with the space, including base rent, common area maintenance (CAM) charges, property taxes, insurance, and utilities. It also factors in one-time capital expenditures like IT infrastructure setup, security systems, furniture procurement, and any necessary renovations or customizations. These upfront costs can vary dramatically between a turnkey serviced office and a raw, traditional lease space. Furthermore, a savvy financial analysis weighs these explicit costs against the potential strategic value and return on investment (ROI). For example, a slightly more expensive office in a location that significantly shortens average employee commute times could boost retention and reduce hiring costs, providing a substantial long-term financial benefit. A space with superior technology infrastructure might increase team productivity, directly impacting revenue. Conversely, a cheaper space that stifles collaboration or negatively impacts employee morale can have hidden costs in the form of lower output and higher turnover. Frame the decision as an investment in your company’s operational engine. Use the insights from your cultural and growth analysis to determine which features and amenities will drive the most value for your specific team, and allocate your budget accordingly. This approach ensures your financial decisions support your strategic goals, rather than undermining them for the sake of a short-term saving.
Choosing a workspace in the modern era is one of the most significant strategic decisions a leader can make. It is an act of brand expression, a commitment to employee well-being, and a foundation for future growth. By moving beyond outdated, one-dimensional metrics and embracing a holistic approach, you can transform a real estate transaction into a powerful business advantage. The Workspace Alignment Framework provides a structured path to navigate this complex decision, ensuring that your final choice is not made in a vacuum but is deeply integrated with the core pillars of your organization. It prompts you to look inward at your culture, forward at your growth, and outward at the needs of your team. This methodology shifts the goal from simply finding a place to house your company to creating a dynamic environment that actively supports your mission. The right workspace becomes more than just an address; it becomes a destination that fosters innovation, attracts top talent, and builds a resilient, connected community. By thoughtfully aligning your physical space with your strategy, culture, and vision for the future, you are not just signing a lease—you are building the platform for your next chapter of success.





