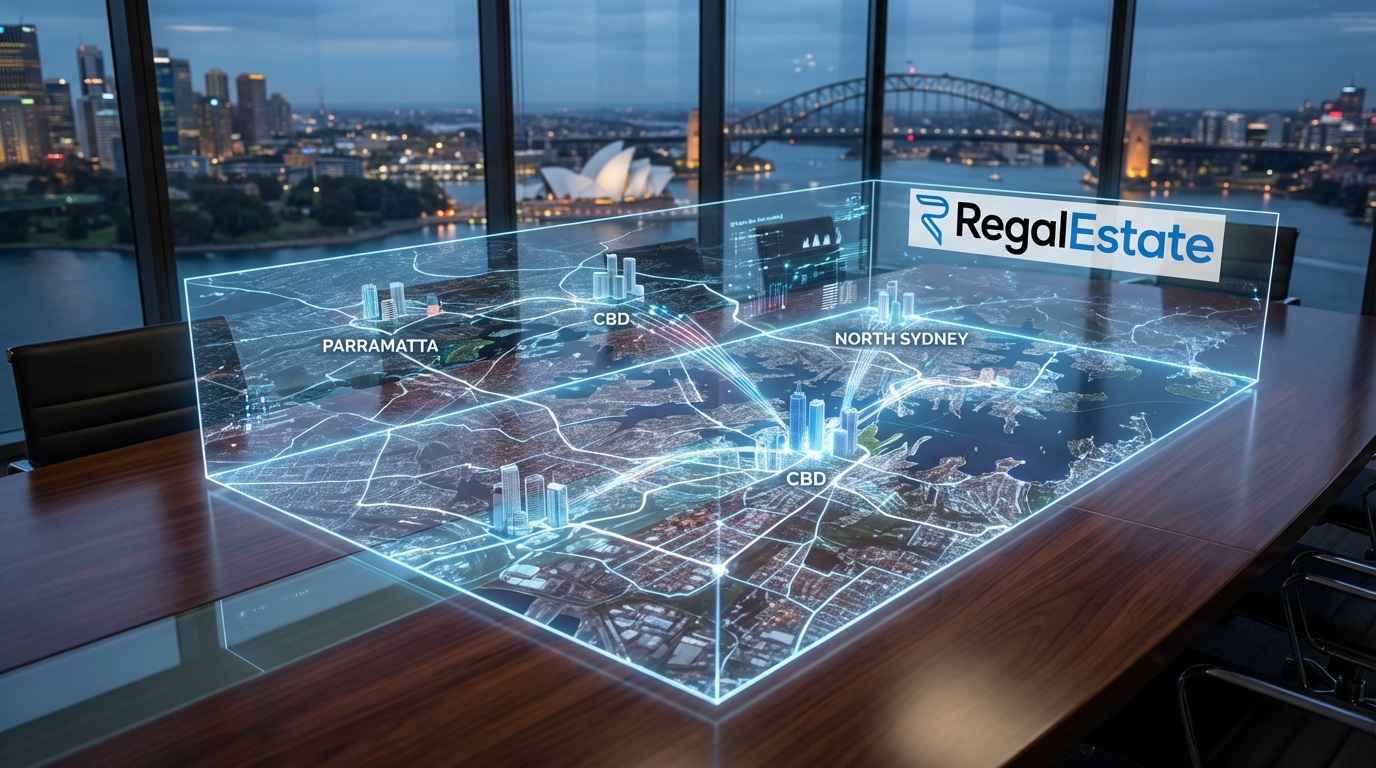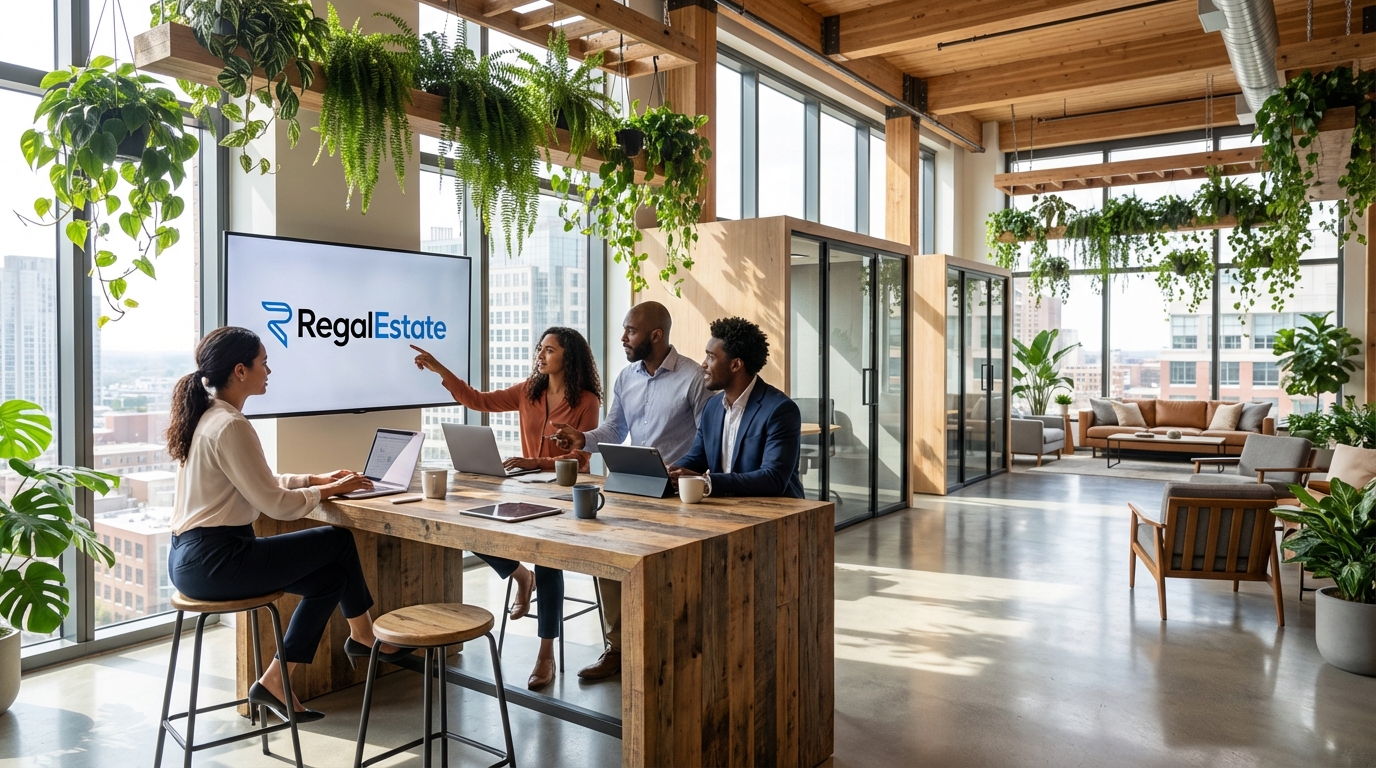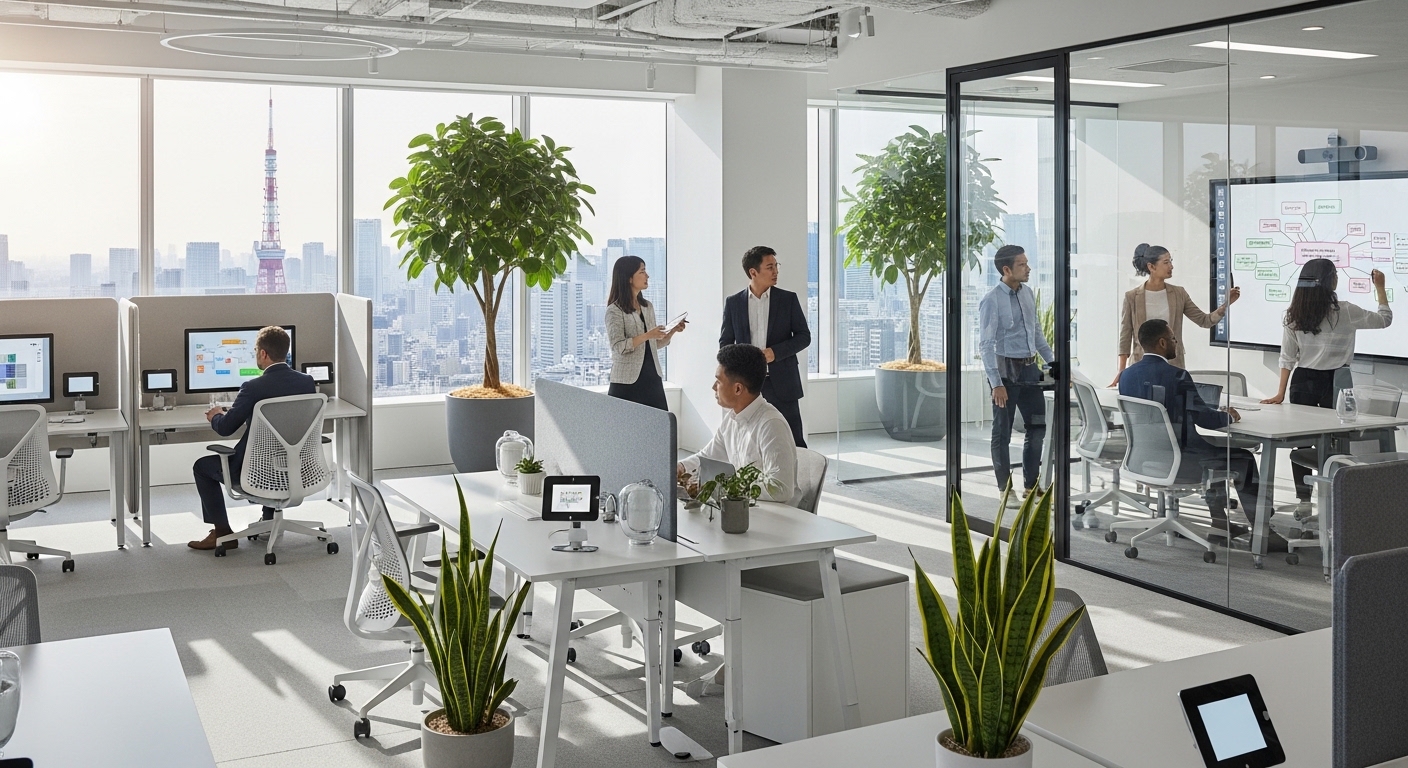Choosing a workspace is one of the most significant decisions a business leader will make. It’s a choice that extends far beyond square footage and rental costs, directly influencing company culture, employee productivity, brand identity, and long-term financial health. In today’s dynamic work environment, the options have exploded beyond the traditional long-term lease. From bustling coworking hubs to flexible serviced offices and remote-first virtual addresses, the landscape is more complex—and offers more opportunity—than ever before. Navigating this requires more than a gut feeling; it demands a structured, strategic approach. This guide introduces the Workspace Decision Matrix, a comprehensive framework designed to help you analyze your options methodically. We will deconstruct the process into key pillars: defining core operational needs, calculating the true financial impact, leveraging location intelligence, evaluating the flexibility spectrum, and ensuring your final choice is future-proof and aligned with your unique company culture. By using this matrix, you can move from feeling overwhelmed to empowered, ready to select a space that acts not as an overhead, but as a strategic asset for growth.
Laying the Foundation: Defining Your Core Operational Needs
Before you even glance at a real estate listing, the most critical step is to look inward. A successful workspace strategy begins with a deep understanding of your company’s unique operational DNA. The first variable to plot on your matrix is headcount, but it’s more nuanced than a simple number. You must project growth over the next one to five years. Are you a startup poised for rapid scaling, or an established firm with predictable growth? A space that feels perfect today could become restrictive and chaotic in eighteen months. Next, analyze your team’s predominant work styles. Does your work require deep, focused concentration, or is it highly collaborative and project-based? An effective workspace supports both. This means planning for a variety of zones: open-plan areas for collaboration, quiet pods or small offices for focused tasks, and formal meeting rooms of various sizes. For hybrid teams, consider ‘hot desking’ or ‘hotel desking’ systems and ensure you have enough collaborative technology-enabled spaces for teams with both in-person and remote members. A common metric used to be 150-250 square feet per employee, but in the hybrid era, this is shifting. The focus is less on individual desks and more on shared, purposeful spaces that draw employees to the office for specific activities like team building, client presentations, and creative brainstorming. Documenting these needs—projected headcount, work style requirements, and desired space types—forms the non-negotiable foundation of your search.
The Financial Matrix: Calculating the True Cost of Your Space
The advertised base rent is merely the tip of the financial iceberg. To make an informed decision, you must calculate the Total Cost of Occupancy (TCO), a comprehensive figure that includes all direct and indirect expenses associated with a workspace. For a traditional lease, this goes far beyond the monthly check. You need to factor in Common Area Maintenance (CAM) charges, property taxes, building insurance, and utilities, which are often billed separately. Then there are the significant upfront capital expenditures: the fit-out or build-out cost to configure the raw space to your needs, which can run into tens or even hundreds of thousands of dollars. Add to that the cost of furniture, IT infrastructure deployment (cabling, servers, security systems), and a hefty security deposit, often equivalent to several months’ rent. In contrast, flexible options like serviced offices or coworking spaces typically operate on an all-inclusive model. The monthly fee often covers rent, utilities, internet, cleaning, security, and access to shared amenities like kitchens and meeting rooms. While the per-square-foot cost may appear higher at first glance, the TCO can often be lower, especially for smaller teams or businesses seeking to avoid large upfront investments. When plotting your financial matrix, create columns for each type of space and meticulously list every potential cost. This detailed comparison will reveal the true financial implications of each option and prevent costly surprises down the road, ensuring your budget is realistic and sustainable.
Location Intelligence: More Than Just a Pin on the Map
The age-old mantra of ‘location, location, location’ remains profoundly relevant, but its meaning has evolved. A strategic location analysis goes beyond finding a prestigious address; it’s about optimizing for people and performance. We can frame this using three strategic pillars: Commute, Clients, and Community. First, consider the employee commute. A difficult or lengthy commute is a major driver of employee dissatisfaction and turnover. Analyze where your current and target employees live. Is the potential office easily accessible via public transportation? Is there adequate and affordable parking? Providing a convenient location is a powerful tool for talent attraction and retention. Second, evaluate client accessibility. If you frequently host clients, the office should be easy for them to find and reach. Proximity to airports, major highways, or central business districts can be crucial. The impression your location makes—from the neighborhood to the building’s lobby—is an extension of your brand. Third, assess the local community and ecosystem. Is the area vibrant, with amenities like cafes, restaurants, and gyms that enhance the employee experience? Is it near a hub of similar industries, creating opportunities for networking and partnership? Being part of a dynamic business community can provide intangible benefits that foster innovation and growth. Use tools like Google Maps to analyze commute times and public transport routes, and walk the neighborhood at different times of day to understand its character. A great location serves your team, your clients, and your brand simultaneously.
The Flexibility Spectrum: Decoding Traditional Leases, Coworking, and Serviced Offices
Understanding the different workspace models is crucial for aligning your real estate commitment with your business strategy. Each option exists on a spectrum of flexibility, cost, and control. At one end lies the traditional lease, typically spanning 5-10 years. This model offers the greatest control over your environment, allowing for custom branding, layout, and culture. It can be the most cost-effective on a per-square-foot basis for established companies with stable headcount projections. However, it comes with high upfront capital expenditure, long-term liability, and the full responsibility of managing the space. In the middle of the spectrum are serviced offices, which offer private, move-in-ready spaces on flexible terms, often from a few months to a few years. They provide a middle ground, combining the privacy of a traditional office with the convenience of shared amenities and management, reducing upfront costs and administrative burden. At the most flexible end is coworking. Coworking spaces provide access to a shared work environment, with options ranging from a ‘hot desk’ to a dedicated desk or even a small private office. The key benefits are maximum flexibility, minimal upfront cost, and built-in networking opportunities. The downsides can include a lack of privacy, potential for distraction, and a diluted brand presence. A fourth option, the virtual office, is perfect for remote-first companies that need a professional business address and occasional access to meeting rooms. Your choice depends on your company’s stage and goals. A startup might begin in a coworking space to conserve cash and maintain flexibility, while a more established company might opt for a traditional lease to build a strong, branded cultural hub.
Future-Proofing Your Footprint: Planning for Scalability and Technology
Choosing a workspace is not a static decision; it’s a bet on your company’s future. An office that fails to accommodate your evolution can quickly become a liability. Therefore, future-proofing must be a core component of your decision matrix. The first consideration is scalability. When negotiating a traditional lease, inquire about rights of first refusal (ROFR) on adjacent spaces, giving you the option to expand if they become available. Also, explore termination or subleasing clauses that provide an exit strategy if you need to downsize. For flexible and serviced offices, scalability is a key selling point. Understand their process for moving a growing team into a larger office within the same facility. Can they accommodate your projected growth? A critical, and often overlooked, aspect of future-proofing is the building’s technological infrastructure.
As one facilities director noted, ‘A building’s digital backbone is now as important as its physical foundation.’
Assess the quality and redundancy of the internet service provider (ISP). Does the building offer fiber connectivity? Is there a backup provider? Inquire about the electrical capacity to ensure it can handle your power needs, especially if you run server racks or other high-demand equipment. Furthermore, consider the building’s support for modern smart technology. Does it have robust cellular coverage throughout? Does it have modern security and access control systems? A workspace with a solid, scalable technological infrastructure will support your business operations not just today, but as you adopt new technologies in the years to come.
The Human-Centric Filter: Aligning Space with Culture and Well-being
After analyzing the operational, financial, and logistical factors, the final filter is perhaps the most important: the human element. A workspace is more than a container for work; it’s an ecosystem that shapes behavior, reinforces culture, and impacts employee well-being. Your physical environment should be a tangible manifestation of your company’s values. If your culture is open and collaborative, a maze of closed-off private offices will create a disconnect. If you value innovation, a drab, uninspired space will stifle creativity. When you tour potential locations, move beyond the floor plan and try to feel the space. Pay close attention to elements that affect well-being. Natural light is paramount; numerous studies have linked it to increased productivity and improved mood. Assess the acoustic environment—will noise from an open area bleed into zones meant for focused work? Evaluate the quality of the HVAC system and air filtration, a factor of increasing importance for employee health and peace of mind. Consider the available amenities, both within the office and in the surrounding building or neighborhood. Access to green space, a fitness center, healthy food options, or even just a comfortable lounge area can significantly enhance the employee experience and make the office a destination rather than an obligation. Choosing a space that actively supports the health and happiness of your team is a direct investment in engagement, retention, and ultimately, high performance.
Conclusion: Assembling Your Final Decision
The process of choosing your space is a journey of strategic self-discovery for your organization. By methodically applying the Workspace Decision Matrix, you transform a daunting task into a manageable, data-driven process. It begins with an honest assessment of your core operational needs and a realistic calculation of the total financial commitment, looking far beyond the surface-level rent. From there, you apply the lens of location intelligence, understanding that where you are impacts who you can hire and how you operate. You then weigh the pros and cons of different models on the flexibility spectrum, from the steadfast traditional lease to the agile coworking space, aligning your choice with your company’s appetite for risk and its stage of growth. Critically, you must look to the horizon, ensuring your decision is future-proofed for both physical scalability and technological evolution. Finally, you filter it all through the most human of lenses, ensuring the space resonates with your culture and promotes the well-being of your most valuable asset: your people. The ‘perfect’ workspace is not a one-size-fits-all solution. It is the unique intersection of these factors, a strategic alignment of place and purpose. By investing the time to make a thoughtful, structured choice, you secure more than just an office; you secure a powerful platform for your company’s culture to thrive and your business to grow.





