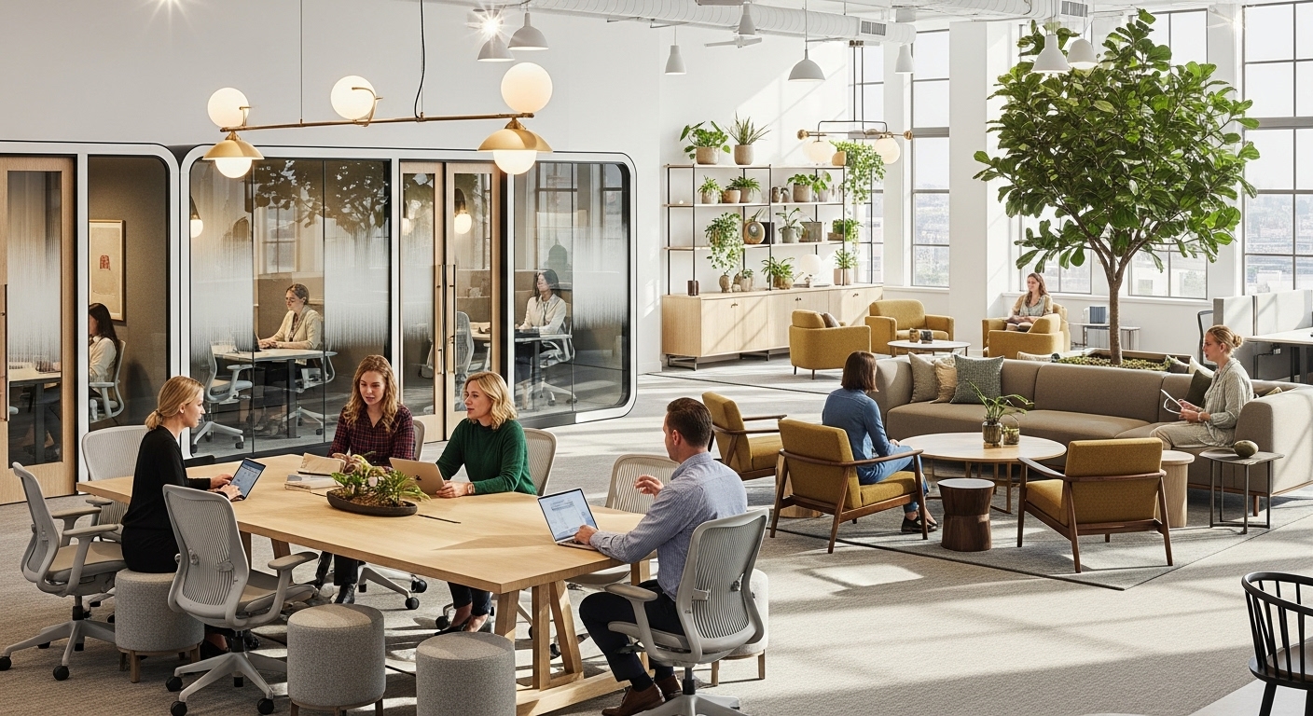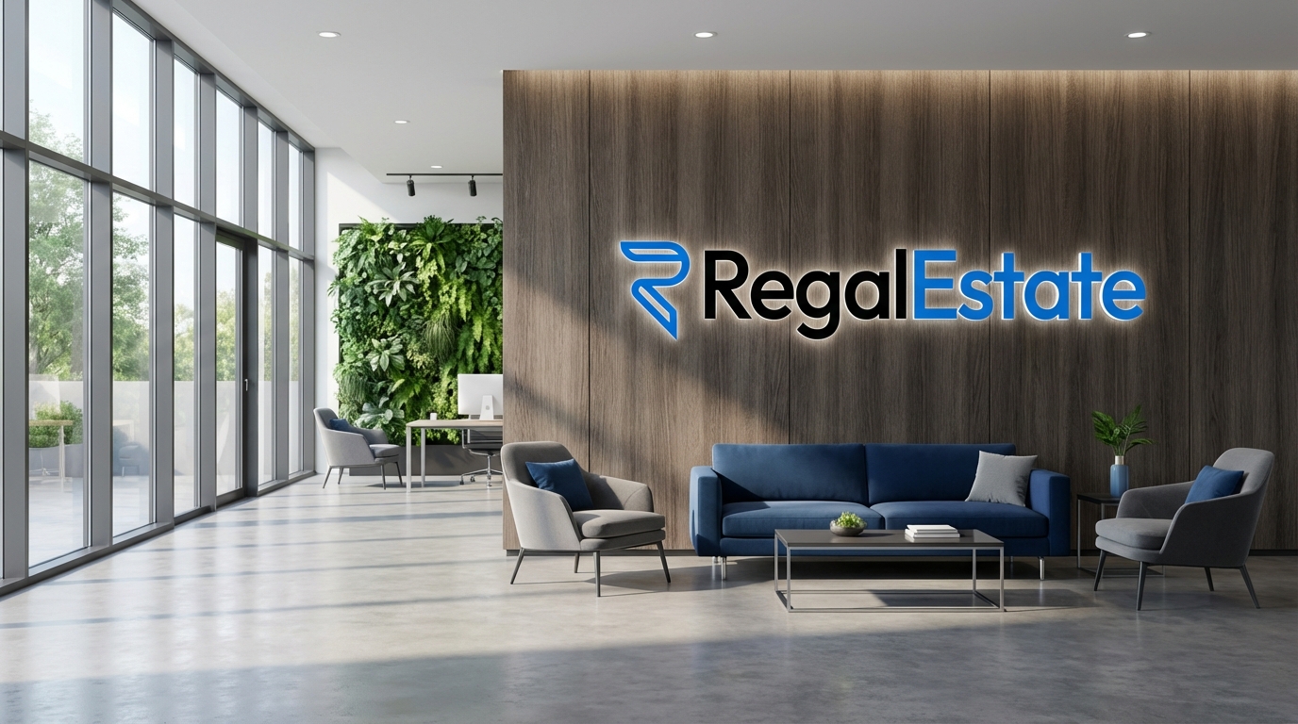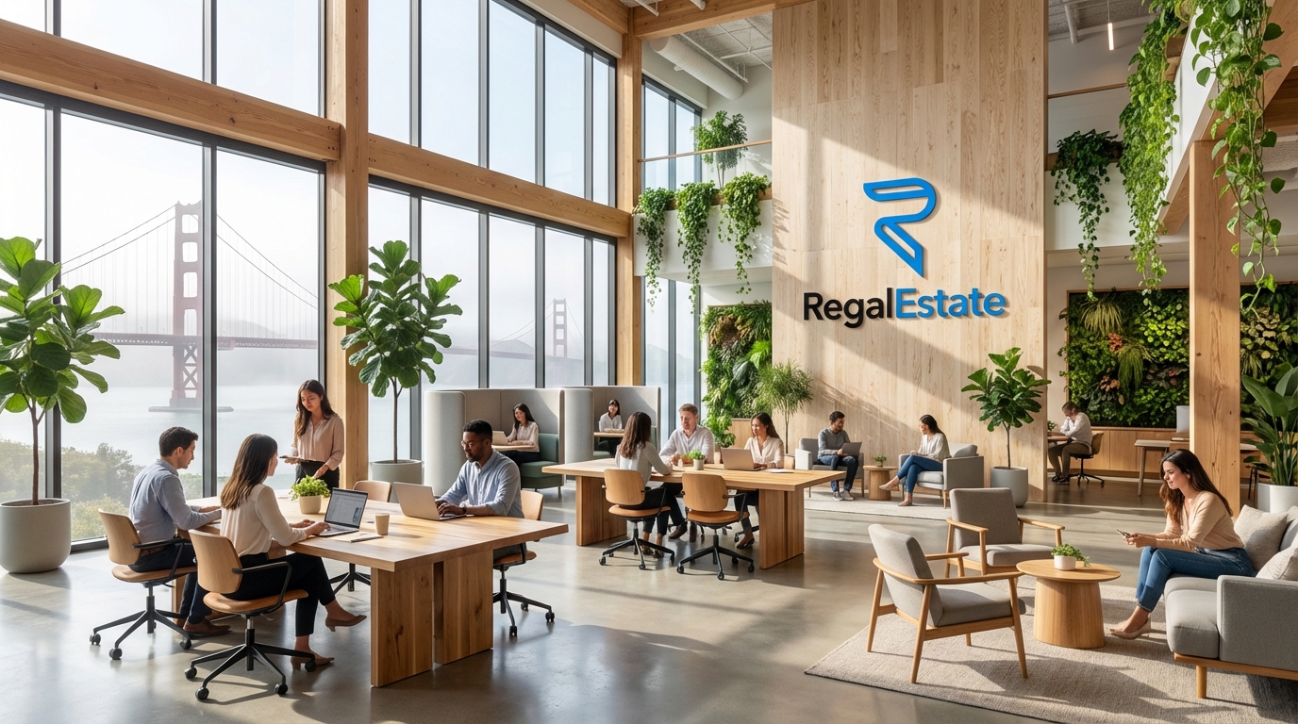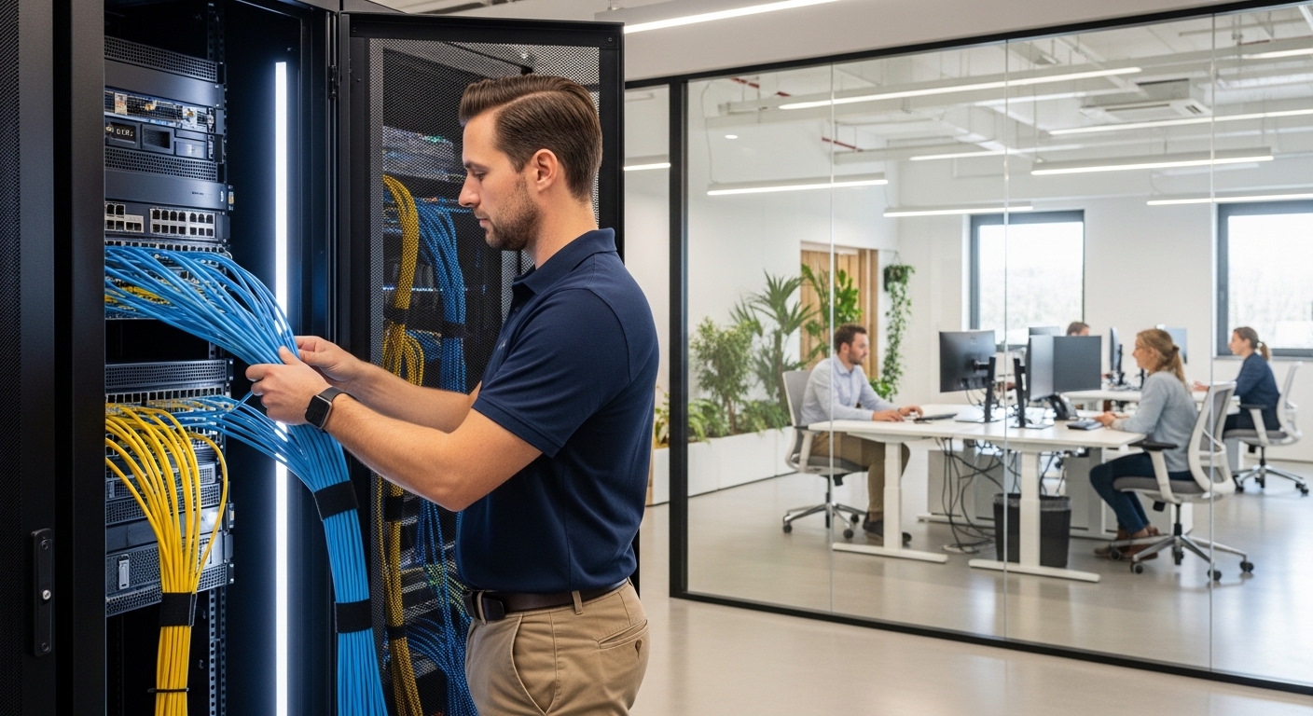The traditional nine-to-five in a static cubicle is a relic of a bygone era. Today’s workforce demands flexibility, purpose, and an environment that supports diverse work styles. As companies navigate the complexities of hybrid models and return-to-office strategies, the physical workspace has transformed from a mere location of work into a strategic tool for fostering culture, driving innovation, and attracting top talent. The challenge is no longer just about fitting desks into a floor plan; it’s about designing a dynamic ecosystem that is worth the commute. This guide delves into the principles of the agile workspace, exploring how modern office layout design can balance the critical needs for both deep, focused work and vibrant, spontaneous collaboration. We will examine the evolution beyond the open-plan debate, dive into activity-based working, and explore how elements like biophilic design and neuro-inclusive spaces are shaping the most productive and desirable offices of the future.
The Great Debate: Open-Plan vs. Enclosed Offices
For years, the open-plan office was heralded as the key to unlocking collaboration and breaking down hierarchical barriers. The vision was one of a bustling, energetic hub of cross-functional communication. However, the reality often proved different. Numerous studies and anecdotal evidence have highlighted the significant downsides: constant noise, frequent interruptions, and a profound lack of privacy that can cripple concentration and deep work. A 2018 Harvard Business School study found that open offices can actually decrease face-to-face interaction by about 70%, as employees resort to headphones and messaging apps to create their own private bubbles. On the other end of the spectrum, the traditional cellular office, with its rows of private rooms, fosters focus but can lead to siloes, reduced team cohesion, and a disconnect from the company’s broader pulse. The key takeaway from this long-standing debate is that a one-size-fits-all approach is doomed to fail. The most effective modern strategies recognize that both collaboration and concentration are vital. This has given rise to hybrid layouts that seek to provide the best of both worlds, offering a variety of spaces that empower employees to choose the environment that best suits their task at hand.
Introducing the Hybrid Hero: Activity-Based Working (ABW)
Activity-Based Working (ABW) is not just a layout; it’s a work philosophy. It’s built on the principle that employees should have the freedom to choose from a variety of settings designed for specific activities. Instead of assigned desks, an ABW environment offers a palette of spaces: quiet zones for focused writing or coding, collaborative hubs with whiteboards for brainstorming, comfortable lounges for informal catch-ups, private pods for confidential calls, and formal meeting rooms. This model empowers employees, giving them autonomy over their workday and environment, which is a proven driver of job satisfaction and engagement. For the organization, ABW can lead to significant real estate efficiency, as space is utilized based on need rather than a 1:1 desk-to-employee ratio, which is often underutilized in a hybrid work model. A report by commercial real estate firm CBRE noted that companies implementing ABW successfully often report higher levels of employee satisfaction and perceive their workplace as more innovative. The transition to ABW requires more than just new furniture; it necessitates a cultural shift towards trust and autonomy, supported by robust technology like easy-to-use booking systems for desks and rooms, and seamless connectivity throughout the space.
The Power of Zones: Crafting Neighborhoods for Different Tasks
Building on the principles of ABW, the concept of ‘zoning’ or creating ‘neighborhoods’ organizes the office into distinct areas with unique purposes and atmospheres. This is a more structured approach to creating variety within the office landscape. A ‘library’ zone, for instance, would have strict rules about noise and conversation, providing a sanctuary for heads-down, focused work. A ‘plaza’ or ‘town hall’ area would be the vibrant social heart of the office, designed for lunch breaks, company-wide meetings, and serendipitous encounters. ‘Project zones’ can be dedicated spaces for specific teams, equipped with whiteboards, pin-up boards, and project-specific resources, allowing them to immerse themselves in their work without disrupting others. ‘Meeting zones’ can range from small, soundproofed pods for one-on-one video calls to larger, technologically equipped conference rooms. By clearly defining the purpose and expected etiquette of each zone, companies can manage the inherent tensions of the open-plan office, ensuring that those who need quiet can find it, while those who need to collaborate can do so freely without causing distractions. This neighborhood-based approach helps build a sense of community and makes a large office feel more manageable and intuitive to navigate.
Biophilic Design: Bringing the Outdoors In for Mental Clarity
Biophilic design is the practice of connecting people and nature within our built environments. It’s a response to humanity’s innate need for a connection to the natural world. In office design, this goes far beyond placing a few potted plants on a windowsill. It involves the strategic integration of natural light, views of nature, natural materials like wood and stone, water features, and an abundance of living plants, including large-scale green walls. The benefits are substantial and well-documented. Research consistently shows that biophilic elements in the workplace can reduce stress, improve cognitive function, and enhance creativity. A report by Human Spaces, titled “The Global Impact of Biophilic Design in the Workplace,” found that employees in offices with natural elements reported a 15% higher level of well-being, a 6% increase in productivity, and a 15% increase in creativity. Maximizing natural light, for example, has been linked to better sleep and reduced eye strain. The presence of plants improves air quality by filtering out pollutants. This connection to nature helps create a calming, restorative atmosphere that serves as a powerful antidote to the stress and screen fatigue of modern work life, making the office a more appealing and healthy place to be.
Designing for Neurodiversity: Creating an Inclusive Space for All Minds
A truly agile and modern workspace must be inclusive of all employees, including the neurodivergent. Neurodiversity refers to the natural variations in the human brain regarding sociability, learning, attention, and other mental functions. Conditions like Autism Spectrum Disorder (ASD), ADHD, and dyslexia mean that individuals process sensory information differently. A standard, bustling open-plan office can be a sensory nightmare for some, leading to overwhelm and reduced productivity. Designing for neurodiversity means offering choice and control over one’s sensory environment. This includes providing a variety of lighting options (from bright to dimmable), acoustic controls (sound-absorbing panels, quiet zones, white noise systems), and different types of seating and spaces. For example, offering enclosed ‘cave’ spaces can provide a necessary retreat from sensory stimulation, while offering options for standing desks or alternative seating can support individuals with ADHD who may need to move more frequently. Clear wayfinding and logical layouts can also reduce anxiety and cognitive load. By thoughtfully considering the sensory experiences within the office, companies can create an environment where a wider range of talent can not just cope, but thrive, unlocking their full potential.
The Technology Weave: Seamlessly Integrating Tools into Your Layout
In a modern office, technology and physical layout are inextricably linked. The design must support the tech, and the tech must support the flexibility of the design. This goes beyond simply providing Wi-Fi. In an agile workspace with unassigned seating, a robust desk-booking system is essential. This could be a mobile app that allows employees to reserve a specific type of workspace—a quiet desk, a collaborative table, a private pod—before they even leave home. Meeting rooms need to be equipped with high-quality video conferencing technology that creates an equitable experience for both in-person and remote participants, a concept known as ‘meeting equity’. This means thoughtful placement of cameras, microphones, and large screens. Power access is another critical consideration; power outlets and charging stations must be abundant and easily accessible in all zones, from lounges to focus pods, to support a mobile, untethered workforce. Smart building technology can further enhance the experience, using sensors to provide real-time data on which spaces are being used, which can inform future design iterations and help employees find available spots quickly. When technology is seamlessly woven into the fabric of the office layout, it becomes an invisible enabler of a frictionless, flexible, and productive work experience.
In conclusion, the future of office layout design is not about finding a single perfect solution, but about embracing flexibility and choice. The most successful workspaces of tomorrow will be dynamic, human-centric ecosystems that reject the rigid, one-size-fits-all models of the past. By blending elements from different philosophies—the collaborative spirit of open plans, the focus of private spaces, and the empowerment of Activity-Based Working—companies can create a compelling destination. Integrating biophilic principles and designing with neurodiversity in mind further elevates the workspace from a functional area to a supportive, inclusive environment that genuinely enhances employee well-being. Ultimately, the agile workspace is a physical manifestation of a company’s trust in its employees. It’s a strategic investment in culture, productivity, and talent retention, providing a powerful reason for people to come together to connect, create, and innovate. The office is not dead; it’s simply being reborn as a more intentional, inspiring, and adaptable space than ever before.





