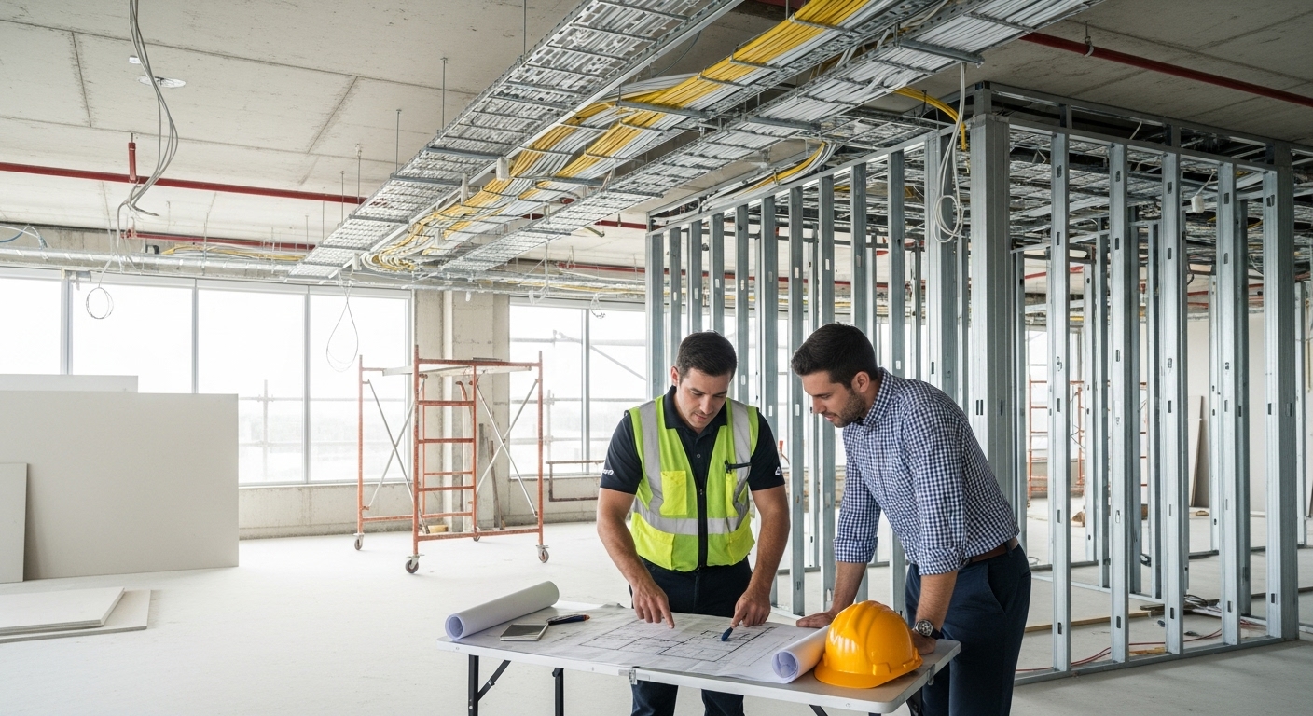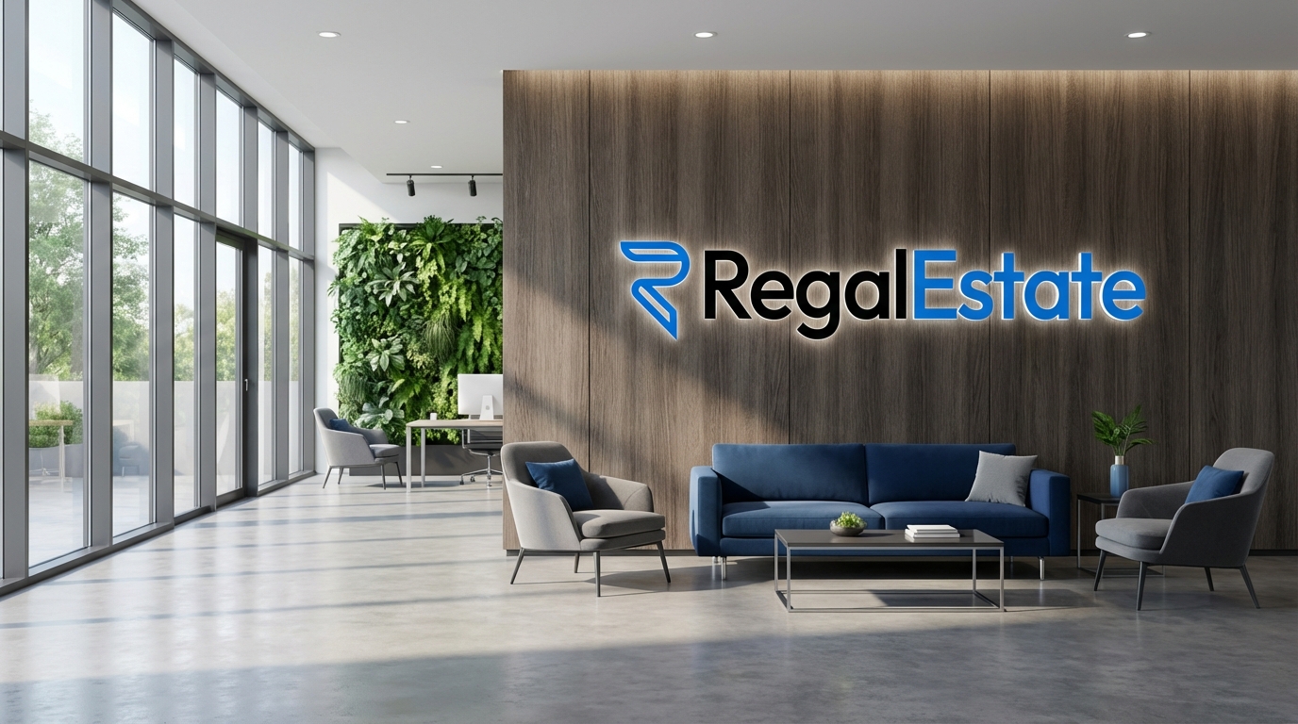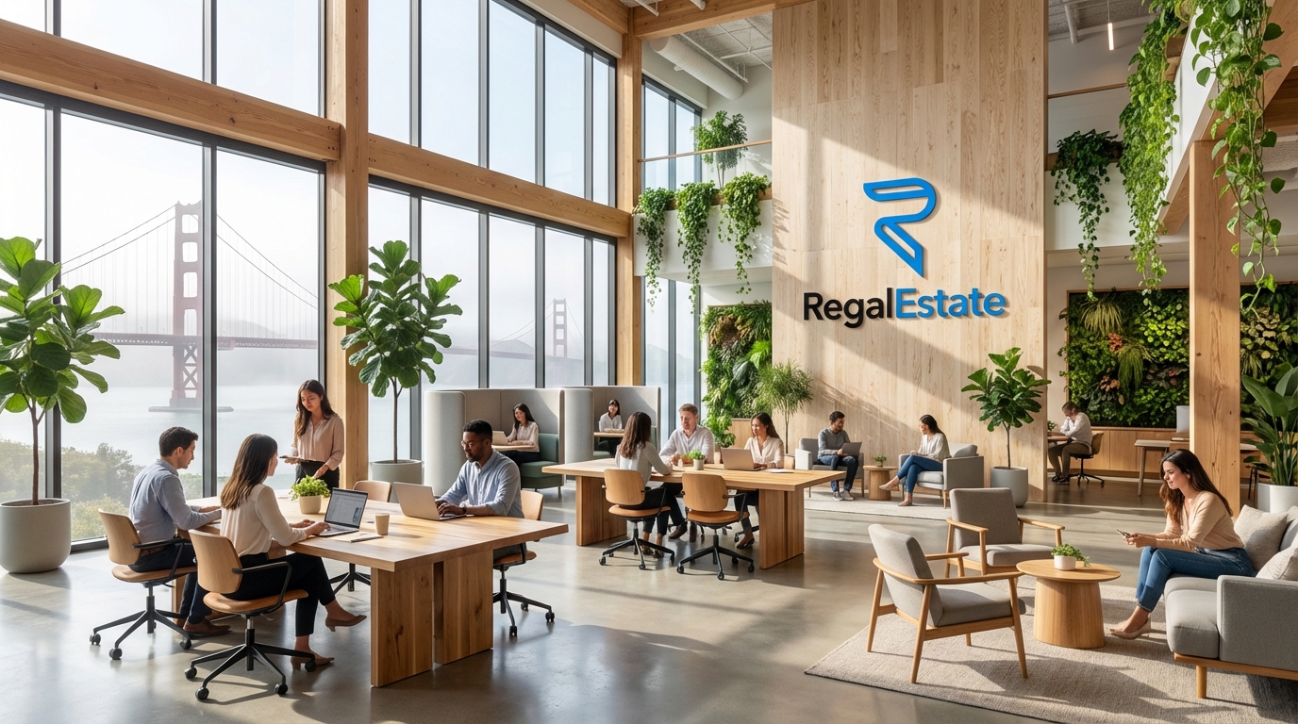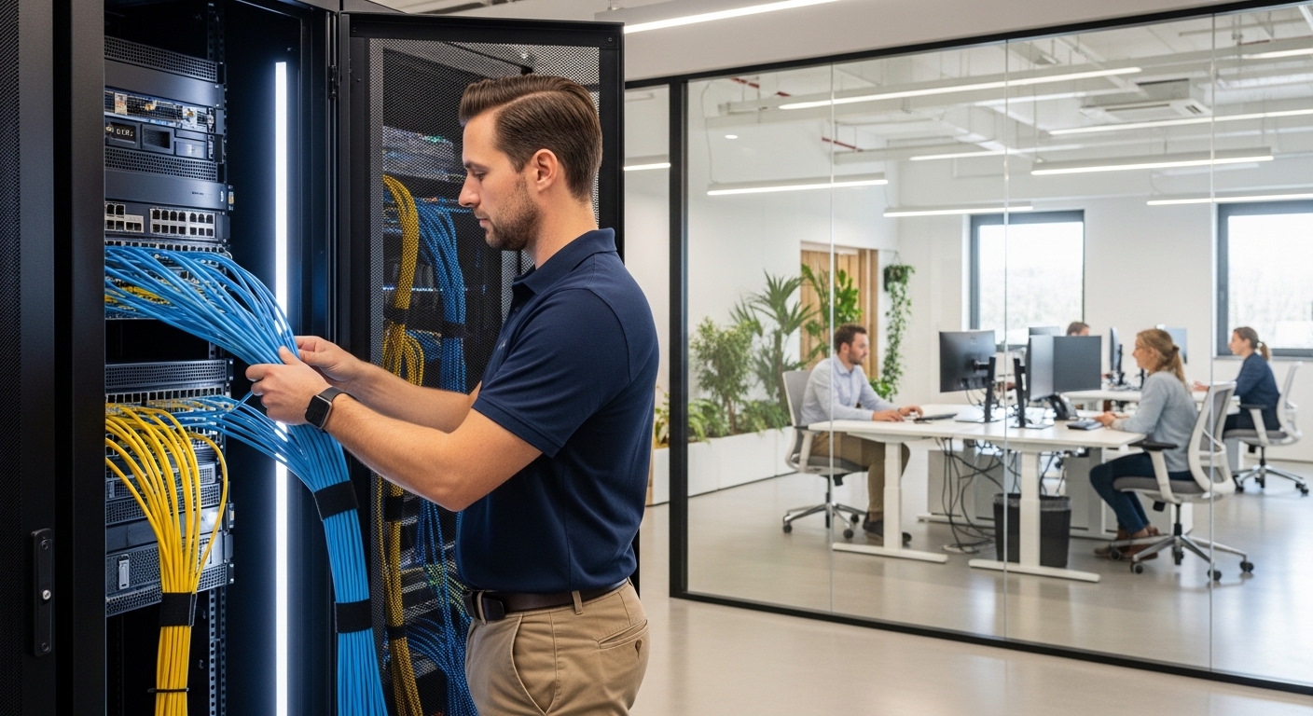In the high-stakes world of modern business, the most common and costly mistake in office design is treating technology as an afterthought. Too often, IT infrastructure is shoehorned into a nearly finished architectural plan, resulting in compromised performance, unsightly cable management, and expensive retrofits. This outdated approach is no longer viable. Today’s organizations thrive on seamless connectivity, data-driven insights, and integrated systems. The solution is to build a ‘smart foundation’—a strategic fusion of your physical and digital infrastructure, meticulously planned from the project’s inception. This isn’t a luxury; it’s an operational necessity for efficiency, scalability, and future-proofing your entire enterprise. By architecting your IT and physical workspace in unison, you create an environment that is not just functional but intelligent. This guide provides a blueprint for this integration, covering the essential pillars of collaborative planning, structured cabling, dedicated tech spaces, smart building systems, and holistic security.
The Discovery Phase: Aligning IT Needs with Architectural Vision
The most critical step in creating a smart foundation happens before a single wall is framed. It’s the discovery phase, where IT leadership, facilities management, and the architectural team converge to create a unified vision. This initial collaboration is non-negotiable for preventing the silos that lead to downstream disasters. The primary goal is to translate business objectives into tangible infrastructure requirements. This process begins by mapping employee workflows. How do teams collaborate? Which departments are data-intensive? What are the demands of a hybrid workforce, requiring robust video conferencing and remote access capabilities? Answering these questions informs network capacity planning and the strategic placement of resources. Future growth must also be a core consideration. Projecting headcount and device proliferation over the next five to ten years allows you to build an infrastructure that can scale gracefully, rather than breaking under pressure. This foresight extends to power and cooling, two of the most frequently underestimated needs. A detailed audit of potential server, network, and user equipment will determine the necessary HVAC capacity and electrical load. The outcome of this phase should be a comprehensive ‘IT Master Plan’—a document that serves as the digital counterpart to the architectural blueprints, ensuring every data port, power outlet, and wireless access point is placed with purpose and intention, aligning the digital backbone with the physical space.
Blueprint for Connectivity: Mastering Structured Cabling and Network Access
Structured cabling is the central nervous system of a modern office, yet it’s often hidden and misunderstood. It refers to a standardized system of cabling and connectivity products that integrates the voice, data, and video services of a building. Adopting a structured approach from day one is the single best way to ensure reliability, manageability, and future scalability. The alternative—a ‘point-to-point’ mess of wires—is a recipe for troubleshooting nightmares and limited performance. The choice of cable is foundational. While Cat6 cabling can handle speeds up to 10 Gbps at shorter distances, Cat6a is the prevailing standard for new builds, offering the same speeds over longer distances with better protection against interference. For backbone connections between server rooms and network closets, fiber optic cable is essential for its superior bandwidth and distance capabilities. The design process involves meticulously mapping the location of every network-connected device. This includes not just desktop computers, but also VoIP phones, printers, security cameras, and crucially, wireless access points (WAPs). Strategic WAP placement, determined by a professional site survey, is vital for eliminating coverage gaps.
As network specialists often advise, ‘The cost of running two cables initially is only marginally more than running one, but the cost to add a second cable later is astronomical.’
By planning for density in conference rooms, common areas, and open-plan spaces, you ensure the wireless network can handle peak loads without faltering. This thoughtful blueprint for connectivity is the bedrock of a productive and frustration-free user experience.
Designing Dedicated Tech Spaces: The Modern Server Room and IDF Closets
The era of the repurposed, poorly ventilated server closet is over. A modern office requires strategically designed and environmentally controlled spaces to house its critical IT hardware. These spaces are typically categorized into a Main Distribution Frame (MDF) room, which is the central hub for the building’s network, and smaller Intermediate Distribution Frame (IDF) closets that serve specific floors or zones. The design of the MDF is paramount. It needs dedicated, redundant cooling (HVAC) systems capable of maintaining a consistent temperature and humidity, as computer equipment generates significant heat. Power must be just as robust, with dedicated electrical circuits to prevent power sags from other building systems and a sizable Uninterruptible Power Supply (UPS) to keep systems running during brief outages. Physical security is also critical, requiring controlled access via key cards or biometrics. Furthermore, a modern fire suppression system, often using clean agents that won’t damage electronics, is a standard requirement. IDF closets, while smaller, follow the same principles. Their strategic placement throughout a building is a key logistical decision. The goal is to keep the horizontal cable runs from the IDF to user workstations under the 90-meter standard to maintain signal integrity and performance. Proper design of these tech spaces ensures the core of your IT operations is protected, reliable, and positioned to support the entire organization effectively.
Powering Productivity: A Strategic Approach to Electrical and Power Management
A sophisticated IT infrastructure is useless without a well-planned and resilient power strategy. The electrical system is an integral part of the office design’s foundation, directly impacting uptime and equipment longevity. The planning process starts with a thorough power load calculation. This involves summing the power requirements of every server, switch, router, computer, and peripheral to understand the total demand. This data is essential for the electrical engineers designing the building’s power distribution. A key best practice is the use of dedicated electrical circuits for the server room (MDF) and network closets (IDFs). This isolates sensitive IT equipment from the main electrical grid of the building, preventing ‘dirty power’—voltage fluctuations caused by heavy machinery like elevators or HVAC units—from causing random reboots or hardware damage. At the heart of power reliability is the Uninterruptible Power Supply (UPS). A centralized UPS in the MDF should be sized to power all core equipment long enough for a graceful shutdown or for a backup generator to kick in. Smaller UPS units should also be deployed in IDFs to protect network switches that power local user connectivity. Beyond the tech closets, power distribution at the workstation level requires careful consideration during the design phase. This includes planning for a sufficient number of outlets and integrating power solutions directly into furniture, flooring, and walls to support a flexible and clutter-free workspace for all employees.
The Intelligent Workplace: Integrating Smart Technology and AV Systems
A robust IT foundation does more than just connect computers; it enables the creation of a truly intelligent and responsive workplace. By planning for integration from the outset, you can seamlessly weave smart technologies and audiovisual (AV) systems into the fabric of the building. This is where the synergy between IT and logistics shines. The structured cabling and network you’ve designed become the backbone for a host of interconnected systems, including smart lighting that adjusts to occupancy and natural light, automated climate control that optimizes energy use, and digital room booking systems that eliminate scheduling conflicts. A crucial element of this integration is Power over Ethernet (PoE) technology. By planning for PoE-capable network switches in your IDF closets, you can deliver both data and electrical power over a single Ethernet cable. This drastically simplifies the logistics of deploying devices like high-definition security cameras, VoIP phones, and wireless access points, reducing the need for separate electrical wiring and outlets for each device. In conference rooms, this foresight is critical. Early AV integration ensures that video conferencing systems, projectors, and interactive whiteboards are not only connected to the network but also have their power and data ports elegantly concealed within walls and furniture, creating a clean, professional, and easy-to-use experience for all employees.
Securing the Perimeter: Integrating Physical Security with IT Infrastructure
In a connected workplace, physical security and cybersecurity are two sides of the same coin. The IT infrastructure you design and build is the platform upon which your entire physical security system operates. Integrating these elements during the initial design and logistics phase is essential for creating a truly secure environment. Modern security systems, from access control readers at every entrance to high-definition IP surveillance cameras (CCTV), are network devices. They rely on the structured cabling you’ve laid and connect back to servers or cloud services for recording and management. When planning your network, it’s a security best practice to use Virtual LANs (VLANs) to segment this security traffic. This creates a separate, isolated network for your cameras and door readers, preventing a potential vulnerability in one system from being used to access your core corporate data. The physical security of the IT spaces themselves—the MDF and IDFs—is a top priority. These rooms should be built with reinforced walls, solid doors, and robust electronic access control, ensuring only authorized IT personnel can enter. The logistical planning for equipment is also a security concern. A secure, documented process for the delivery, inventory, and installation of expensive servers, switches, and other hardware helps prevent theft or tampering before the systems are even operational. By treating physical security as an integral part of the IT setup from day one, you build a layered defense that protects both your digital and physical assets.
Conclusion
Moving beyond the outdated model of siloed planning is the first and most important step in building a modern workspace. The smart foundation of a successful organization is not just brick and mortar, nor is it merely code and cables; it is the thoughtful, intentional synthesis of both. Architecting your IT infrastructure in lockstep with your physical office design and logistics is the new benchmark for operational excellence. It transforms technology from a utility into a strategic asset that enhances productivity, improves the employee experience, and builds in the agility needed to adapt to future demands. The key takeaways are clear: engage in cross-functional collaboration from day one, invest in a robust structured cabling plan, design dedicated and protected tech spaces, and integrate power and smart systems with intention. This holistic approach eliminates the immense friction and cost of retrofitting, ensuring that your workspace is not only ready for business on day one but is also prepared for the technological evolution of tomorrow. Ultimately, a workspace built on a smart foundation is more than just a building; it is a high-performance engine for your business, where the physical environment and digital infrastructure work in perfect harmony to drive success.





