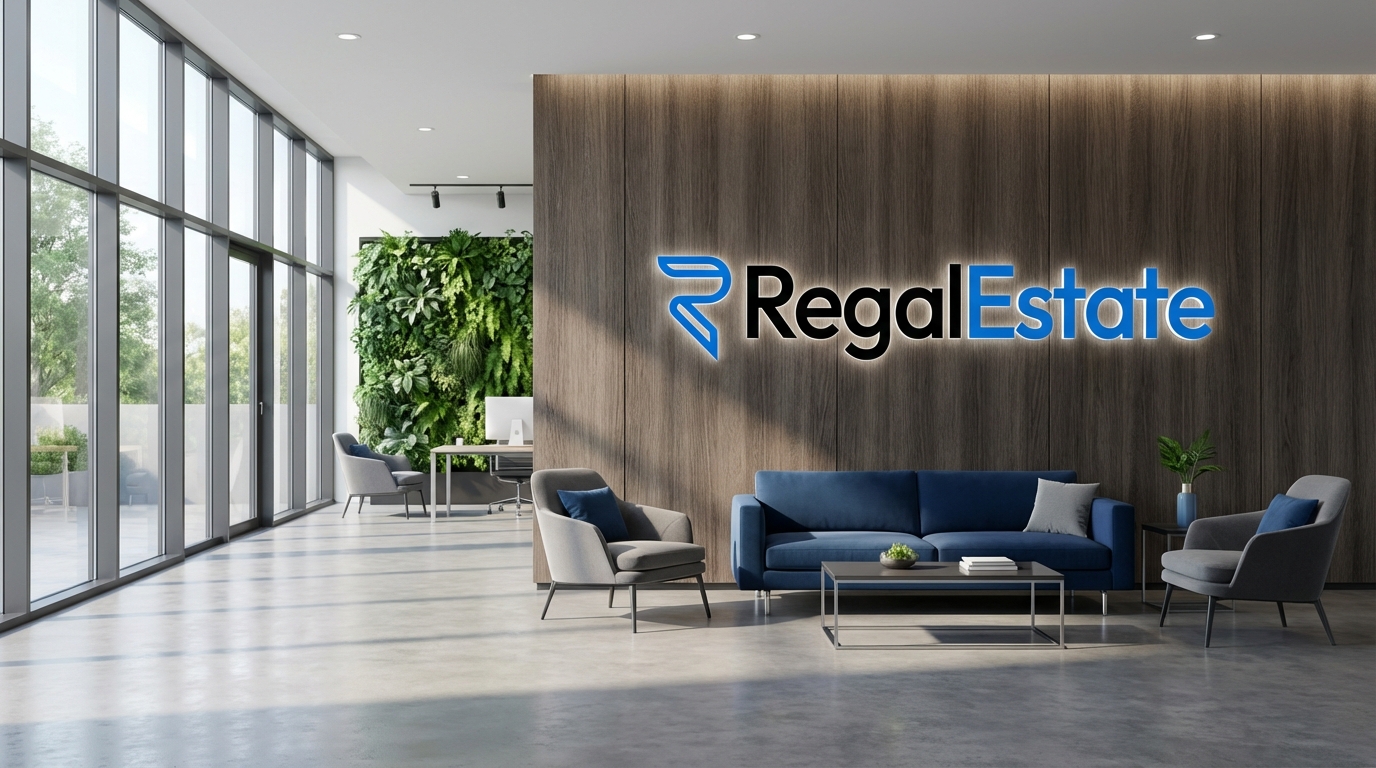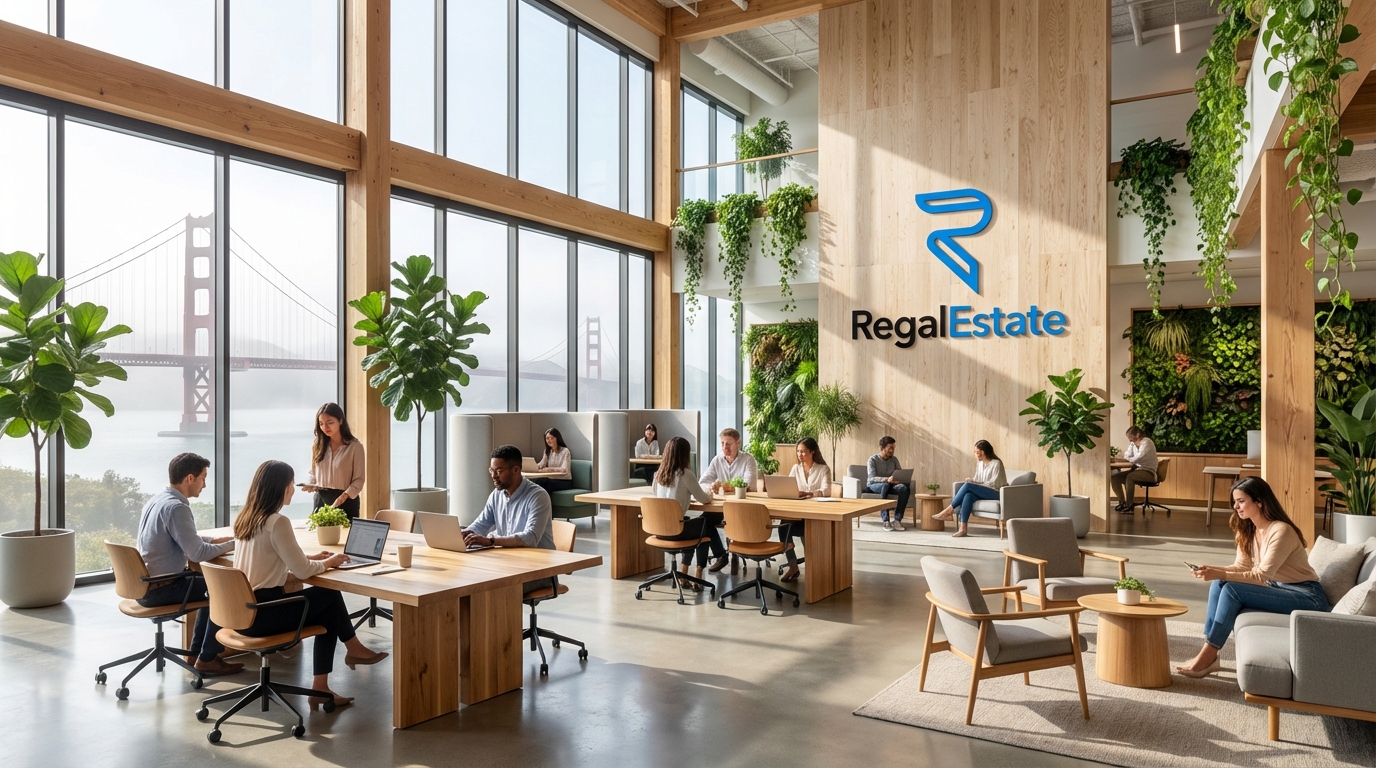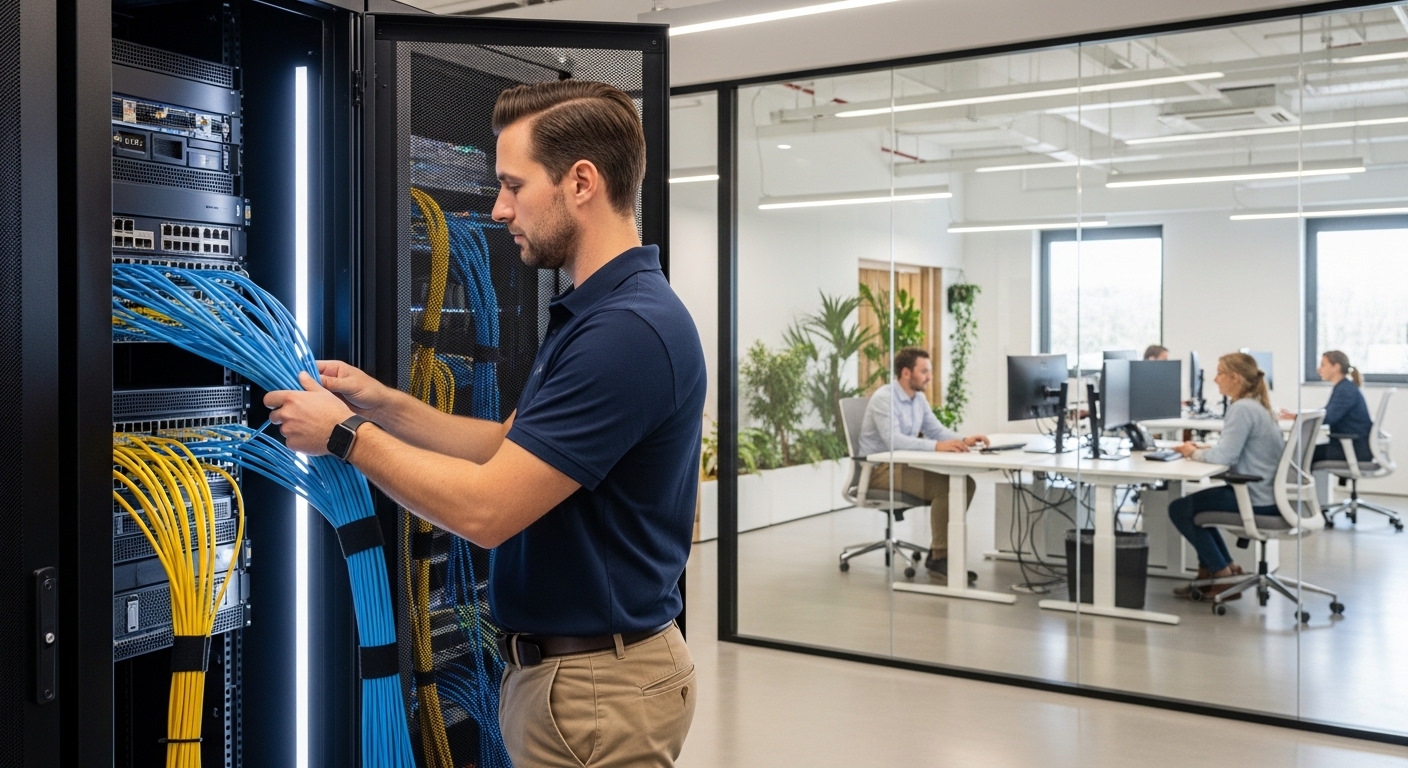In the rush to create a new office, a critical error is often made: designing the physical space and the IT infrastructure in separate, parallel silos. Architects and designers focus on aesthetics, workflow, and culture, while IT teams are later tasked with shoehorning a digital nervous system into a pre-existing shell. This fragmented approach is a recipe for budget overruns, operational friction, and compromised functionality. Cables are snaked along baseboards, Wi-Fi dead zones emerge in crucial collaboration areas, and server rooms become overheated afterthoughts. The modern workspace, however, is a hybrid entity—part physical architecture, part digital ecosystem. True efficiency and innovation are born when these two elements are planned in perfect sync. This guide provides a holistic framework for integrating your physical floorplan with your digital firewall from the very first sketch. We will explore how to make IT a foundational part of the design process, map a robust digital blueprint onto your physical space, align cybersecurity with your office layout, and build a scalable foundation that is ready for tomorrow’s technology. By treating your office as a single, unified system, you can build a workspace that is not only beautiful but intelligent, secure, and seamlessly functional.
The Pre-Planning Synergy: Why IT Needs a Seat at the Architect’s Table
The most expensive words in any construction project are “we’ll fix it later.” When it comes to IT infrastructure, this reactive approach is financially and operationally devastating. The core principle of a successful workspace build-out is bringing IT leadership to the design table from day one, alongside architects and interior designers. This initial synergy prevents costly retrofitting and ensures technology is an enabler, not an obstacle. Consider the simple placement of a wall. For a designer, it might define a quiet zone; for an IT manager, it’s a potential blocker for Wi-Fi signals, requiring additional access points that need power and data ports. Similarly, the choice of materials, from concrete to specific types of glass, can significantly impact wireless signal propagation. By having IT involved early, these factors are accounted for in the initial blueprint. This proactive collaboration extends to planning for server rooms or network closets. These critical spaces are often relegated to leftover nooks, leading to inadequate ventilation, insufficient power, and poor physical security. An IT expert can provide precise specifications for cooling (HVAC), power load, and square footage, ensuring this vital hardware operates in an optimal environment. Research shows that retrofitting for cabling and power can cost up to five times more than including it in the initial construction phase. This synergy is not just about avoiding costs; it’s about maximizing potential. When IT and design are aligned, you can create truly smart conference rooms with integrated AV, strategically place power and data access for flexible desking, and build a foundational infrastructure that supports the company’s workflow, not fights against it.
Mapping the Digital Blueprint: Network Infrastructure and Cabling
Once IT has a seat at the table, the next step is to map the digital blueprint directly onto the architectural floorplan. This begins with structured cabling, the central nervous system of the office. While Wi-Fi is essential, a robust wired network is the bedrock of reliability and speed for stationary devices, servers, and the wireless access points themselves. The decision between Cat6, Cat6a, or fiber optic cables should be based on future needs, not just current requirements. Planning these cable runs during the design phase is critical. It allows for clean installation within walls and ceilings, terminating at thoughtfully placed wall plates rather than creating trip hazards. The floorplan is the definitive guide for this process. Each desk, conference room, printer station, and security camera location must be mapped to a corresponding data port. A best practice is to plan for redundancy, running at least two data drops to each workstation location to accommodate a computer, a VoIP phone, or other peripherals without relying on mini-switches. The location of the Main Distribution Frame (MDF) and Intermediate Distribution Frames (IDF), or network closets, is an architectural decision with profound technical implications. They must be centrally located to minimize the length of cable runs (ideally under the 90-meter standard for copper cabling) and be vertically stacked in multi-story buildings. This digital blueprinting phase ensures that on day one, every device has a place to connect with the speed and reliability required for modern business operations, all while remaining invisible to the naked eye.
Securing the Perimeter: Integrating Physical and Cybersecurity
Security is no longer just a digital concern; it’s a physical one. A truly secure organization integrates its cybersecurity policies with its physical security measures, and this integration starts with the office design. The floorplan itself can be a tool for creating layers of security. For instance, the location of the server room should not only be climate-controlled but also physically secure, with access restricted via keycard systems that log every entry. These access logs provide a physical audit trail that complements digital ones. The placement of security cameras is another area of synthesis between design and IT. They should be positioned to cover critical entry points, sensitive areas, and hardware closets, but their placement and wiring must be incorporated into the architectural plans to ensure they are effective yet discreet. Beyond hardware, the office layout can support digital security protocols. By creating distinct physical zones for different departments (e.g., finance, R&D), you can more easily implement network segmentation. This practice involves creating virtual local area networks (VLANs) that mirror the physical layout, ensuring that a security breach in one department does not easily spread across the entire organization. For example, the guest Wi-Fi network should be completely isolated from the internal corporate network, a policy that is reinforced by having a clear physical reception and guest area. By thinking about security holistically, you turn the workspace itself into an active part of your defense strategy, creating a layered system where the physical environment reinforces digital protections.
The Ergonomics of Technology: Strategic Hardware Placement
A well-designed office feels effortless. This sense of flow is often the result of meticulous planning around the placement of shared and individual technology. This goes far beyond simply putting a computer on a desk; it’s about integrating technology into the workspace in a way that is both functional and aesthetically pleasing. Conference rooms are a prime example. A state-of-the-art video conferencing system is useless if users have to struggle with a tangle of wires to connect their laptops. During the design phase, IT and architects must collaborate to build integrated solutions. This means specifying tables with built-in power and data ports, mounting displays with concealed wiring, and strategically placing ceiling microphones and speakers for optimal audio clarity. The same principle applies to digital signage and information displays in common areas. Planning for these during the build-out ensures that power and network connections are hidden within the wall, creating a clean, professional look. Even the placement of common devices like printers and scanners should be a strategic decision, positioned in central, accessible locations that are accounted for in the power and network plan. On an individual level, ergonomic technology considerations are vital for employee well-being and productivity. Adjustable monitor arms, under-desk cable management trays, and accessible power sources should be standard. By planning these elements as part of the overall furniture and layout strategy, you create a workspace that is not only smart but also comfortable and tailored to human use, reducing clutter and frustration.
Cloud vs. On-Premise: How Your Physical Space Influences the Decision
The strategic decision to use cloud-based services versus maintaining an on-premise data center has significant implications for your physical workspace design. This is not purely an IT decision; it’s a logistical and financial one that is deeply intertwined with your real estate. Opting for a traditional on-premise or hybrid model requires a significant physical footprint. As discussed, a server room isn’t just a closet; it’s a specialized environment demanding dedicated square footage, substantial power circuits, advanced HVAC systems for cooling, and physical security. These requirements must be factored into the lease negotiation and architectural design from the very beginning, as they impact everything from the building’s power capacity to the final floorplan. Conversely, a cloud-first strategy dramatically reduces this physical burden. By migrating servers and applications to providers like AWS, Azure, or Google Cloud, you reclaim valuable office space that can be repurposed for collaboration zones, additional offices, or wellness rooms. However, this shift creates a different kind of physical dependency: a critical reliance on your internet connection. A cloud-based office must be designed for ultimate connectivity. This means investing in high-speed, business-grade fiber optic internet and, crucially, building in redundancy. The physical blueprint should account for diverse entry points for internet cables from different providers, ensuring that if one line is physically cut, the office remains online. The choice, therefore, is a trade-off: invest in physical space for on-premise hardware or invest in redundant connectivity infrastructure for the cloud. The right answer depends on the business’s specific needs, but the decision must be made in concert with the workspace design process.
Future-Proofing Your Workspace: Scalability and Emerging Tech
A new office build-out is a significant investment, and the last thing you want is for it to be obsolete in five years. Future-proofing is the practice of designing for not only your current needs but also for anticipated growth and technological evolution. This foresight must be woven into the fabric of the physical and digital design. In terms of infrastructure, this means planning for scalability. When running structured cabling, install more capacity than you currently need. The cost of pulling 48 cables to a zone is only marginally higher than pulling 24, but it provides double the capacity for future expansion or new devices. Similarly, ensure your server racks and network closets have ample spare physical space and power capacity to accommodate additional hardware as the company grows. The physical layout itself should also be designed for adaptability. Using modular walls, flexible furniture systems, and a grid-based approach to power and data distribution allows spaces to be reconfigured easily. A large open area could be a desking zone today and a project-based collaboration hub tomorrow without requiring a major renovation. This flexibility is key to accommodating shifts in work styles and team sizes. Furthermore, consider the rise of the Internet of Things (IoT) in the workplace. Smart lighting, environmental sensors, and intelligent booking systems are becoming standard. A future-proofed design anticipates this by ensuring robust Wi-Fi coverage and a network infrastructure capable of handling hundreds or thousands of connected devices securely. By investing in this upfront flexibility and capacity, you create a resilient workspace that can evolve alongside your business and the rapid pace of technological change.
In conclusion, the era of treating workspace design and IT setup as separate disciplines is over. Building a modern, high-performance office requires a deeply integrated approach where the floorplan and the firewall are developed in unison. As we’ve explored, bringing IT expertise to the initial architectural discussions is not just about avoiding future problems; it’s about unlocking potential. This synergy ensures that the digital blueprint of cabling and network infrastructure perfectly supports the physical workflow, rather than constricting it. It transforms security from a purely digital concept into a layered strategy, where the physical layout reinforces cybersecurity protocols. Furthermore, this holistic planning allows for the seamless ergonomic integration of technology, from conference rooms to individual desks, enhancing both aesthetics and daily productivity. The strategic choice between cloud and on-premise solutions becomes an informed decision based on physical realities, and the entire workspace is built with an eye toward future scalability and technological evolution. By breaking down the silos between the architect and the IT director, businesses can move beyond simply building an office. They can engineer an intelligent, resilient, and human-centric environment that acts as a strategic asset, accelerating growth and empowering employees to do their best work from day one.





