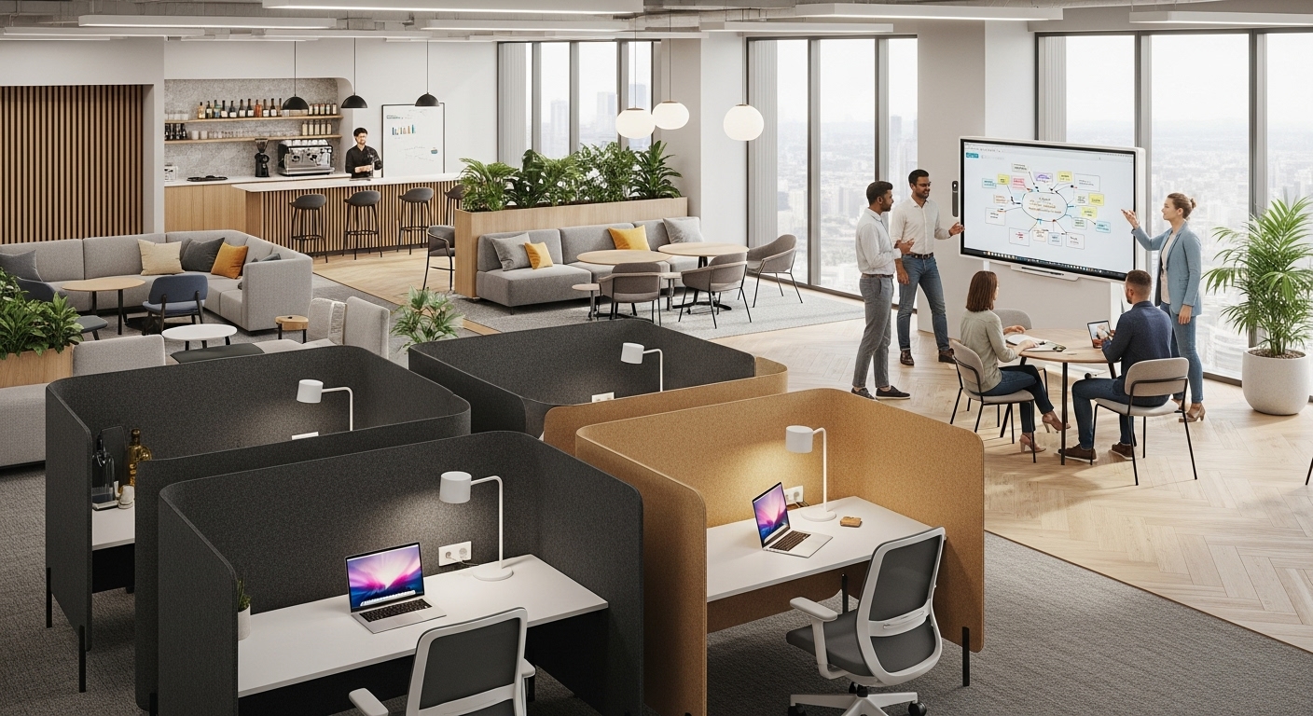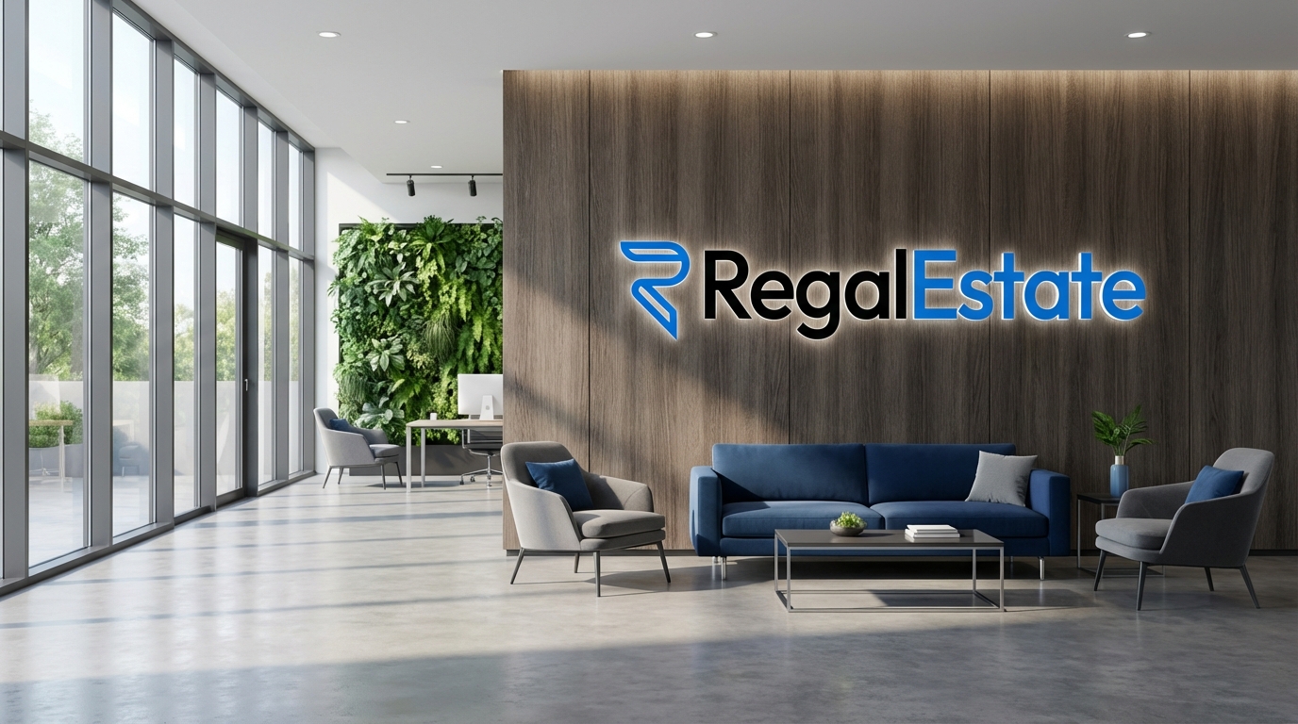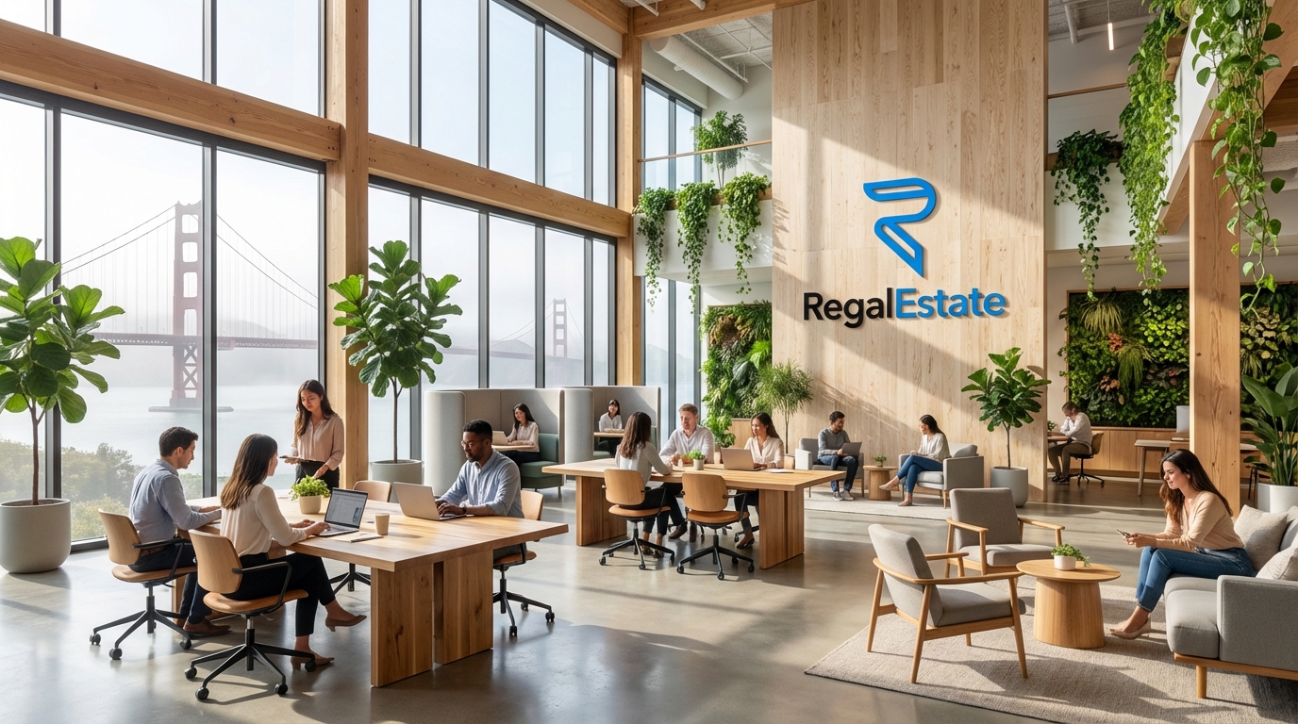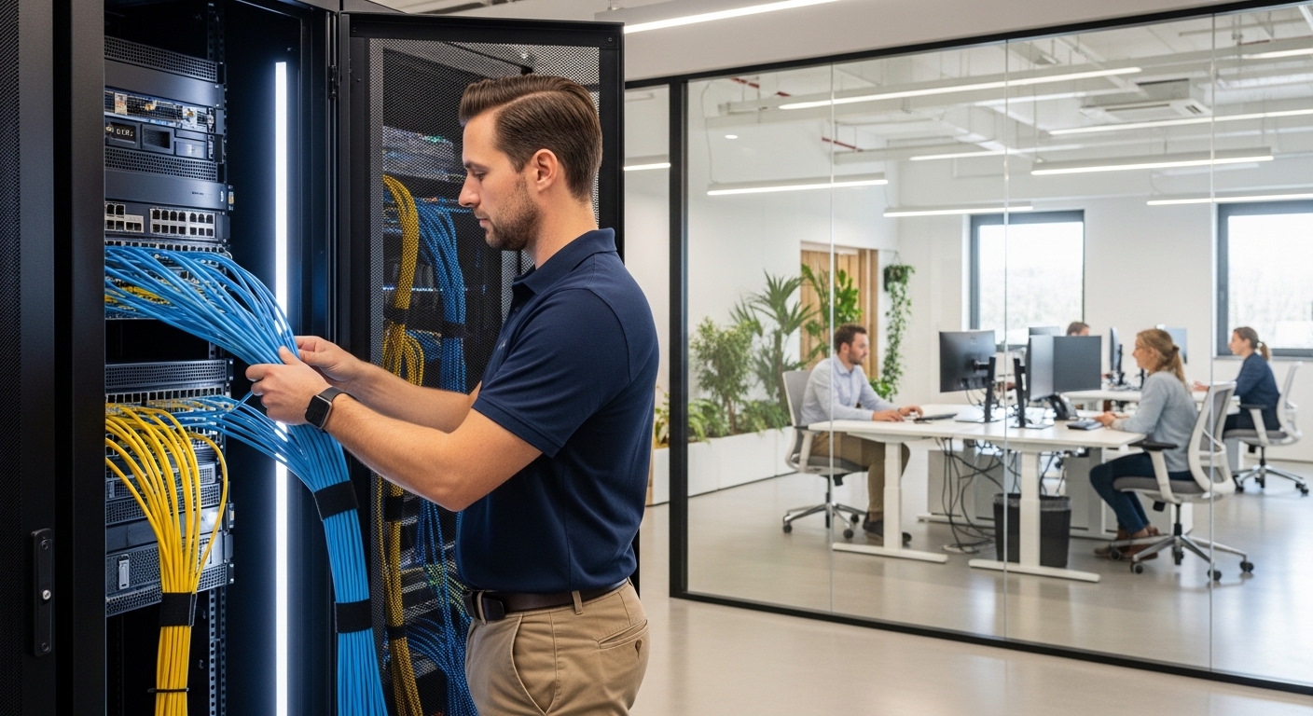The era of the one-size-fits-all office is over. For years, the open-plan layout was touted as the key to unlocking collaboration and fostering a flat hierarchy. The reality, as many employees can attest, was often a landscape of constant distraction, noise pollution, and a stark lack of privacy. The promise of synergy was frequently overshadowed by the struggle to concentrate. As businesses navigate the demands of hybrid work and a renewed focus on employee well-being, it’s clear that a more nuanced approach is required. We must design workspaces that are destinations, not obligations—environments that cater to the varied nature of modern work. This is where strategic office zoning comes in. By intentionally designing distinct areas for different activities, companies can create a dynamic, flexible, and supportive environment. This guide will provide a practical framework for moving beyond the open-plan debate and into the world of zoned design, exploring how to create dedicated spaces for deep focus, dynamic collaboration, and vital community-building to boost both productivity and morale.
The Rise and Fall of the One-Size-Fits-All Office
The open-plan office was born from a compelling vision: tear down the walls, and you’ll tear down the barriers to communication. In theory, it was a recipe for spontaneous innovation and a more egalitarian corporate culture. From a financial perspective, it was a clear winner, allowing for higher density and lower construction costs. However, the human cost quickly became apparent. A flood of research began to paint a different picture. A 2018 Harvard study, for example, found that moving to open-plan offices actually decreased face-to-face interaction by about 70%, while electronic communication skyrocketed. Instead of fostering collaboration, the lack of privacy led employees to retreat into their headphones and digital shells. The core problem lies in its fundamental misunderstanding of work itself. Work isn’t a single activity; it’s a collection of diverse tasks requiring different mental states. Creative brainstorming, confidential calls, meticulous data analysis, and casual team check-ins cannot all thrive in the same auditory and visual environment. The constant low-level hum of chatter, ringing phones, and foot traffic creates a state of continuous partial attention, making deep, focused work nearly impossible. This environment doesn’t just hinder productivity; it negatively impacts employee well-being, leading to increased stress, frustration, and a sense of being perpetually on display. The failure of the monolithic open-plan design has paved the way for a more intelligent and human-centric approach: activity-based working and strategic office zoning.
Introducing Office Zoning: A Framework for Purposeful Design
Office zoning, often a core component of Activity-Based Working (ABW), is a design philosophy centered on choice and purpose. Instead of assigning every employee a single, fixed desk, a zoned office provides a diverse ecosystem of spaces, each tailored to a specific type of activity. The power of this model lies in empowering employees to select an environment that best suits their task at hand. This autonomy not only boosts satisfaction but also enhances performance by aligning the physical space with cognitive needs. A well-zoned office is built around several key areas. The ‘Focus Zone’ is a sanctuary for concentration, shielded from the office’s main thoroughfares. The ‘Collaboration Zone’ is a dynamic area equipped for teamwork, from impromptu huddles to formal presentations. The ‘Social Zone’ acts as the cultural heart of the office, fostering connection and community. Finally, ‘Resource Zones’ centralize shared equipment and services. The goal is to create a seamless flow between these areas, allowing an individual or team to transition from a focused task to a collaborative brainstorm and then to a relaxed social chat without friction. This approach acknowledges that a workday is fluid. It rejects the outdated notion that productivity is tied to being visible at a single desk and instead trusts employees to manage their own time and workflow within a supportive and thoughtfully designed landscape.
The Deep Work Zone: Engineering an Oasis for Concentration
The most critical antidote to the failings of the open-plan office is the dedicated deep work zone. This is a non-negotiable space designed with one purpose: to facilitate intense, uninterrupted focus. Designing an effective focus zone requires a multi-sensory approach, primarily targeting sound and sight. Acoustical control is paramount. This can be achieved through high-performance sound-absorbing materials like acoustic felt panels on walls, ceiling baffles, and even sound-masking systems that produce a subtle, engineered background noise to drown out distracting conversations. The layout itself should discourage interruption. Think library-style carrels, high-backed armchairs that create a sense of enclosure, or individual pods with glass doors that signal ‘do not disturb’ while maintaining a connection to the wider office. Furniture in these zones must be ergonomic and comfortable for long stretches of seated work. Adjustable desks and chairs are standard, but also consider elements like individual task lighting that allows users to control their immediate environment. It’s also crucial to establish clear cultural norms and etiquette for these spaces. Signage should clearly mark the area as a quiet zone, with rules prohibiting phone calls and conversations. By providing a true sanctuary for concentration, you are not just offering a perk; you are giving employees the essential tool they need to perform their most valuable, cognitively demanding work, demonstrating a genuine commitment to their productivity and mental well-being.
The Collaboration Hub: Fostering Synergy and Spontaneous Interaction
While focus is critical, the primary reason for coming into an office in a hybrid world is collaboration. Therefore, designing effective collaboration hubs is equally important. These spaces must be as diverse as the nature of teamwork itself. The key is to offer a spectrum of options, moving beyond the traditional, formal boardroom. For quick, informal huddles, create open or semi-enclosed areas with comfortable lounge seating, small tables, and, most importantly, writable surfaces. Wall-mounted whiteboards, mobile easels, or even entire walls coated in whiteboard paint encourage teams to visualize ideas and work through problems together. For more structured project work, bookable team rooms of varying sizes are essential. These should be equipped with high-quality video conferencing technology—large screens, clear cameras, and reliable audio—to seamlessly integrate remote colleagues. Flexibility is the guiding principle. Use movable furniture, modular tables that can be reconfigured, and lightweight seating to allow teams to adapt the space to their specific needs, whether it’s a presentation, a workshop, or a design sprint. The placement of these hubs is also strategic. Locating them near high-traffic areas or social zones can encourage the kind of spontaneous interactions and ‘creative collisions’ that open-plan offices originally promised but rarely delivered in a productive way. By providing a rich palette of collaborative environments, you empower teams to find the perfect setting to connect, create, and innovate.
The Social Core: Building Culture and Community
An office is more than just a place to work; it’s a place where professional relationships are built and company culture comes to life. In a world of hybrid schedules and remote work, the office’s role as a social anchor has become more important than ever. The social core—often centered around a well-designed kitchen, café, or lounge area—is the engine of this community building. This space should be designed to be welcoming and comfortable, encouraging employees to linger, chat, and connect outside of formal meetings. This means moving beyond a sterile breakroom with a microwave and a vending machine. Invest in quality coffee machines, a variety of comfortable seating options from bistro tables to soft sofas, and good lighting. This area should feel like a destination in itself, a ‘third place’ within the office. It’s where new hires meet their colleagues, where cross-departmental friendships form, and where the informal conversations that build trust and camaraderie happen. The design should support different types of social interaction—small nooks for quiet one-on-ones and larger communal tables for group lunches. By investing in a vibrant social core, you are making a direct investment in your company culture. It sends a clear message that you value your employees as people and understand that the social fabric of an organization is just as important as its operational efficiency. This is what makes an office magnetic and gives employees a compelling reason to make the commute.
The Resource Center: Centralizing Tools and Technology
While perhaps less glamorous than a vibrant social hub or a serene focus zone, a well-planned resource center is the functional backbone of an efficient office. This zone is about consolidating shared tools, technology, and services into a logical, accessible location to streamline workflows and reduce minor frustrations. Cluttering the main workspace with noisy printers, stacks of paper, and tangled cables is a recipe for distraction and visual chaos. A dedicated resource zone neatly solves this problem. This area should house all shared office machinery: high-volume printers, scanners, and mailroom equipment. It’s also the ideal location for centralized supply storage, with clearly labeled cabinets for everything from pens and notebooks to keyboard batteries and cables. Furthermore, this can be the home for your IT help desk or tech support hub, creating a clear point of contact for employees facing technical issues. By centralizing these functions, you not only keep the primary work and social zones cleaner and quieter but also make it easier for employees to find what they need. The design of this space should prioritize function and organization. Use durable materials, provide ample counter space for collating documents, and incorporate robust storage solutions. A thoughtful resource center demonstrates a commitment to operational excellence and an understanding that a frictionless work experience depends on getting the small, practical details right.
Conclusion
The debate between open-plan and private offices presents a false dichotomy. The future of effective office layout design lies not in choosing one over the other, but in embracing a more intelligent, flexible, and human-centric model: the zoned workplace. By strategically creating a diverse ecosystem of spaces—sanctuaries for deep work, dynamic hubs for collaboration, welcoming cores for social connection, and functional centers for resources—organizations can build environments that cater to the true nature of work. This approach moves beyond simply accommodating people and toward empowering them. It gives employees the autonomy to choose the right space for the right task, acknowledging that productivity and well-being are inextricably linked. In the new era of work, the office must justify its existence. It can no longer be a mere container for desks. It must be a strategic tool that fosters culture, facilitates innovation, and supports its people in every mode of work. By implementing a thoughtful zoning strategy, you are not just designing a new floor plan; you are architecting a more productive, resilient, and engaging future for your entire organization. The result is a workplace that employees don’t have to be in, but one they want to be in, because it provides them with the tools, variety, and community they need to thrive.





