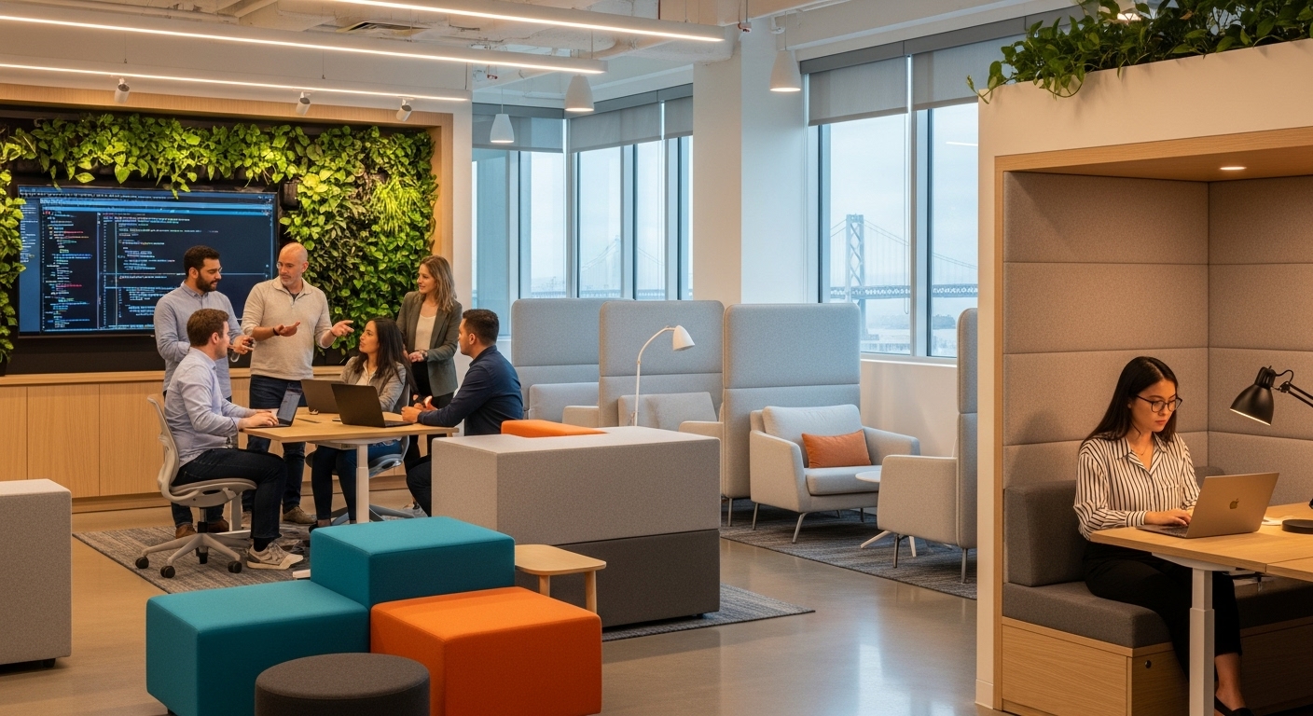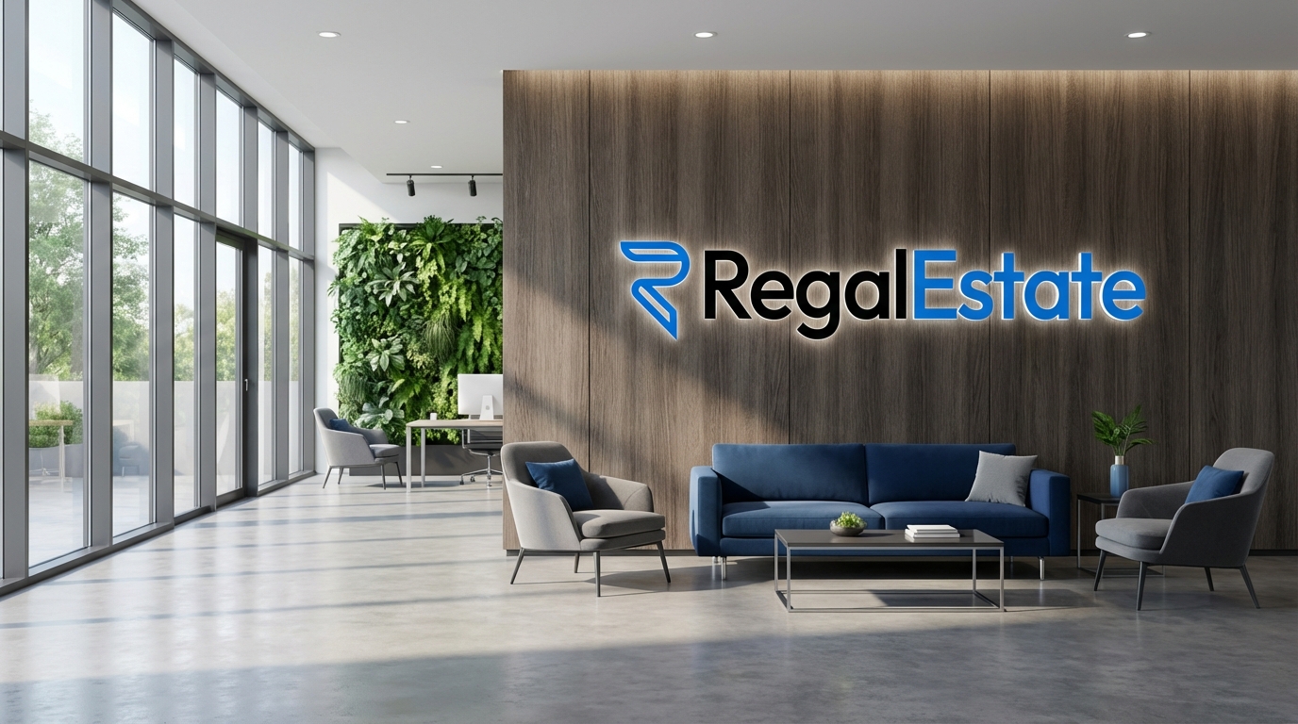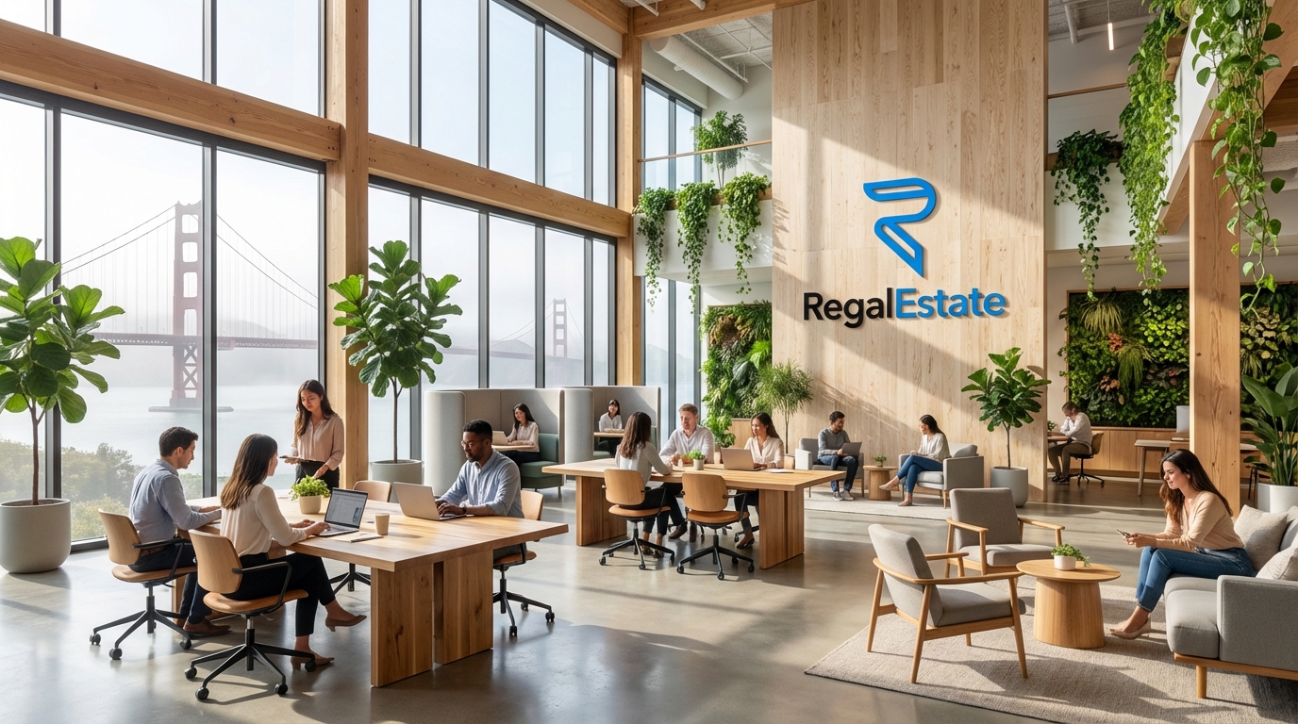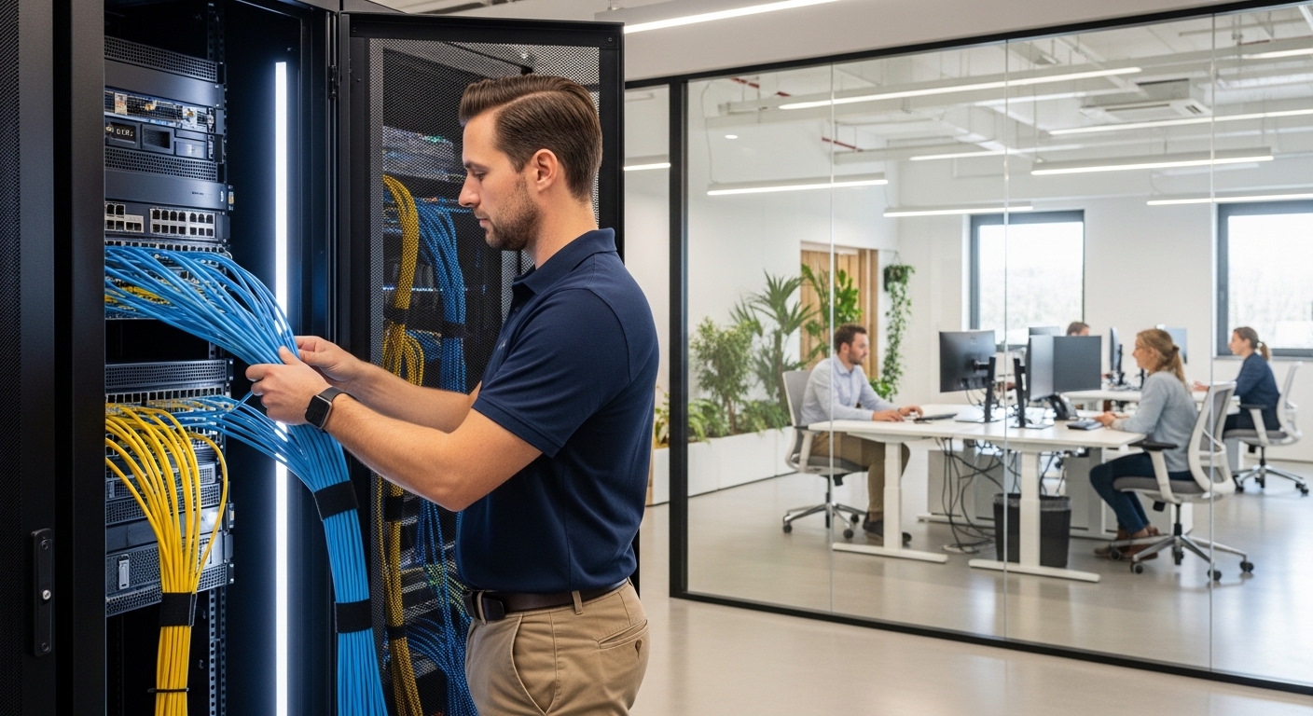In the dynamic and ever-evolving business landscape of the Bay Area, office layout design has transcended mere aesthetics to become a critical strategic tool. The recent global shift towards flexible work models has been particularly pronounced here, forcing companies to rethink the very purpose of their physical headquarters. No longer just a place to house desks, the modern office is now a hub for collaboration, a beacon of company culture, and a key asset in the fierce competition for top talent. This guide provides a comprehensive blueprint for designing resilient, productive, and engaging office layouts tailored to the unique demands of the contemporary business environment. We will explore how to master flexibility, balance collaboration with deep work, integrate wellness, and create a tech-infused space that not only supports but actively enhances your team’s performance and embodies your brand’s unique identity.
The Hybrid Hub: Mastering Flexibility in a Post-Pandemic World
The nine-to-five, five-days-a-week model is no longer the default. Today’s workforce demands flexibility, and the most successful office layouts are those that can adapt on the fly. This ‘Hybrid Hub’ model prioritizes agility and choice, empowering employees to select the environment that best suits their task for the day. This means moving beyond assigned seating towards a more fluid system. Hot-desking, where employees can claim any available desk, and ‘hotel-ing’, where spaces are reserved in advance through a booking app, are becoming standard. The key is to support this with the right infrastructure, including personal lockers for belongings and robust Wi-Fi that is consistent throughout the entire space. Furthermore, the furniture itself must be agile. Think modular sofas that can be reconfigured for a team huddle or a client presentation, lightweight desks on castors, and movable whiteboards that transform any corner into a brainstorming zone. This level of adaptability ensures that the office can evolve with the company’s needs, whether it’s scaling the team up or reallocating space for a new project, making it a sustainable investment in a volatile market.
Zoning for Deep Work and Dynamic Collaboration
The downfall of the purely open-plan office was its failure to recognize a fundamental truth: not all work is the same. While collaboration is vital, so is focused, individual concentration. The solution is ‘Activity-Based Working’ (ABW), a design philosophy that creates distinct ‘zones’ for different types of activities. A successful ABW layout includes a variety of spaces. ‘Focus Zones’ are quiet areas, often designed like libraries, with acoustic paneling, comfortable individual seating, and strict no-phone-call policies, allowing for uninterrupted deep work. ‘Collaboration Zones’ are the energetic heart of the office, featuring large tables, digital whiteboards, and video conferencing equipment to connect with remote team members seamlessly. Beyond these, ‘Social Zones’ like cafes, lounges, and game rooms encourage informal interactions and relationship-building, which are crucial for a strong company culture. Even ‘Learning Zones’ can be incorporated, with small amphitheater-style seating for presentations or training sessions. By providing this menu of options, companies empower employees to take control of their productivity, reducing distractions and fostering a more effective and satisfying work experience for the diverse talent pool in San Francisco.
The Biophilic Advantage: Integrating Nature for Wellness and Productivity
In a world of screens and concrete, integrating elements of nature into the workplace—a concept known as biophilic design—has proven to have profound effects on employee well-being and performance. This goes far beyond placing a few potted plants on a windowsill. True biophilic design involves a holistic approach to connecting people with the natural world. This can be achieved through maximizing natural light with large windows and skylights, which has been shown to improve mood and reduce eye strain. Incorporating a living green wall not only acts as a stunning visual centerpiece but also improves air quality and provides acoustic insulation. The use of natural materials like wood, stone, and bamboo for flooring, furniture, and finishes creates a calming, grounded atmosphere. Even patterns and textures that mimic those found in nature can have a positive psychological impact. Research has consistently shown that biophilic workplaces report lower levels of stress, higher levels of creativity, and reduced absenteeism. In a competitive market where employee wellness is a top priority, biophilic design is a powerful tool for creating a healthy, human-centric environment that people genuinely want to be in.
Maximizing the Footprint: Smart Design in a High-Cost Market
In cities where commercial real estate comes at a premium, every square foot counts. Smart design is not about cramming more people into less space; it’s about making that space work harder and feel more expansive. Multi-functionality is the cornerstone of this approach. A large table in the cafe area can serve as a lunch spot in the morning, an informal meeting area in the afternoon, and a space for company-wide events in the evening. Tiered, amphitheater-style seating can double as a casual work lounge and a presentation venue. Utilizing vertical space is another key strategy. Floor-to-ceiling shelving can provide much-needed storage while also serving as a design feature or a subtle space divider. Technology also plays a crucial role in space optimization. Sensor technology can provide real-time data on which areas of the office are being used most, allowing facility managers to make data-driven decisions about reconfiguring layouts for maximum efficiency. For businesses in a competitive and expensive city like San Francisco, a well-planned, efficient footprint is not just a design choice; it’s a financial imperative that directly impacts the bottom line.
Tech-Infused Environments: Building a Smart and Seamless Workspace
In the digital age, technology is the central nervous system of any modern office. A truly effective office layout seamlessly integrates technology to create a frictionless experience for employees, whether they are in the office or working remotely. This begins with robust, high-speed connectivity that is reliable in every corner of the workspace, from private phone booths to open collaboration areas. Advanced audio-visual (AV) systems are non-negotiable for hybrid teams. This means conference rooms equipped with high-definition cameras that can intelligently focus on the speaker, ceiling-mounted microphones that capture clear audio from everyone in the room, and large displays for screen sharing. Desk and room booking systems, often managed through a mobile app, eliminate the friction of finding a place to work. Smart lighting and climate control systems can adjust automatically based on occupancy and time of day, enhancing comfort while also improving energy efficiency. By embedding technology thoughtfully into the physical design, companies can remove common frustrations, streamline workflows, and ensure that their physical workspace is as innovative and forward-thinking as the work being done within it.
Navigating Regulations and Sustainability in Your Build-Out
Designing an office isn’t just about floor plans and furniture; it’s also about navigating a complex landscape of regulations and embracing sustainability. Every city has its own set of building codes, accessibility standards (like the ADA), and fire safety regulations that must be strictly adhered to. Engaging with architects and contractors who are well-versed in local requirements is critical to avoid costly delays and ensure the safety of your team. This is particularly true in seismically active areas, where structural considerations are paramount. Beyond mandatory compliance, there is a growing demand for sustainable and eco-friendly workspaces. Pursuing certifications like LEED (Leadership in Energy and Environmental Design) or WELL Building Standard can guide the design process towards healthier and more resource-efficient outcomes. This involves choices like using recycled or locally sourced materials, installing energy-efficient HVAC systems and lighting, implementing water-saving fixtures, and providing robust recycling and composting programs. In a city known for its progressive values like San Francisco, a demonstrable commitment to sustainability is not only good for the planet but also a powerful statement about your company’s brand and a significant draw for environmentally-conscious talent.
Ultimately, the modern office layout is a powerful expression of a company’s vision for the future of work. It moves far beyond simple functionalism to become a strategic asset that fosters innovation, enhances well-being, and solidifies culture. For companies, the challenge is to create a space that is not just a destination, but a dynamic resource—one that offers tangible advantages over working from home. This means designing for flexibility, providing a spectrum of zones for different work styles, and embedding wellness and technology into the very fabric of the environment. The most effective layouts are data-informed but human-centric, balancing the need for efficiency with the desire for a comfortable, engaging, and inspiring atmosphere. By thoughtfully investing in a workspace that empowers employees with choice and supports their well-being, businesses can build a resilient, productive, and magnetic culture that will thrive in the new era of work. The blueprint is clear: design for people, and performance will follow.





