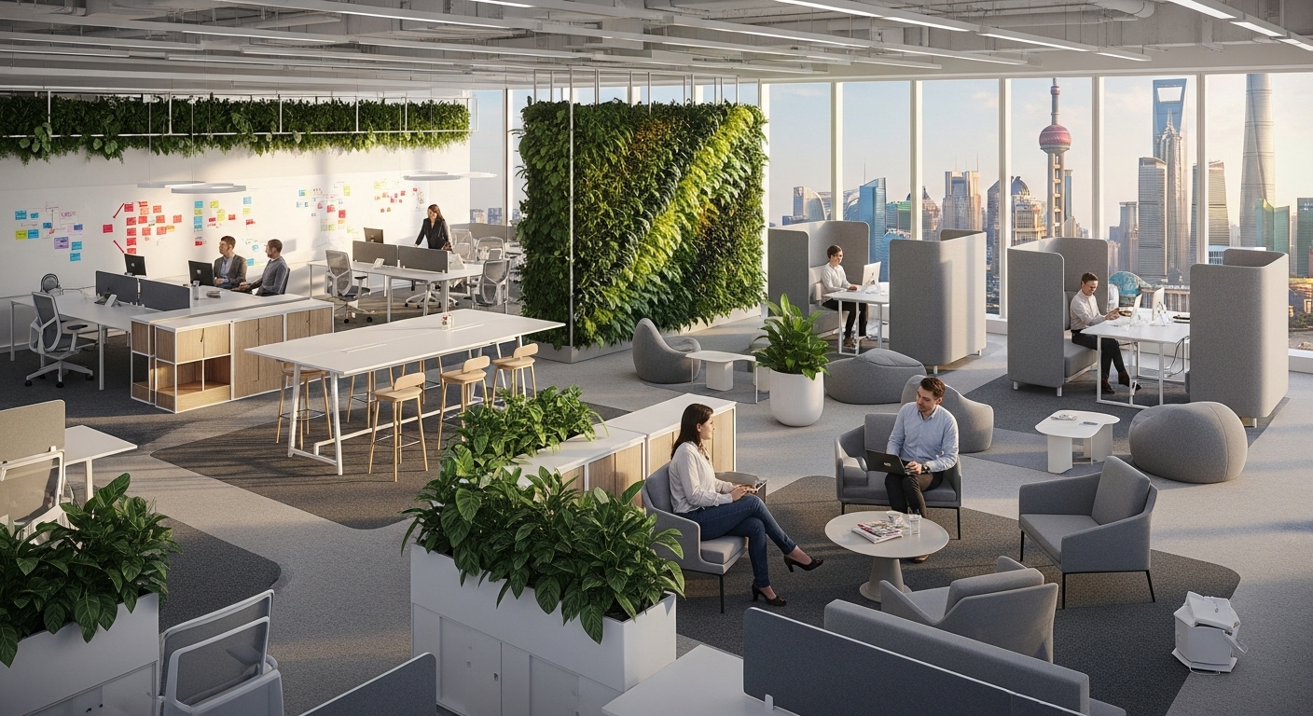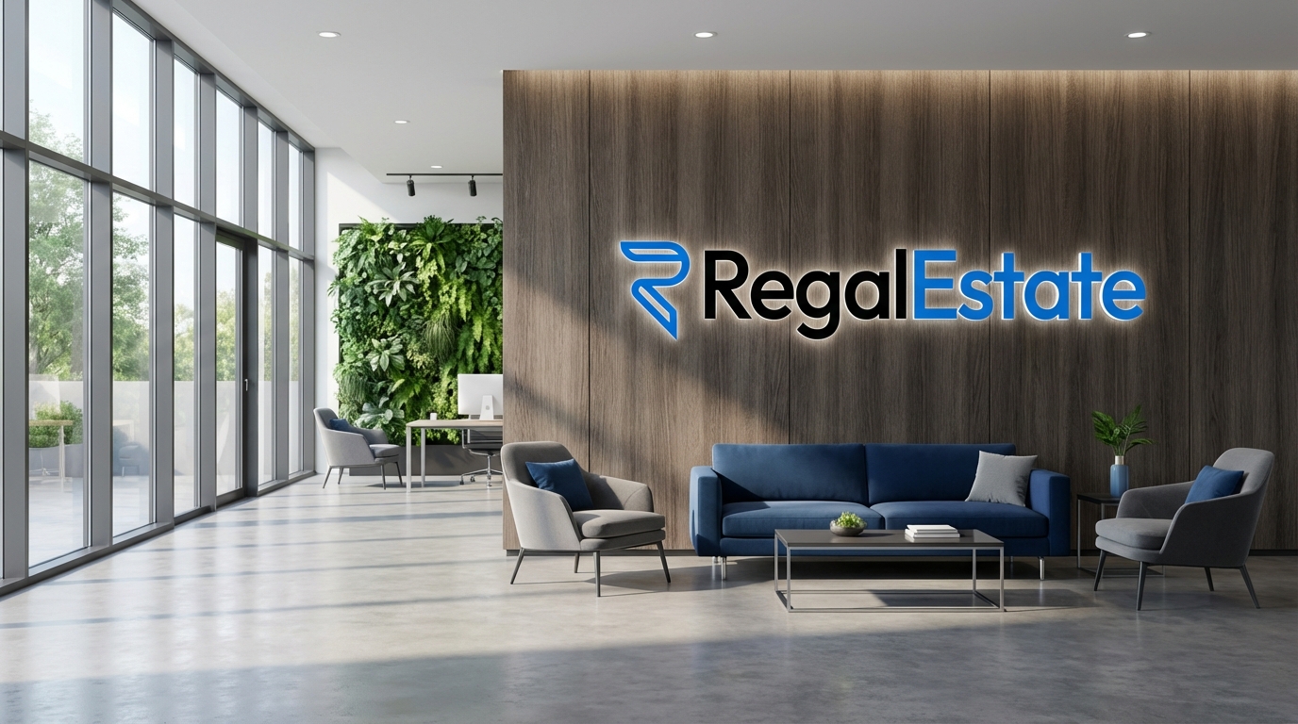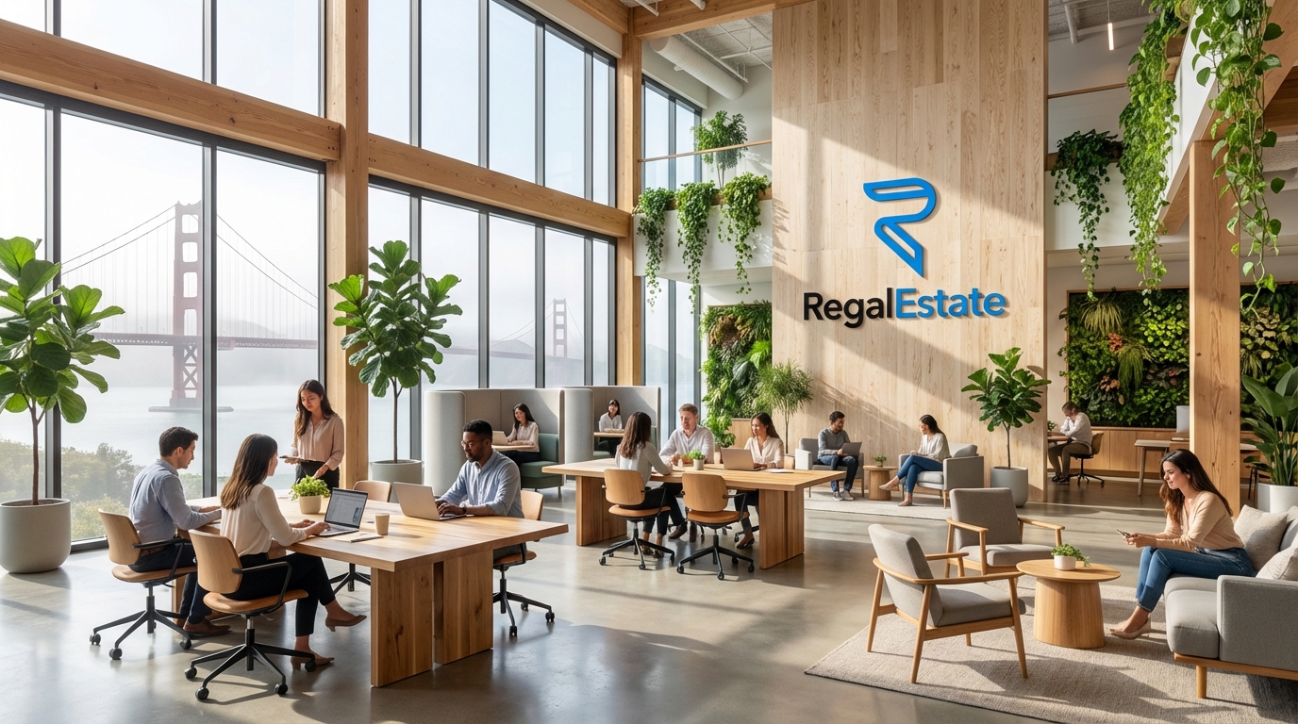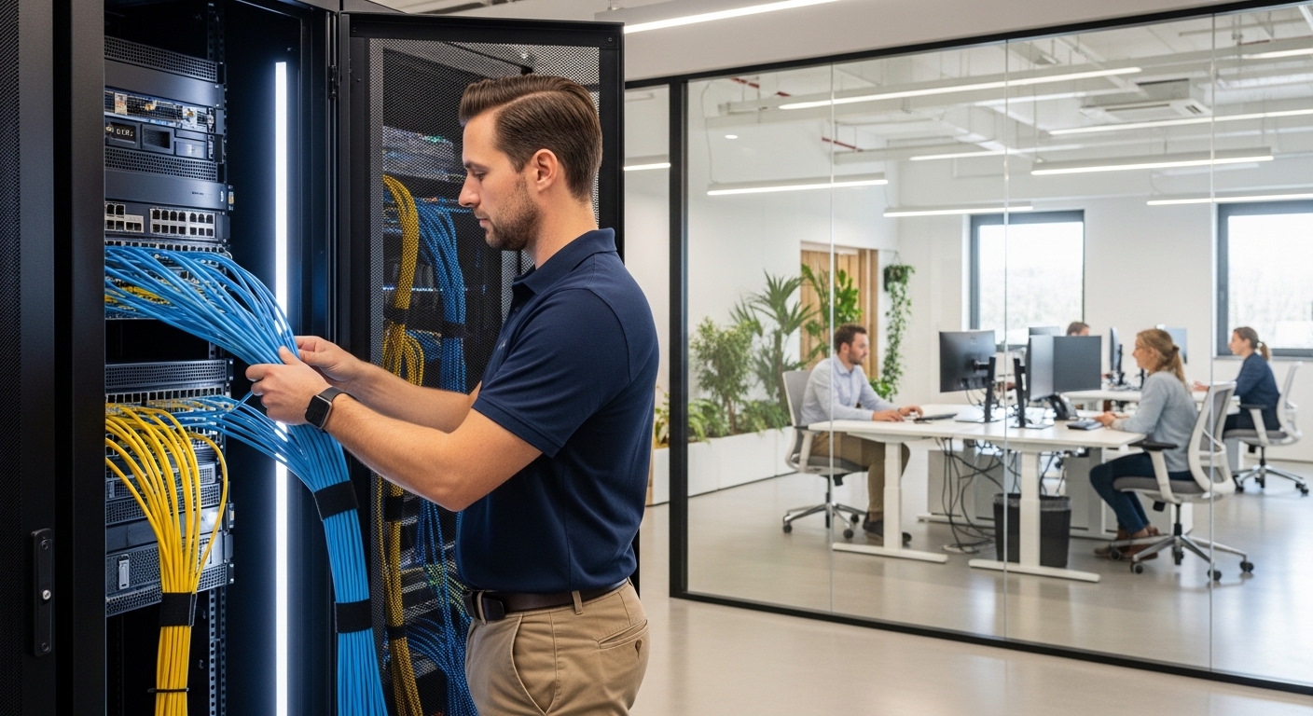In the relentless pace of global business, few cities embody dynamism like Shanghai. As a nexus of finance, technology, and innovation, its corporate landscape demands more than just a place to work; it requires an environment engineered for peak performance. Traditional office layouts—rows of cubicles and corner offices—are increasingly inadequate for the fluid, collaborative, and tech-driven nature of modern work. The new imperative is a workspace that is not merely a container for employees, but a catalyst for productivity, creativity, and well-being. This guide delves into the core principles of modern office layout design, exploring how businesses can create agile, intelligent, and human-centric environments. We will examine how to blend flexibility with structure, integrate cutting-edge technology, and foster a culture of collaboration, all tailored to the unique pulse of this world-class city.
The Agile Mandate: Designing for Flexibility and Future Growth
Agility is no longer just a buzzword in software development; it’s a fundamental requirement for business survival. An agile office layout is one that can adapt as quickly as the teams and projects it houses. This means moving beyond fixed walls and permanent fixtures towards a more fluid and modular environment. Key elements of an agile design include movable partitions, modular furniture that can be easily reconfigured for different tasks (from individual work to team brainstorming), and multi-purpose common areas. For instance, a café area can double as an informal meeting space, or a town-hall zone can be sectioned off for smaller group work. This approach allows organizations to scale up or down, reorganize teams, and pivot strategies without being constrained by a rigid physical footprint. In a fast-evolving market like Shanghai, where companies must constantly innovate, a static office is a liability. An agile layout, by contrast, becomes a strategic asset, empowering teams to configure their environment to best suit their immediate needs, fostering a sense of ownership and boosting operational efficiency.
Zoning for Success: The Power of Activity-Based Working (ABW)
The concept of Activity-Based Working (ABW) recognizes that a single workstation cannot optimally support the diverse range of tasks an employee performs throughout the day. Instead, ABW offers a variety of purpose-built zones, empowering individuals to choose the setting that best fits their current activity. This could include high-concentration ‘focus pods’ for deep work, open-plan collaborative lounges for brainstorming, private phone booths for calls, and social hubs for informal interaction and team bonding. By providing this choice, companies cater to different work styles and a wider range of neurodiversity. The implementation of ABW requires a cultural shift towards trust and autonomy, moving away from tracking presence to measuring output. The benefits are significant: improved employee satisfaction, enhanced productivity, and a more efficient use of real estate. A well-designed ABW environment breaks down departmental silos, encouraging cross-functional collaboration as employees from different teams naturally interact in shared zones. This strategic zoning is the architectural answer to the multifaceted demands of the modern knowledge worker.
The Tech-Infused Workspace: Integrating Smart Solutions for Seamless Productivity
Technology is the central nervous system of the modern office. A truly effective office layout seamlessly integrates smart technologies to remove friction and enhance the employee experience. This goes far beyond providing Wi-Fi and power outlets. A tech-infused workspace features integrated AV systems in all meeting rooms, smart booking platforms for desks and collaboration spaces, and sensors that provide real-time data on space utilization. This data is invaluable for facilities managers, allowing them to understand how the office is actually being used and make data-driven decisions for future optimizations. Furthermore, features like wireless charging stations, interactive digital whiteboards, and unified communication platforms ensure that collaboration is effortless, whether team members are in the same room or connecting remotely. This technological backbone is crucial for supporting hybrid work models, ensuring that every employee has equal access to resources and can contribute effectively, regardless of their physical location. For businesses competing on a global stage, this level of integration isn’t a luxury; it’s essential for maintaining a competitive edge.
The Biophilic Connection: Weaving Nature into the Urban Office
Biophilic design is the practice of connecting people and nature within our built environments. Amidst the concrete and steel of a bustling metropolis, integrating natural elements into the office has been proven to have profound positive effects on employee well-being and productivity. This principle extends beyond simply placing a few potted plants on desks. It involves maximizing natural light, incorporating natural materials like wood and stone, installing living green walls, and providing views of nature where possible. Studies have shown that exposure to these elements can reduce stress, improve cognitive function, and enhance creativity. Even incorporating patterns and colors found in nature can create a more calming and restorative atmosphere. By breaking down the barrier between the indoor office and the outdoor world, biophilic design addresses our innate human need to connect with nature, creating a healthier, happier, and more engaging workplace that feels less like an institution and more like a vibrant ecosystem.
The Wellness Imperative: Prioritizing Employee Health and Well-being
The conversation around workplace design has fundamentally shifted to prioritize the holistic well-being of employees. A layout that supports mental and physical health is now a critical component of talent attraction and retention. This begins with ergonomics, providing adjustable desks, chairs, and monitor arms to prevent physical strain. However, it extends much further. Modern office designs incorporate dedicated wellness rooms for meditation or relaxation, fitness centers or yoga studios, and spaces that encourage movement throughout the day, such as prominent, well-lit staircases. Lighting design also plays a crucial role, with systems that mimic natural circadian rhythms to improve focus and energy levels. Even the acoustics are carefully considered, with sound-masking technologies and materials that absorb noise to reduce distractions in open areas. Leading companies in Shanghai understand that investing in employee well-being is not just an expense but a strategic investment that pays dividends in the form of reduced absenteeism, higher engagement, and sustained peak performance.
Culture as a Cornerstone: Reflecting Brand Identity in Physical Space
An office layout is one of the most powerful, tangible expressions of a company’s culture and brand identity. It’s a physical narrative that communicates values to employees, clients, and partners from the moment they walk through the door. A company that values transparency and collaboration might opt for an open, light-filled design with minimal private offices. A brand focused on innovation and creativity might feature bold colors, flexible project spaces, and walls designed for brainstorming. Conversely, a firm that prides itself on discretion and focus, such as a law or finance company, might prioritize private, acoustically sealed offices and formal meeting rooms. The choice of materials, the artwork on the walls, the layout of the reception area, and the branding elements integrated throughout the space all work together to tell a story. An intentional design that aligns with the company’s core values helps reinforce the desired culture, fosters a stronger sense of belonging among employees, and makes a memorable impression on all who visit.
In conclusion, the design of an office layout is no longer a purely logistical consideration; it is a strategic business decision with far-reaching implications. The most effective workspaces are dynamic ecosystems that balance the need for individual focus with the power of collective collaboration. By embracing principles of agility, integrating smart technology, zoning for diverse activities, and prioritizing employee well-being, businesses can create environments that actively drive performance. The future of work demands spaces that are flexible, intelligent, and deeply human-centric. For any organization looking to thrive in a competitive and fast-paced environment like Shanghai, investing in a thoughtful, purpose-driven office layout is not just about creating a beautiful space—it’s about building a resilient and high-performing foundation for future success. The office is no longer just where work happens; it is a tool that helps work happen better.





