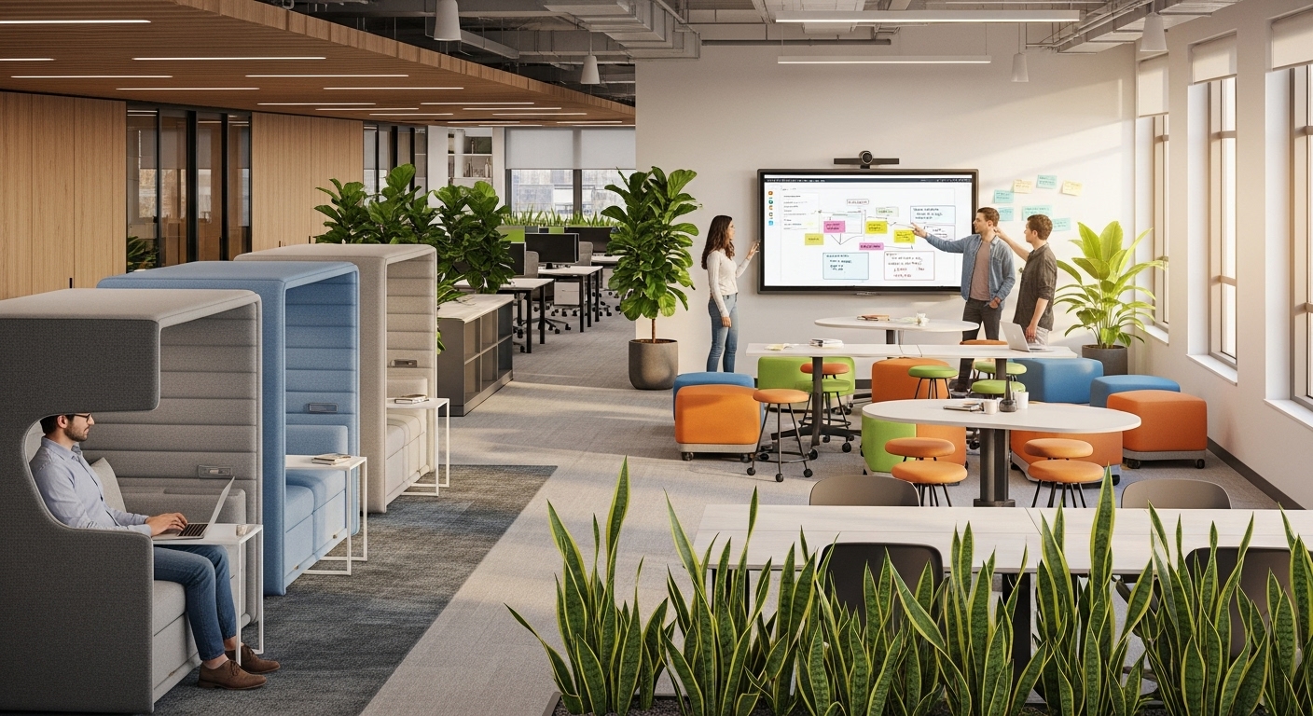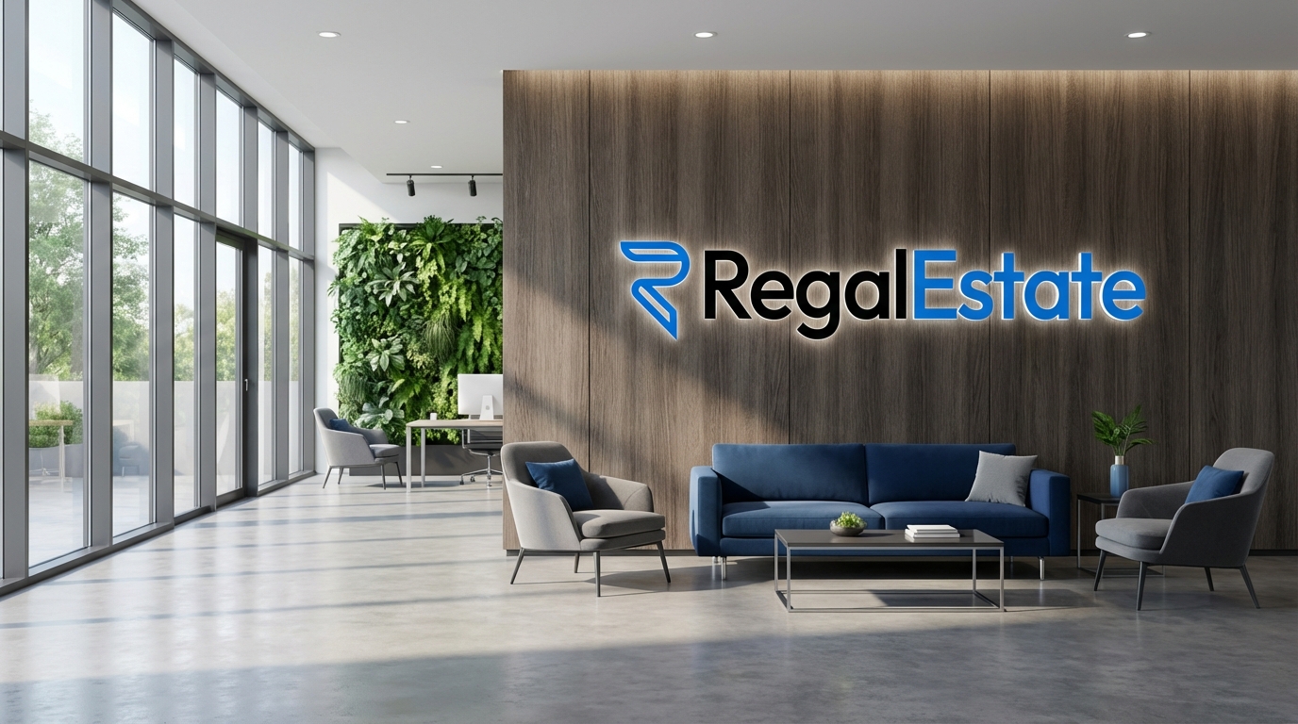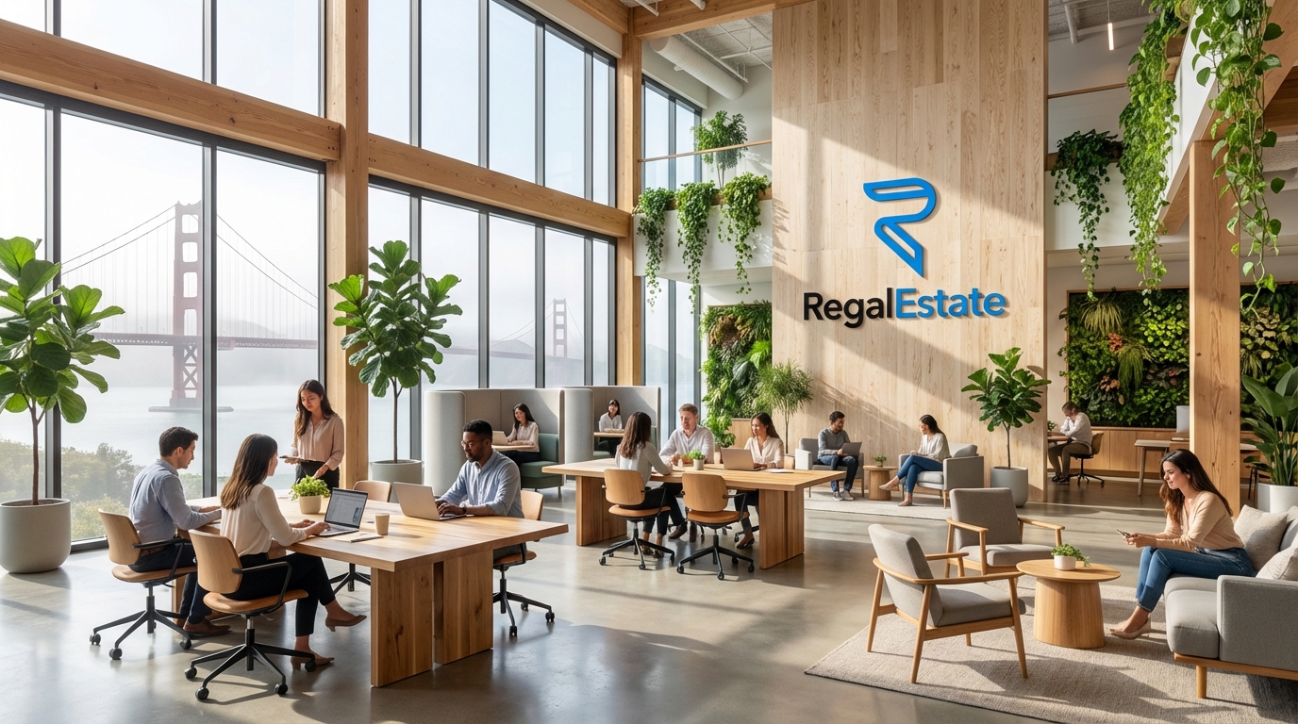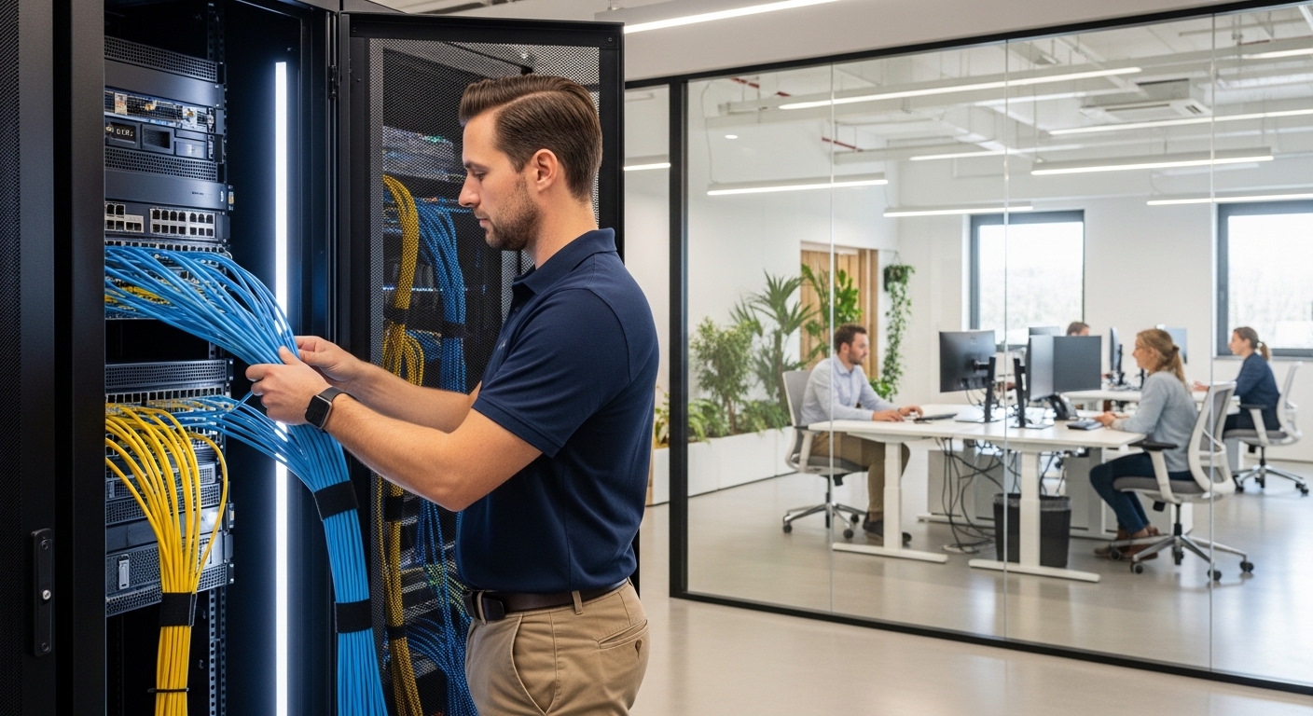In the evolving narrative of modern work, the physical office has transformed from a mere container for desks into a dynamic instrument for business success. The post-pandemic era has solidified the understanding that a workspace is not just about location; it’s a strategic asset that can conduct productivity, amplify culture, and attract top talent. Simply arranging furniture is no longer enough. Today’s challenge is to orchestrate a ‘spatial symphony’—a carefully composed environment where different elements work in harmony to support diverse workstyles. This means moving beyond the binary debate of open-plan versus cubicles and designing a nuanced ecosystem. An effective office layout must harmonize zones for deep concentration, hubs for vibrant collaboration, and restorative spaces for well-being. This article explores how to conduct this symphony, providing a blueprint for designing an office layout that balances the competing needs of focus, interaction, and employee health, ultimately creating a workplace that is greater than the sum of its parts.
Understanding the modern workplace orchestra: key layout typologies
Every great symphony is composed of different sections, each with a unique role. Similarly, effective office design starts with understanding the fundamental layout typologies, or ‘instrument sections,’ available to you. The most well-known is the open-plan office, characterized by its lack of walls and shared spaces. Championed for fostering transparency and spontaneous collaboration, it can also become a source of constant distraction and noise, hindering focused tasks. Its antithesis is the traditional cubicle or cellular office, which provides individual, semi-private or fully private spaces. This layout excels at supporting deep work and concentration but can lead to siloing, reduced team cohesion, and a feeling of isolation. These two opposing concepts have dominated workplace design for decades, but modern needs demand a more sophisticated approach. The current trend leans heavily towards blended models. The hybrid layout strategically combines open and private spaces, creating distinct zones within a single floor plan. For example, a department might have a cluster of open desks for daily tasks, supplemented by private phone booths, small huddle rooms, and a comfortable lounge area. An even more fluid concept is Activity-Based Working (ABW). An ABW environment offers a diverse palette of spaces—quiet zones, collaboration areas, project rooms, cafes—and empowers employees to choose the setting that best suits their task at any given moment. This model is built on trust and autonomy, recognizing that a single workstation cannot optimally support the varied activities of a knowledge worker’s day. Understanding the strengths and weaknesses of each typology is the first step in composing a workspace that truly resonates with your team’s unique rhythm and workflow.
The rhythm section: designing for deep work and concentration
The foundation of any productive workforce is the ability to engage in deep, uninterrupted work. This is the ‘rhythm section’ of your office symphony, providing the steady beat that allows for complex problem-solving and focused execution. In an era of constant connectivity and open-plan enthusiasm, deliberately engineering spaces for concentration has become a critical design mandate. The primary obstacle to focus is acoustic and visual distraction. Therefore, the design must prioritize control over one’s sensory environment. This begins with dedicated quiet zones, often designed with ‘library rules’ where conversations are discouraged. These areas should feature acoustically absorbent materials like high-pile carpets, sound-dampening wall panels, and ceiling baffles to minimize ambient noise. Another highly effective solution is the integration of acoustic pods or phone booths. These self-contained units offer a sanctuary for private calls or intense individual tasks, providing a much-needed escape from the buzz of the main office. Lighting also plays a crucial role. Task-specific, adjustable lighting is preferable to uniform overhead fluorescent glare, allowing individuals to control the brightness and color temperature of their personal space. Biophilic elements, such as the inclusion of indoor plants and views of nature, have been shown to reduce stress and improve concentration. Finally, establishing clear protocols and visual cues helps manage expectations. A simple sign, a ‘heads-down’ area, or even team agreements about when it’s appropriate to interrupt someone can be just as important as the physical architecture. By creating a robust rhythm section, you give your team the foundational support they need to perform their most demanding and valuable work.
The melody of collaboration: engineering spaces for synergy
If deep work is the rhythm, then collaboration is the melody—the vibrant, interactive element that drives innovation and team cohesion. Engineering spaces that actively encourage synergy is about creating a diverse range of settings that cater to different forms of group work, from planned brainstorming sessions to serendipitous encounters. The traditional, monolithic conference room is no longer sufficient. A modern collaborative ecosystem includes a variety of spaces. Formal meeting rooms are still necessary, but they must be equipped for a hybrid world with high-quality cameras, microphones, and intuitive screen-sharing technology to ensure seamless communication between in-person and remote participants. For smaller, more agile interactions, huddle rooms or nooks are essential. These spaces, designed for two to four people, are perfect for quick check-ins or impromptu problem-solving and should be outfitted with a whiteboard or digital screen. Beyond formal meetings, the most valuable collaborations often happen spontaneously. To foster these interactions, the layout should include ‘bump’ spaces—areas where people naturally cross paths, such as around coffee machines, in wider corridors with seating, or in central lounges. Designing these with comfortable furniture and writing surfaces transforms them from simple transit zones into potential hotbeds of innovation. Project rooms offer a dedicated, long-term space for teams to immerse themselves in a specific initiative, allowing them to leave materials, mind maps, and prototypes out without having to clean up after every session. The key is variety and accessibility, ensuring that a team can always find a suitable space for their collaborative needs without friction or delay.
Harmonizing the ensemble: the rise of the hybrid and activity-based model
The ultimate goal of a modern office layout is to harmonize the entire ensemble of work activities, which is why the Activity-Based Working (ABW) model has gained such prominence. ABW acts as the conductor, seamlessly integrating the needs for both individual focus and group collaboration into a cohesive, fluid system. Unlike traditional layouts that assign one desk to one employee, ABW provides a variety of unassigned work settings, empowering individuals to select the most appropriate space for the task at hand. This could mean starting the day in a quiet pod to draft a report, moving to a collaborative hub for a team brainstorm, taking a call in a private booth, and finishing with casual emails in a soft-seating lounge. This approach acknowledges that a knowledge worker’s day is not monotonous; it’s a dynamic sequence of different activities. Successfully implementing ABW, however, requires more than just varied furniture. It requires a foundational layer of technology and supportive infrastructure. Smart booking systems become crucial for reserving desks, rooms, or specific zones, preventing frustration and ensuring fair access. High-speed, reliable Wi-Fi must be ubiquitous throughout the entire space. Personal storage solutions, like day-use lockers, are essential for employees to securely store their belongings as they move between settings. A strong clean-desk policy is also non-negotiable to ensure that each workspace is ready for the next user. For many companies, a full ABW model may be a step too far, but the principles can be applied to create a more flexible and effective hybrid layout. By de-personalizing some desks and introducing a greater variety of shared spaces, organizations can create a more dynamic and efficient environment that caters to the ebb and flow of a modern workweek.
Acoustics and atmosphere: setting the tone for performance
While layout and furniture are the tangible notes of your office design, the intangible elements of acoustics and atmosphere set the overall tone and mood, profoundly impacting employee comfort and performance. A visually stunning office can be rendered ineffective if it’s acoustically chaotic. Noise is one of the most cited complaints in modern workplaces, especially in open-plan settings. Managing sound is a science. It involves a multi-layered approach that goes beyond simply putting up walls. Sound absorption is key, using materials like acoustic ceiling tiles, fabric wall panels, thick carpets, and even furniture upholstered with sound-dampening fabrics to soak up ambient noise. Sound masking systems are another powerful tool. These systems emit a low-level, unobtrusive background sound, similar to airflow, that is specifically engineered to match the frequencies of human speech. This makes nearby conversations less intelligible and therefore less distracting, increasing what is known as ‘speech privacy.’ Beyond acoustics, the broader atmosphere is shaped by biophilic design—the practice of connecting people with nature within the built environment. Integrating natural elements like abundant plant life, water features, natural materials like wood and stone, and maximizing access to natural light has been proven to reduce stress, improve cognitive function, and enhance creativity.
According to a study by Human Spaces, employees in offices with natural elements reported a 15% higher level of well-being, a 6% increase in productivity, and a 15% increase in creativity.
Color psychology also plays a vital role. Blues and greens can have a calming effect suitable for focus zones, while warmer colors like yellow and orange can stimulate energy and creativity in collaborative areas. These atmospheric elements are not mere decoration; they are functional components that fine-tune the workplace for human well-being and peak performance.
The digital crescendo: integrating technology seamlessly
In the 21st-century workplace, technology is not an add-on; it is the central nervous system that powers the entire office symphony. A brilliant layout can be crippled by poor technological integration, while a seamless digital experience can elevate a good design to a great one. The goal is to make technology an invisible enabler of work, not a source of friction. This starts with the fundamentals: ubiquitous, high-speed wireless connectivity and abundant, easily accessible power. Desks, pods, lounges, and even casual seating areas should be equipped with integrated power outlets and USB ports. In a flexible or hybrid environment, desk and room booking systems are essential. These can range from simple calendar integrations to sophisticated apps with interactive floor plans that allow employees to see who is in the office and where they are sitting, fostering connection and simplifying collaboration. The modern meeting room must be built for hybrid equity. This means investing in high-quality audiovisual equipment, including wide-angle cameras that capture the entire room, ceiling-mounted microphones that pick up voices clearly from anywhere, and user-friendly interfaces that allow meetings to start with a single touch. Smart building technology represents the next frontier. IoT sensors can provide real-time data on space utilization, helping facility managers understand which areas are most popular and which are underused, enabling data-driven adjustments to the layout over time. These sensors can also control lighting and HVAC systems based on occupancy, improving energy efficiency. Ultimately, the technology should support the fluidity of the space, allowing employees to move effortlessly from task to task and location to location without ever worrying about losing connection or power, ensuring the entire workplace operates at a powerful digital crescendo.
Crafting the optimal office layout is less about following a rigid formula and more about conducting a spatial symphony. It is an act of strategic orchestration, blending different sections—quiet zones for focus, dynamic hubs for collaboration, and restorative areas for well-being—into a harmonious whole. The key takeaway is that there is no universal ‘best’ layout. The ideal design is one that is deeply attuned to the unique rhythm of your organization’s culture, workflow, and strategic objectives. By moving beyond outdated debates and embracing a more nuanced, flexible approach like Activity-Based Working, companies can create an environment that empowers employees with choice and autonomy. This not only boosts productivity and innovation but also sends a powerful message that their well-being and diverse needs are valued. The physical workspace remains a vital touchstone for company culture, a place for mentorship, and a catalyst for the spontaneous interactions that build strong teams. As you design or rethink your office, view it not as a cost center, but as a strategic instrument. A well-orchestrated office doesn’t just house your talent; it amplifies their potential, creating a powerful competitive advantage that resonates through every aspect of the business.





