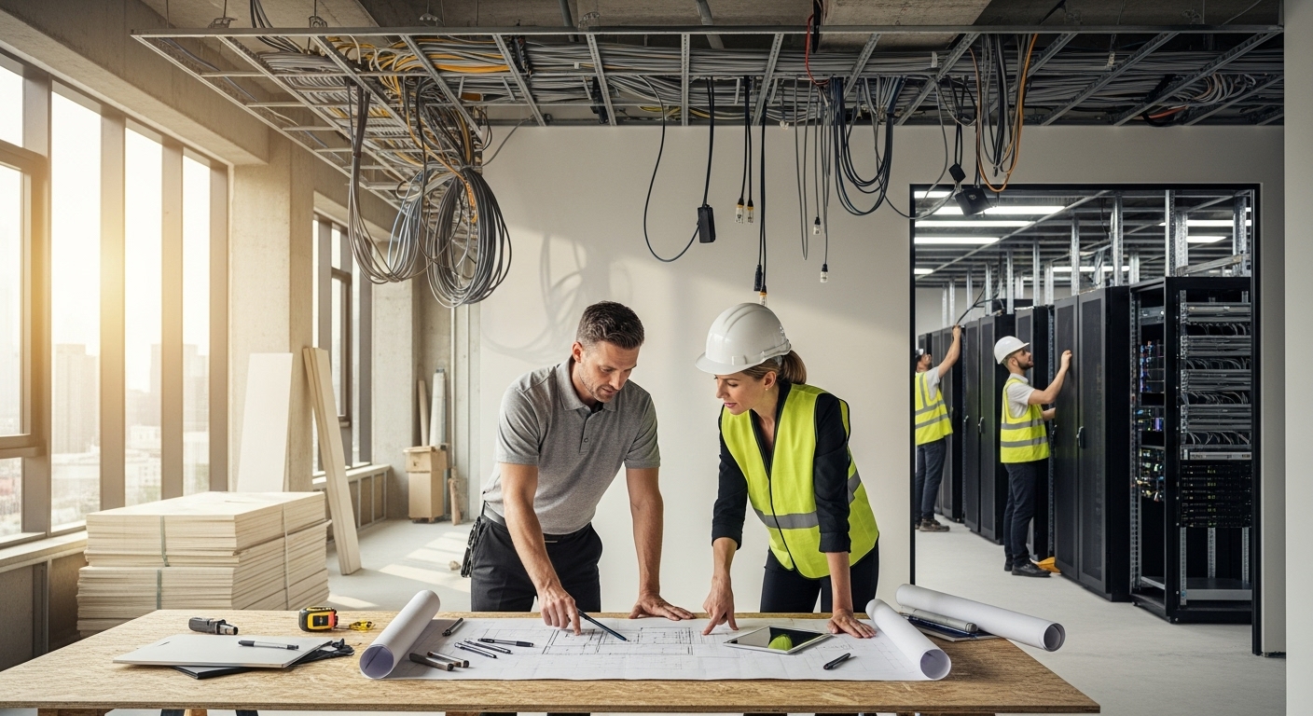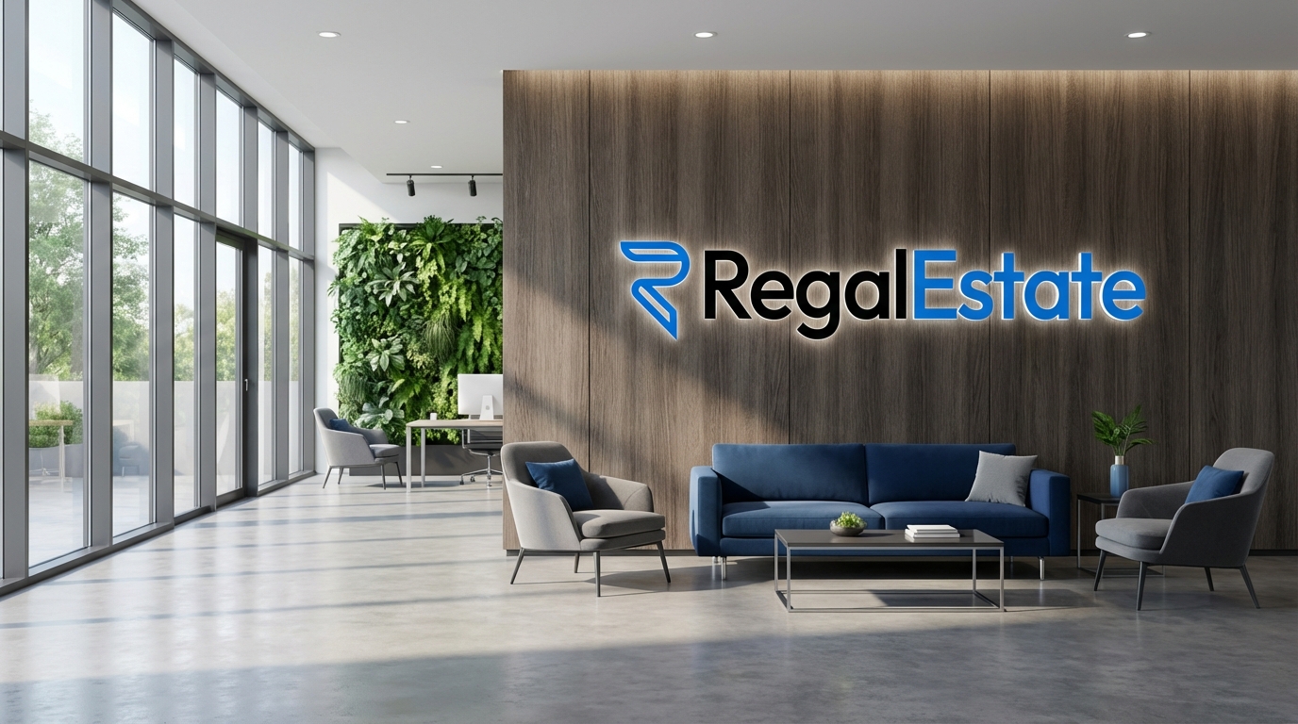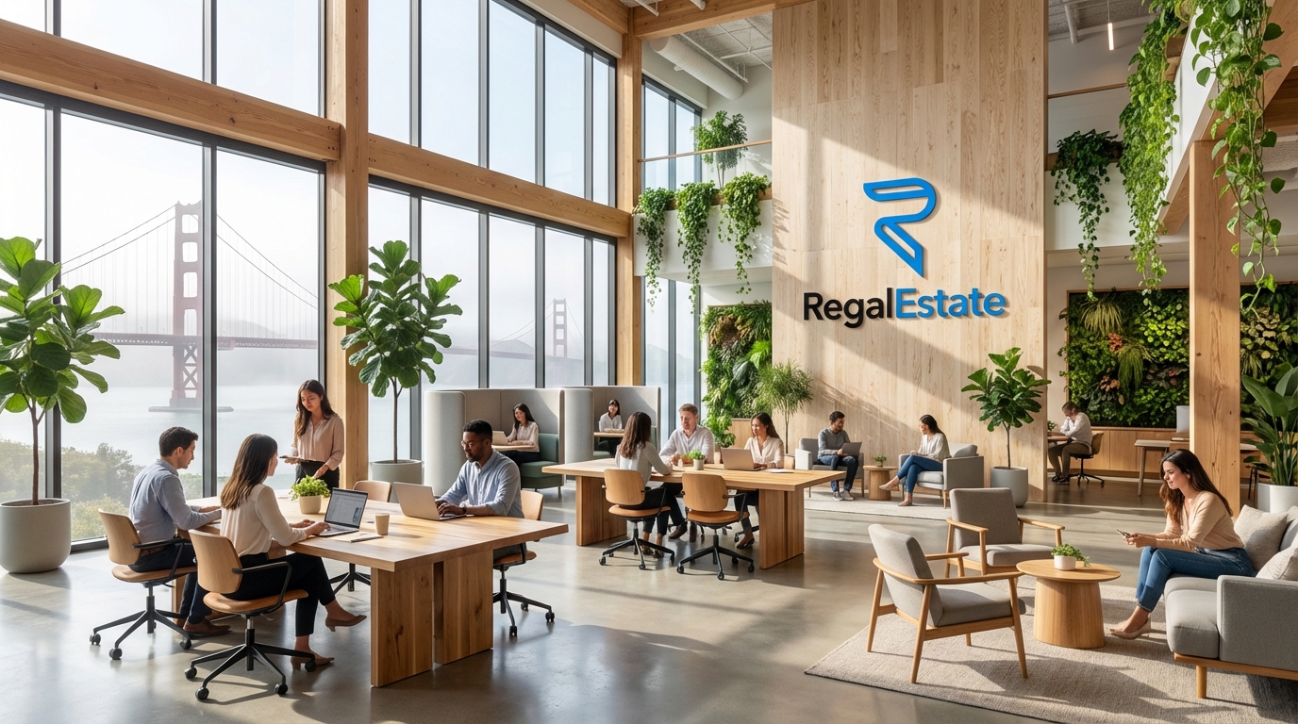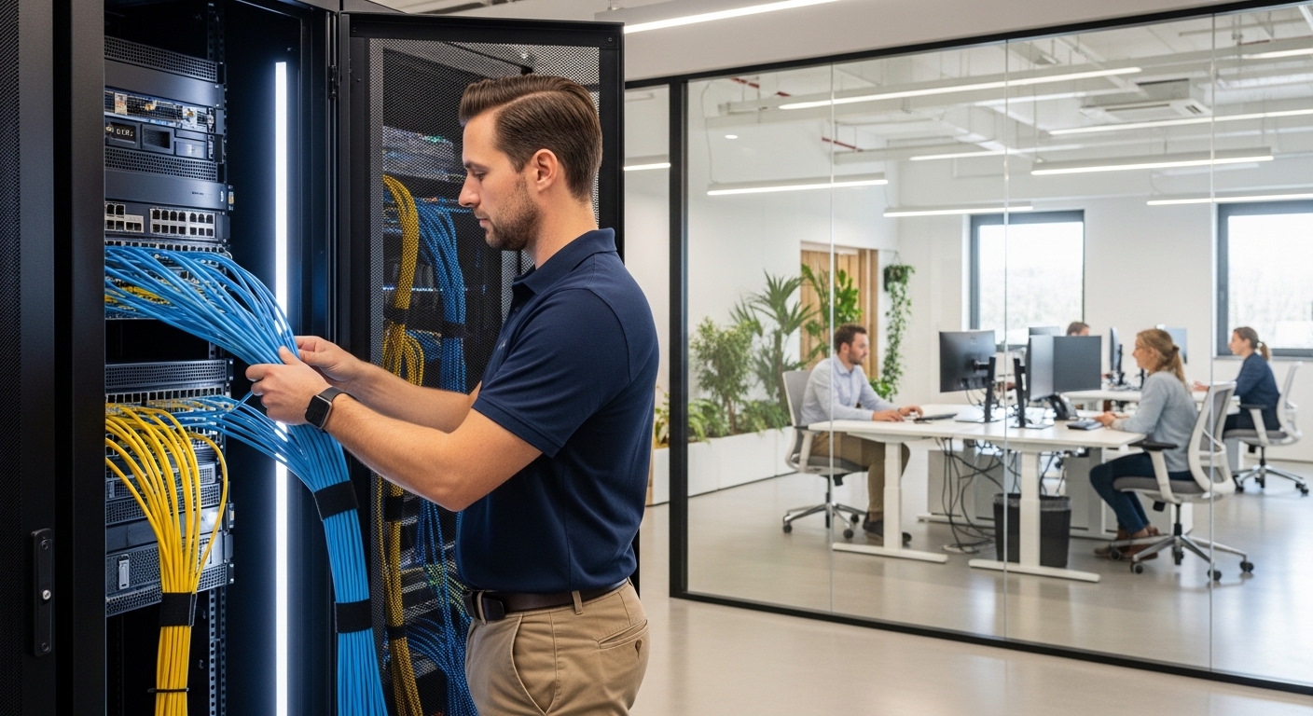Opening a new office is a milestone, but the excitement can quickly turn to frustration if the technology fails on day one. Imagine employees arriving to find Wi-Fi that doesn’t work, conference rooms without functional AV, and critical systems offline. These common nightmares stem from a single, flawed approach: treating IT setup as an afterthought. Technology is no longer just a layer you add to a finished space; it is the foundational utility that powers every modern business. Just like plumbing or electricity, your digital infrastructure must be woven into the very blueprint of your office from the earliest stages. This guide provides a strategic framework for integrating IT setup with office design and logistics. We’ll explore how to move from a reactive installation process to a proactive, foundational strategy, covering everything from architectural planning and network design to security, hardware logistics, and future-proofing your investment for a seamless, productive, and scalable launch.
The blueprint phase: Weaving IT into architectural design
The most critical and often overlooked phase of IT setup occurs long before the first server is unboxed. It begins at the architectural design stage. Failing to involve your IT team or a technology consultant from day one is a recipe for expensive retrofitting and compromised functionality. The location of your server room, for instance, isn’t just about finding an unused closet. It requires specific planning for dedicated cooling systems (HVAC), sufficient and redundant power circuits, and physical security. Architects need this information to allocate appropriate space and plan for the necessary infrastructure. Similarly, structured cabling pathways must be designed into the building’s core plans. This involves mapping out routes from the server room to every desk, conference room, and wireless access point. Running cables after walls are closed is disruptive, costly, and often results in unsightly external conduits. By collaborating with architects early, IT stakeholders can ensure that cable trays are integrated into ceiling plenums and wall cavities, providing a clean and efficient network backbone. This early integration also extends to physical security and smart building features. The placement of security cameras, door access card readers, and environmental sensors should be determined during the design phase to ensure optimal coverage and seamless integration with the building’s power and network infrastructure.
Architecting the network: From cabling to cloud connectivity
The network is the central nervous system of your office, and its architecture demands meticulous planning. The foundation of this system is the structured cabling. While Wi-Fi is essential, a robust wired network is non-negotiable for reliability and speed, especially for desktops, servers, and network hardware. Opting for high-quality cabling like Cat6a or fiber optic is a form of future-proofing, ensuring your infrastructure can handle increasing data demands for years to come. Your network design should map out every connection point, from individual desk drops to ports for printers, access points, and conference room equipment. This informs the number and placement of network switches in your IT closets and server room. Equally important is the wireless network design. A professional Wi-Fi site survey should be conducted using the office floor plans to determine the optimal number and placement of access points. This prevents dead zones and ensures the network can handle high device density, a common challenge in modern workplaces where each employee may have a laptop, smartphone, and tablet. Finally, connectivity to the outside world is paramount. Don’t rely on a single Internet Service Provider (ISP). A resilient connectivity strategy involves sourcing two separate internet lines, preferably from different providers using different physical routes into the building. This redundancy ensures that if one provider has an outage, your business operations can continue uninterrupted on the backup line.
Security by design: Building a digital fortress from day one
In today’s environment, security cannot be a feature you add on later; it must be an integral part of the design process. This philosophy, known as ‘Security by Design,’ applies to both physical and digital domains. Physically, it starts with controlling who can access your space. Modern access control systems using keycards or mobile credentials should be planned in conjunction with the door hardware and electrical plans. Determine which areas require restricted access—such as the server room, executive offices, or R&D labs—and ensure the necessary wiring is in place. The placement of security cameras (CCTV) is another critical component. They should cover all entry and exit points, the server room, and other sensitive areas. Integrating these systems into the network from the start allows for centralized monitoring and management. On the digital side, a secure network architecture is fundamental. This involves network segmentation, a practice where you divide the network into smaller, isolated zones. For example, the guest Wi-Fi network should be completely separate from the corporate network, preventing visitors from accessing sensitive internal data. Similarly, you can create separate segments for different departments or for critical infrastructure like servers. Planning for firewalls, intrusion detection systems, and other security appliances from the outset ensures you have the network capacity and physical rack space to accommodate them, building a robust digital fortress from the ground up.
The logistics of hardware: A procurement and deployment strategy
The logistical challenge of outfitting a new office with technology is immense and requires a dedicated strategy. This process begins with procurement. Given the potential for global supply chain delays, ordering hardware like servers, switches, laptops, and monitors must be done months in advance. Create a detailed asset list and work with vendors to establish a clear timeline for delivery. A critical, often-forgotten logistic is where to store this equipment. Hardware may arrive weeks or even months before the office is ready for installation. You will need to arrange for a secure, climate-controlled space to receive and stage the equipment. Simply piling boxes in a dusty construction site is a risk to sensitive electronics. Once the space is ready for IT installation, the deployment phase begins. This is a labor-intensive process that should be meticulously planned. Create a deployment schedule, mapping out the unboxing, assembly, and placement of every piece of equipment, from monitors and docking stations at each desk to the complex racking and cabling of servers. For employee laptops, a system for ‘imaging’—installing the standard corporate software build—should be established to ensure consistency and security. A well-executed deployment strategy minimizes chaos, prevents loss or damage to new assets, and ensures that when employees walk in on day one, their workstation is fully equipped and ready to go.
Powering the modern workplace: Audiovisual and collaboration tools
The success of a modern office is often measured by its collaboration capabilities. Conference rooms are no longer just tables and chairs; they are sophisticated tech hubs that must work flawlessly. The planning for audiovisual (AV) systems must be integrated into the room’s design from the very beginning. This includes determining the correct screen size based on room dimensions, selecting appropriate microphones for clear audio capture, and choosing a camera system that provides excellent video quality. The infrastructure to support this technology is key. You will need to plan for adequate power outlets, network ports in the right locations (both on the wall and in the conference table), and concealed conduit to run cables for a clean, professional finish. Whether you standardize on a platform like Microsoft Teams Rooms or Zoom Rooms, the hardware and its specific network requirements must be factored into your overall IT infrastructure plan. Video conferencing is bandwidth-intensive and requires a stable, high-performance network connection. Beyond conference rooms, consider other collaboration tools like digital whiteboards or interactive displays. Digital signage, used for corporate communications or displaying key metrics, also requires planning for power, mounting, and network connectivity. By treating AV and collaboration tools as an essential part of the office design, you create functional, user-friendly spaces that enhance productivity and teamwork.
Day one and beyond: Planning for support and scalability
The IT setup process doesn’t end when the office opens. The first few weeks are a critical period where minor issues will inevitably arise. Planning for ‘Day 2’ support is essential for a smooth transition. This typically involves having an augmented IT support team on-site to assist employees with logging in, connecting to printers, using the new AV equipment, and troubleshooting any unforeseen problems. This hyper-care period demonstrates a commitment to employee experience and rapidly resolves issues before they become major frustrations. Alongside immediate support, comprehensive documentation is a crucial deliverable of any IT setup project. This includes detailed network diagrams, a complete asset inventory with serial numbers and locations, and documentation of all configurations. This information is invaluable for ongoing maintenance, troubleshooting, and future upgrades. Finally, the infrastructure you’ve built should be designed for growth. Scalability should be a core principle of your design. Does your server rack have space for additional servers? Do your network switches have spare ports? Is the power and cooling capacity in your server room sufficient to handle future expansion? By asking these questions during the initial design phase, you can build a digital foundation that not only meets your current needs but can also adapt and grow with your business, avoiding the need for a costly and disruptive overhaul a few years down the line.
Ultimately, a successful new office launch hinges on viewing IT not as a separate workstream but as the connective tissue of the entire project. By integrating technology planning into the architectural design, you build a robust and invisible digital foundation. This proactive approach—from architecting a resilient network and designing security from day one to managing the complex logistics of hardware and planning for future scalability—mitigates risk and prevents the costly, productivity-killing failures that plague so many office moves. The result is more than just a functional workspace; it’s a strategic asset. A well-designed technological environment empowers employees, facilitates seamless collaboration, and provides the agile, scalable platform your business needs to thrive. Investing in this integrated planning process is an investment in the long-term success and efficiency of your entire operation.





