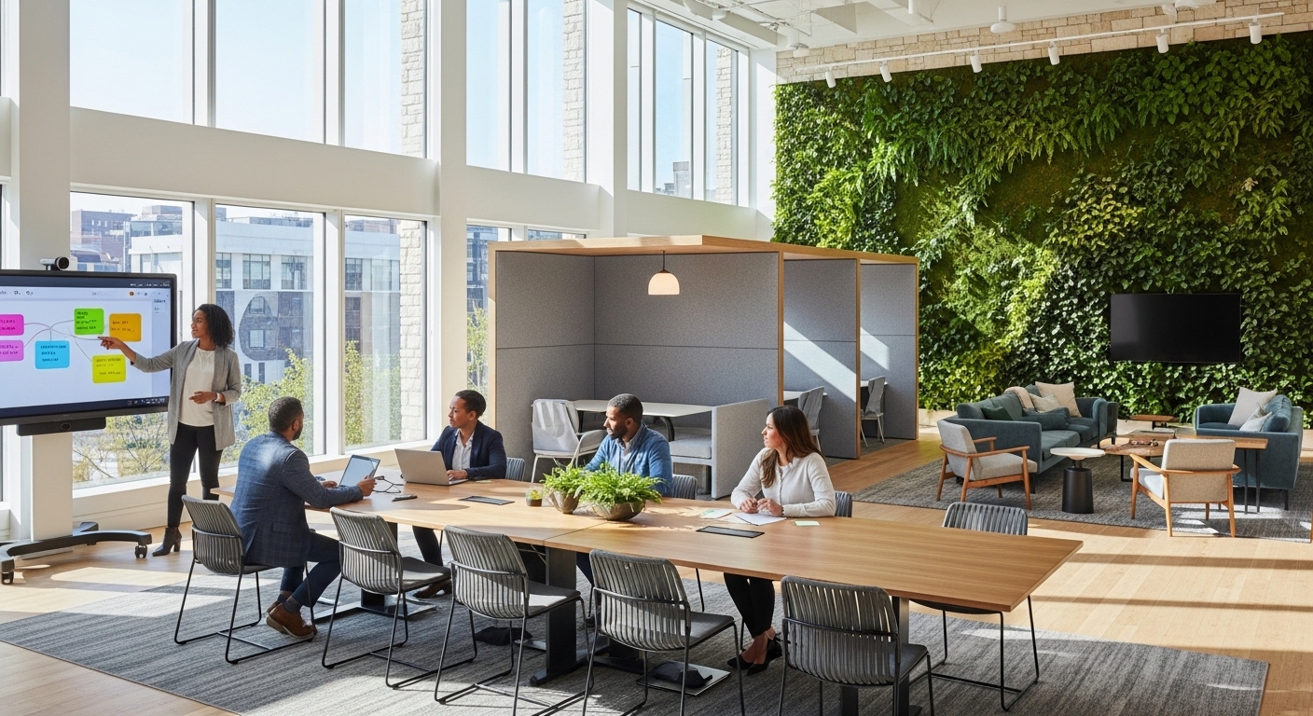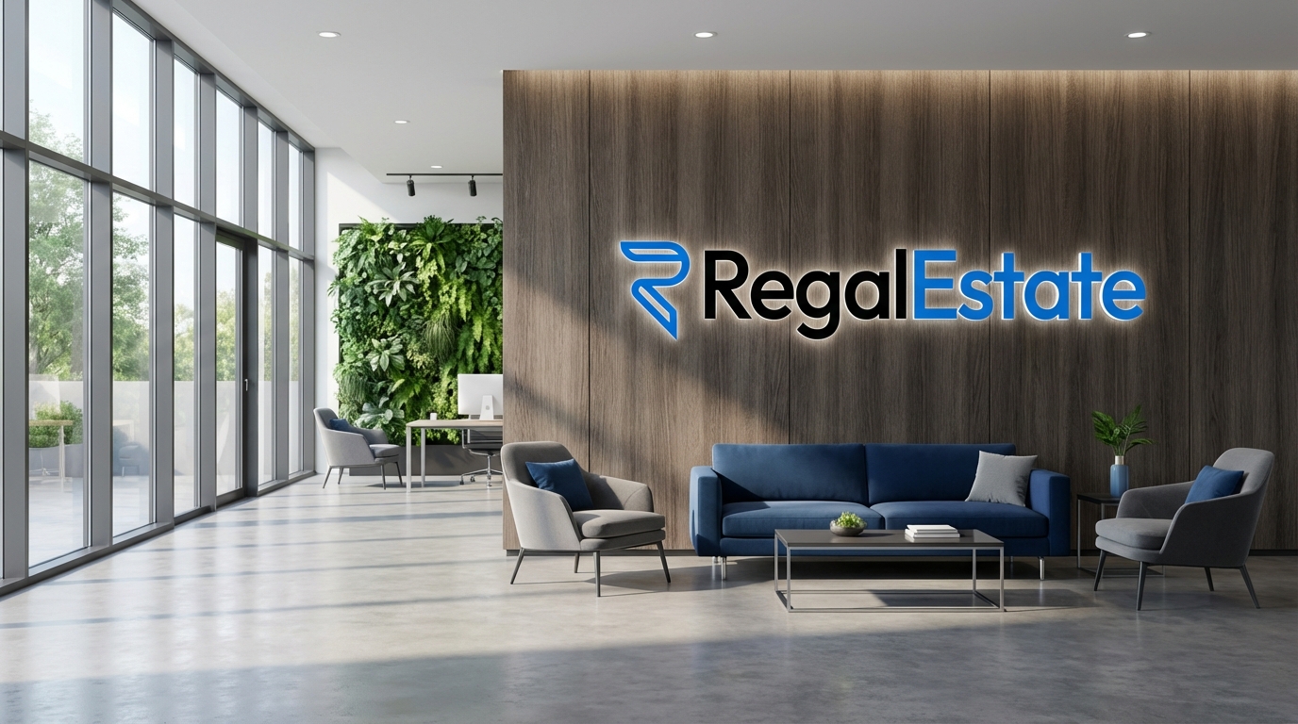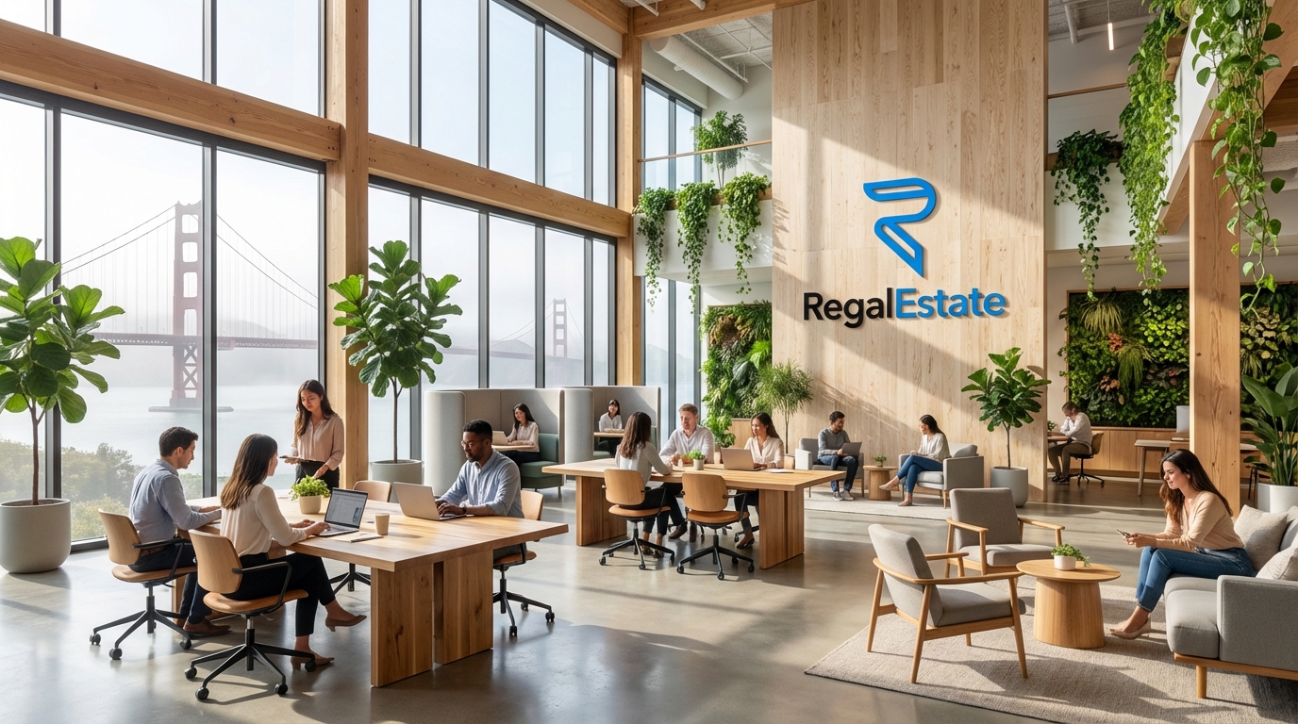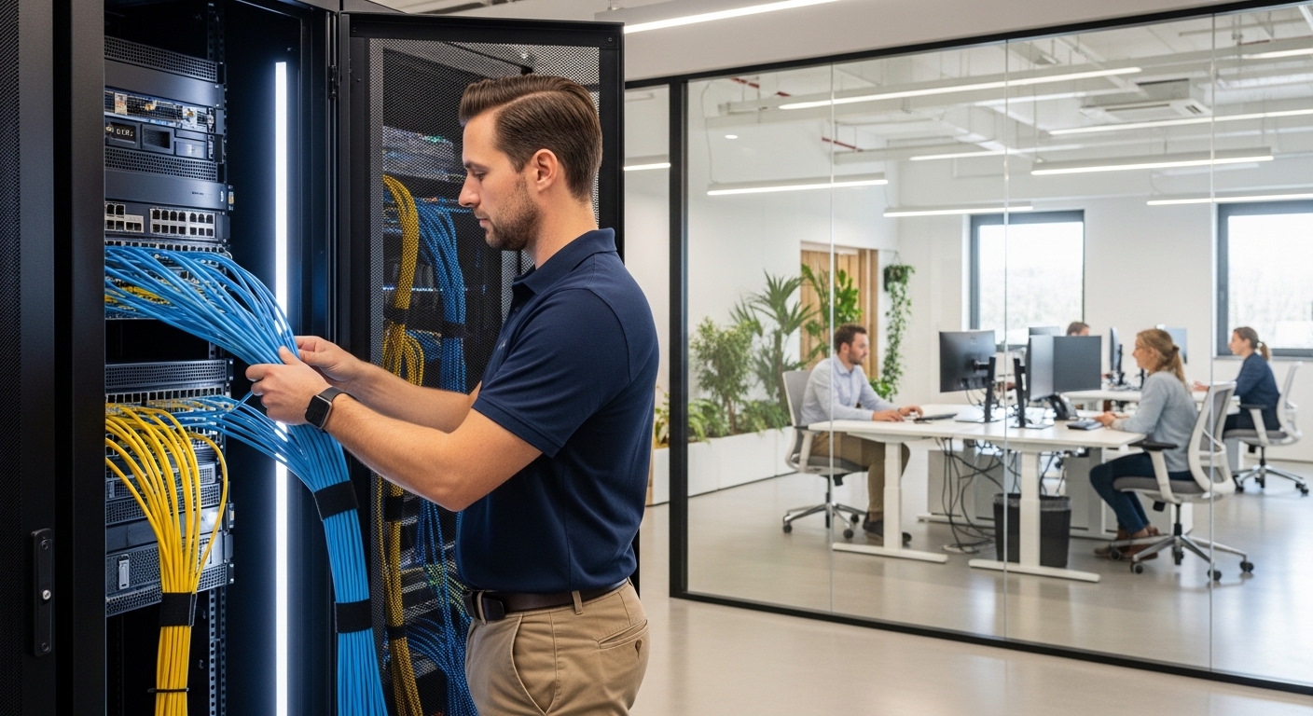The office is no longer just a place to work; it’s a destination for collaboration, innovation, and culture-building. In the wake of widespread hybrid and remote work, the purpose of the physical workspace has fundamentally shifted. Companies are now tasked with creating environments that are not only functional but also compelling enough to draw employees in. This requires moving beyond traditional models of cubicles and corner offices toward a more thoughtful, human-centric approach. Effective office layout design is now a critical component of workplace strategy, directly impacting productivity, employee well-being, and a company’s ability to attract and retain top talent. This guide will walk you through the essential steps of modern office layout design, from understanding your team’s unique needs to integrating technology and wellness principles. We will explore key models like Activity-Based Working, the importance of creating distinct zones, and how to build a flexible space that can evolve with your organization.
Understanding your workforce before you build
The most critical first step in office layout design is to move away from assumptions and gather real data about how your team actually works. A one-size-fits-all approach is doomed to fail in today’s diverse work environment. Begin by conducting a thorough workplace assessment. This can involve a mix of quantitative and qualitative methods. Employee surveys are invaluable for gauging preferences regarding noise levels, collaboration frequency, and desired amenities. Ask specific questions about their daily tasks: How much time is spent in deep focus versus collaborative meetings? What are the biggest frustrations with the current workspace? Supplement this with observational studies. Spend time watching how people use the existing space. Where do impromptu meetings happen? Are meeting rooms consistently overbooked or underutilized? Are people wearing headphones all day, signaling a need for more quiet areas? Finally, analyze digital data. Tools like calendar analysis can reveal meeting patterns, while badge-swipe data (anonymized for privacy) can show peak occupancy times and which areas are most popular. By synthesizing this information, you can create detailed ‘workstyle personas’—archetypes of different employees, from the highly collaborative project manager to the heads-down software developer—that will serve as the foundation for a truly responsive and effective office design.
Choosing the right layout model for your culture
Once you understand your team’s needs, you can explore various office layout models. The debate is no longer a simple binary between open-plan and private offices. The modern workplace utilizes a spectrum of designs, each with distinct advantages. The traditional open-plan office, while promoting transparency and casual interaction, has faced criticism for its noise and constant distractions. It can be effective for highly collaborative, fast-paced teams but often fails to provide the necessary environment for deep, focused work. On the other end, the cellular office, with its private or semi-private rooms, excels at supporting concentration but can create silos and hinder spontaneous collaboration. The most effective modern designs often borrow elements from both, leading to hybrid models. A popular and highly effective approach is Activity-Based Working (ABW). An ABW environment doesn’t assign permanent desks. Instead, it offers a variety of purpose-built settings—or ‘zones’—for different tasks. An employee might start their day at a collaborative bench for a team sync, move to a quiet pod for focused writing, take a call in a phone booth, and join a casual meeting in a soft-seating lounge area. This model empowers employees with choice and autonomy, trusting them to select the best environment for their immediate task. The key to a successful ABW implementation is providing a rich variety of well-equipped spaces that genuinely cater to the workstyles you identified in your initial assessment.
Designing for dynamism and the hybrid team
The rise of hybrid work has made flexibility the cornerstone of effective office design. A static layout designed for 100% daily occupancy is no longer practical or cost-effective. The office must now function as a dynamic hub, capable of accommodating fluctuating numbers of employees and supporting both in-person and remote collaboration. This means embracing non-assigned seating models like ‘hot-desking’ or ‘hoteling,’ where employees reserve a desk or workspace through a booking system as needed. This approach not only optimizes space utilization but also breaks down departmental silos as people from different teams sit together. To make this work, you must provide excellent support infrastructure. This includes personal lockers for belongings, easily accessible power and high-speed Wi-Fi everywhere, and a seamless reservation system. Furthermore, the design must prioritize connection. The office’s primary role for a hybrid team is often to facilitate the collaboration and social bonding that is harder to achieve remotely. Therefore, a larger percentage of the floor plan should be dedicated to a variety of meeting spaces, from large, tech-enabled conference rooms to small huddle rooms for quick syncs and informal lounge areas that encourage casual collisions and conversations. The goal is to make the commute worthwhile by offering an experience and resources that employees cannot replicate at home.
Integrating technology for a frictionless experience
Technology is the invisible architecture that makes a modern office layout function effectively. A beautifully designed space will quickly become frustrating if the tech infrastructure is clunky or unreliable. The goal is to create a seamless, intuitive experience that empowers productivity rather than hindering it. This starts with robust, high-speed Wi-Fi that provides consistent coverage across the entire floor plan. Next, focus on creating a frictionless meeting experience for hybrid teams. Every meeting room, from the smallest huddle space to the largest boardroom, should be equipped with high-quality video conferencing hardware, including wide-angle cameras, sensitive microphones, and large displays. This ensures that remote participants feel just as present and included as those in the room. Smart workplace management systems are also becoming essential. These platforms can handle desk and room booking, provide real-time occupancy data through sensors, and even offer wayfinding through a mobile app. This data allows facility managers to understand how the space is being used and make data-driven decisions for future adjustments. Finally, don’t overlook the basics: provide abundant, easily accessible power outlets and charging stations throughout all zones, including lounges and casual seating areas. In a modern office, employees should never have to hunt for a place to plug in.
Embracing biophilia and designing for well-being
Beyond functionality, a great office layout must support the holistic well-being of its occupants. This is where biophilic design—the practice of connecting people with nature within the built environment—plays a transformative role. Research consistently shows that incorporating natural elements into the workplace reduces stress, improves cognitive function, and enhances creativity. The most impactful biophilic strategy is maximizing exposure to natural light. Orient workstations to be near windows and use glass partitions instead of solid walls where possible to allow light to penetrate deeper into the floor plan. Integrate living plants, from small potted desk plants to large planters and even living ‘green walls,’ which act as natural air purifiers and create a visually calming atmosphere. Using natural materials like wood, stone, and bamboo for flooring, furniture, and finishes further strengthens this connection to nature. Beyond biophilia, consider other aspects of well-being. Designate a quiet, tech-free wellness room for meditation, prayer, or simply decompressing. Ensure the office has excellent air quality and acoustic design that mitigates distracting noise. Providing a variety of postures through sit-stand desks, comfortable lounge seating, and even walking paths can also contribute to physical health. By prioritizing well-being, you create an environment where people feel cared for, leading to higher engagement and better performance.
Creating purposeful zones for focus and flow
The core principle of a modern, effective office layout is zoning. Instead of a monolithic sea of desks, the space should be divided into a diverse ecosystem of zones, each designed to support a specific type of activity. This approach, central to Activity-Based Working, gives employees the autonomy to match their environment to their task, significantly boosting productivity. A well-zoned office might include a ‘Library’ or ‘Deep Work Zone,’ where strict quiet rules are enforced, and furnishings are designed for individual concentration. Adjacent to this could be a ‘Collaboration Hub,’ a high-energy area with whiteboards, large digital screens, and flexible furniture that can be easily reconfigured for team brainstorming sessions. ‘Social Zones,’ such as a well-stocked kitchen or café-style lounge, are crucial for fostering community and informal interactions that build culture and spark new ideas. Don’t forget the need for privacy. Incorporate a generous number of private phone booths and small, one-to-two-person ‘huddle rooms’ for confidential calls and focused conversations. The transitions between these zones are just as important as the zones themselves. Use visual cues like different flooring, lighting, or ceiling treatments to signal a shift in purpose and expected behavior, helping to manage acoustics and minimize disruptions. By providing this rich tapestry of spaces, you empower employees to find their flow and perform at their best throughout the day.
Ultimately, designing a modern office layout is an exercise in empathy. It requires a deep understanding of your people, their work, and their needs. The most successful workspaces are not static monuments but living, breathing ecosystems that can adapt to the evolving demands of the business and its workforce. The process begins with data-driven assessment, not top-down assumptions. By understanding how your team truly operates, you can choose a layout model—like the versatile Activity-Based Working approach—that provides the right mix of spaces for collaboration, concentration, and community. Flexibility is paramount, especially when supporting a hybrid team, requiring a shift toward dynamic, reservable spaces and a greater emphasis on collaborative zones. This physical design must be underpinned by a seamless technology infrastructure and enriched with biophilic principles that promote well-being. By thoughtfully creating distinct zones for different activities, you empower employees with the choice and control they need to be productive and engaged. A well-designed office is more than a capital expense; it is a strategic investment in your culture, your brand, and your most valuable asset—your people.





