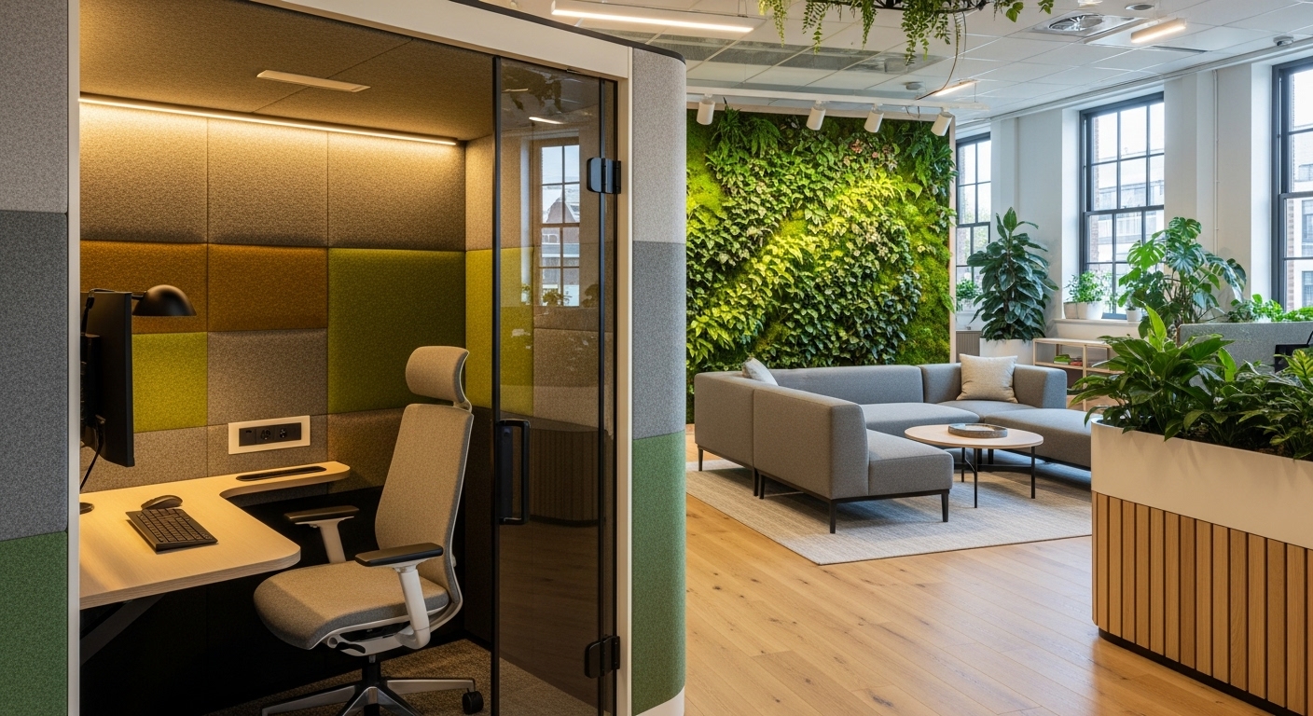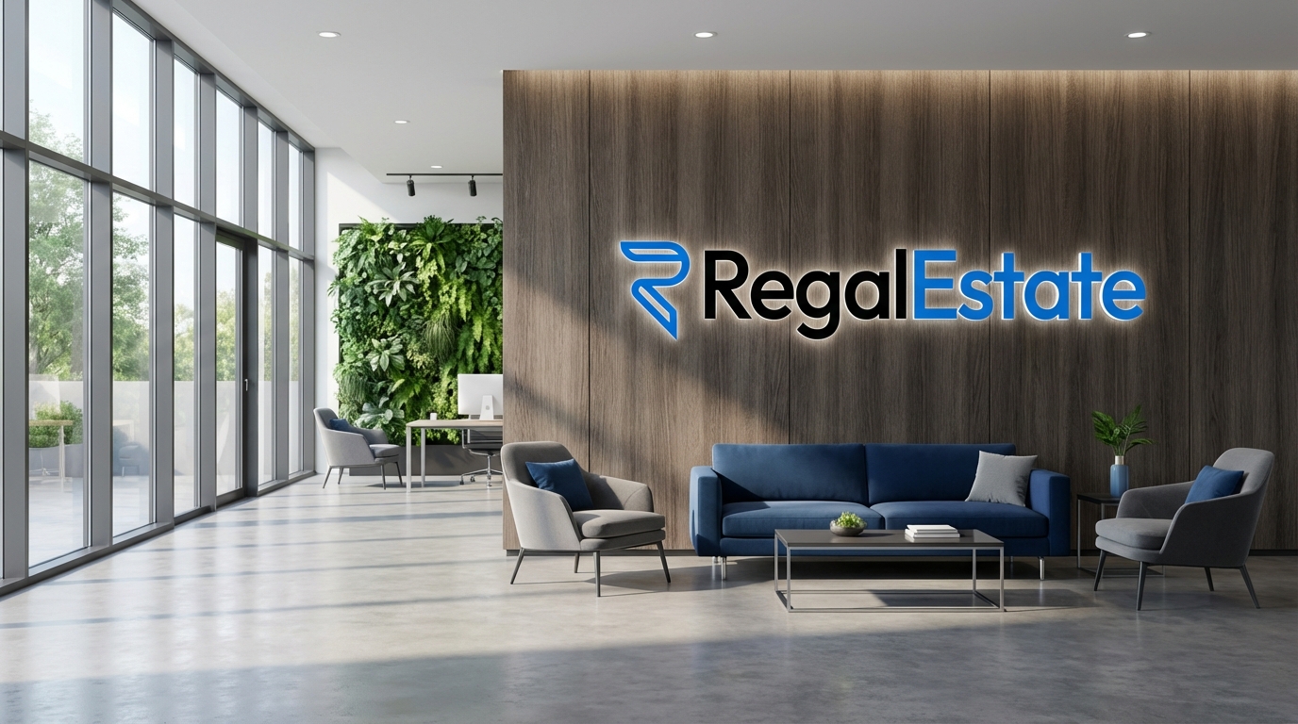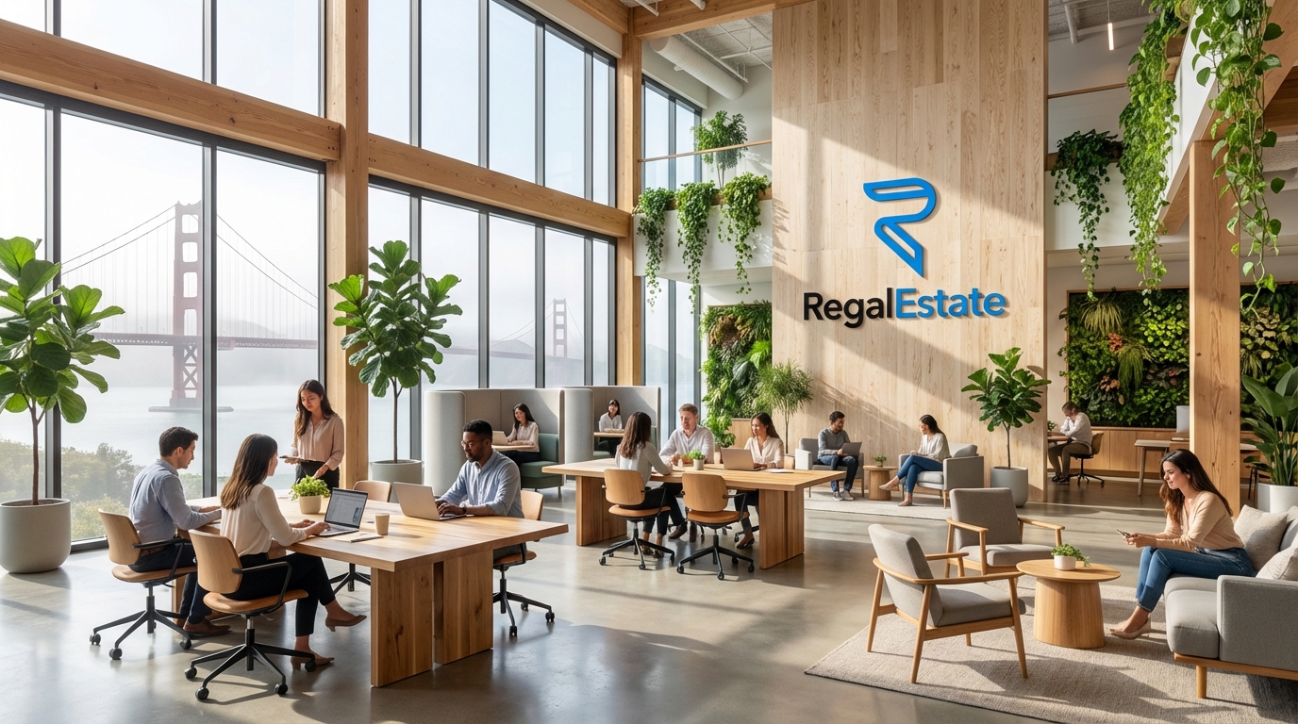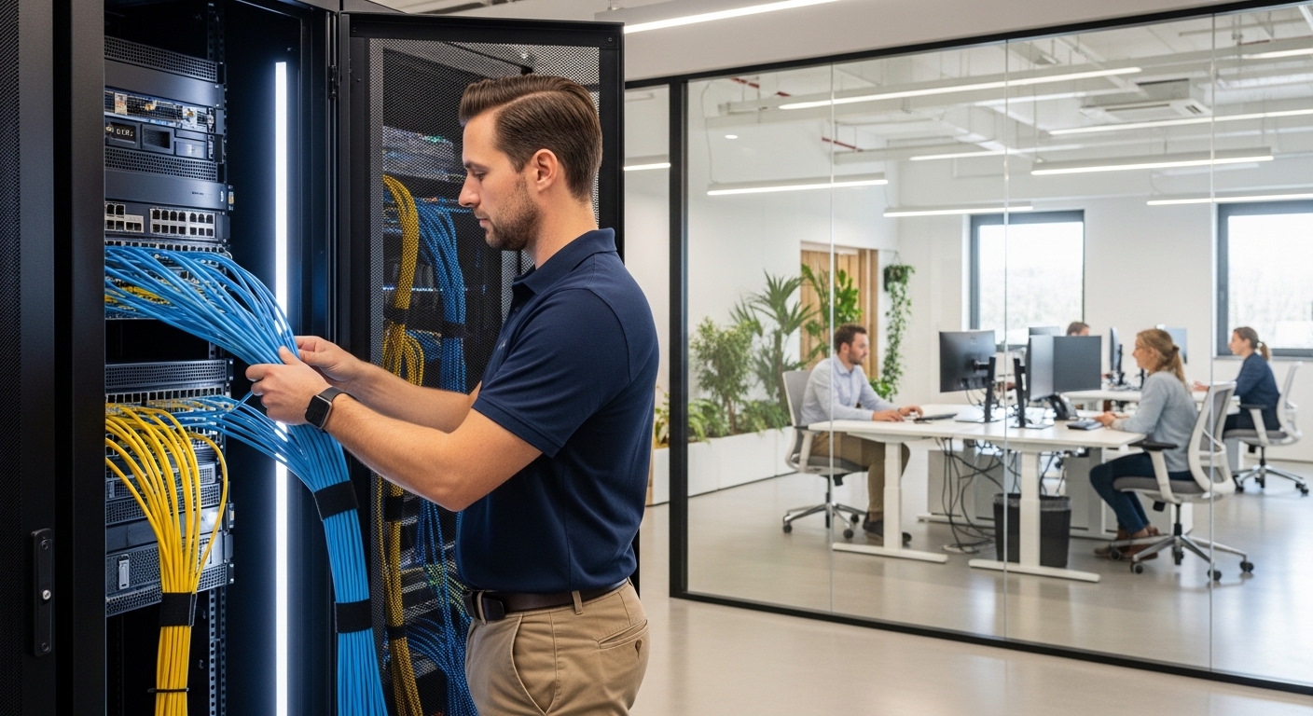In today’s diverse workforce, the one-size-fits-all office is officially obsolete. As businesses increasingly recognize the value of neurodiversity—the natural variation in human brains regarding sociability, learning, attention, and mood—it’s become clear that our physical workspaces must evolve. Traditional open-plan offices, often lauded for fostering collaboration, can be sensory nightmares for individuals with conditions like ADHD, autism, or anxiety, leading to burnout and decreased productivity. The future of effective office layout design lies in creating environments that cater to a wide spectrum of neurological needs. This approach, known as neuro-inclusive design, isn’t just about accommodation; it’s a universal strategy that enhances focus, supports various work styles, and boosts overall employee well-being. This guide will explore the core principles of designing a neuro-inclusive office, from managing sensory inputs and creating dedicated work zones to leveraging the power of nature for a healthier, more productive workplace for everyone.
Understanding neuro-inclusion in workspace design
Neuro-inclusion begins with a simple but profound acknowledgment: not everyone experiences the world, or the workplace, in the same way. The term ‘neurodiversity’ encompasses a range of neurological differences, including but not limited to Autism Spectrum Disorder (ASD), Attention-Deficit/Hyperactivity Disorder (ADHD), dyslexia, and dyspraxia. For a neurodivergent individual, a typical office can be a gauntlet of challenges. The constant hum of conversation, the flickering of fluorescent lights, unexpected interruptions, and the visual clutter of a busy floor can create sensory overload. This isn’t a matter of preference but a physiological response that can trigger stress, anxiety, and an inability to concentrate. For example, an employee with ADHD may struggle to filter out background noise, making deep focus nearly impossible in a loud, open environment. Similarly, an autistic employee might find the harsh glare of overhead lighting and the unpredictability of social interactions physically draining. By failing to account for these sensory and cognitive needs, traditional office layouts inadvertently create barriers to performance. A neuro-inclusive design approach seeks to dismantle these barriers by providing choice, control, and comfort. It’s about engineering an environment where every employee can find a space that aligns with their needs at any given moment, allowing them to perform at their best without undue stress or discomfort.
The sensory audit: creating a balanced environment
The foundation of a neuro-inclusive office is careful management of sensory stimuli. Conducting a ‘sensory audit’ of your space is a critical first step, focusing on the key areas of acoustics, lighting, and visual input. Acoustically, the goal is to control and dampen sound. The relentless chatter of an open office is a primary source of distraction. Solutions include installing high-performance acoustic panels on walls and ceilings, using sound-absorbing materials like carpets and soft furnishings, and providing noise-canceling headphones. Creating ‘white noise’ or ‘pink noise’ zones can also mask distracting sounds and improve concentration for many. When it comes to lighting, natural light is always paramount. Maximize daylight where possible and avoid placing desks in direct glare. For artificial light, steer clear of harsh, flickering fluorescent tubes, which can cause headaches and eye strain. Instead, opt for LED lighting with adjustable color temperature and brightness. Providing user-controlled task lighting at each workstation allows individuals to tailor the light to their specific needs and sensitivities. Visually, the aim is to reduce clutter and create a sense of calm order. A chaotic visual field can be highly distracting. Implement clean-desk policies, provide ample storage solutions, and use simple, calming color palettes. Avoid overly complex patterns on walls or floors. By thoughtfully managing these sensory inputs, you create a baseline environment that is less demanding on the nervous system, freeing up cognitive resources for productive work.
Zoning for diversity: the activity-based working approach
No single space can serve every type of work or every type of worker. The solution is to create a diverse ecosystem of zones tailored to different activities, a concept known as Activity-Based Working (ABW). This model empowers employees to choose the environment that best suits their task at hand. For a neuro-inclusive office, these zones are essential. A ‘Focus Zone’ should be a library-like area with strict rules about noise and interruptions, featuring individual pods or high-backed chairs that offer visual privacy. This is the sanctuary for deep, concentrated work. A ‘Collaboration Zone’ is designed for interaction, equipped with whiteboards, flexible furniture, and presentation tools, allowing for energetic brainstorming without disturbing others. A ‘Quiet Zone’ differs slightly from a focus zone; it’s a low-stimulus area for tasks that require concentration but not complete silence, like reading or responding to emails. Finally, ‘Social and Recharge Zones’ are vital for well-being. These spaces, separate from work areas, allow for informal social connection or quiet moments of respite, helping employees manage their energy throughout the day. By providing this variety, you give every employee the autonomy to curate their workday. Someone who thrives on social energy can spend more time in collaborative hubs, while someone who is easily overstimulated can retreat to a focus pod, ensuring everyone has the tools they need to succeed.
Biophilia and cognitive function: integrating nature for well-being
Biophilic design, the practice of connecting people and nature within our built environments, is a powerful tool for creating a neuro-inclusive workplace. The positive impact of nature on human psychology and physiology is well-documented. Exposure to natural elements has been shown to reduce stress, lower blood pressure, improve mood, and enhance cognitive function—benefits that are universal but especially impactful for individuals prone to anxiety or sensory overload. Integrating biophilia can be done in numerous ways. The most direct method is incorporating live plants, from small desk plants to large potted trees and dramatic living walls. These not only improve air quality but also provide a restorative visual break. Maximizing natural light and offering views of the outdoors are also critical components. Arranging layouts so that more employees have a line of sight to a window can have a significant effect on well-being. Using natural materials like wood, stone, and bamboo for furniture and finishes adds warmth and texture that feels more calming than cold, synthetic materials. Even indirect connections, such as using nature-inspired patterns, artwork depicting landscapes, or incorporating a water feature for gentle, soothing sound, can contribute to a restorative atmosphere. For neurodivergent employees, a biophilic environment can act as a natural regulator, helping to ground them and reduce the cognitive load imposed by a sterile, artificial office space.
Flexibility and personalization: empowering employees
The ultimate goal of a neuro-inclusive design is to empower employees by giving them control over their immediate environment. Rigidity is the enemy of inclusivity. Flexibility and personalization are key principles that allow individuals to adapt their workspace to their unique sensory and physical needs. This starts with furniture. Providing height-adjustable sit-stand desks allows employees to change their posture throughout the day, which can be particularly beneficial for individuals with ADHD who may need to move to maintain focus. Ergonomic chairs that offer extensive adjustability are also crucial. Beyond the desk, consider offering a variety of seating options, from traditional chairs to stools, soft seating, and even floor cushions in recharge zones. Movable elements like small whiteboards, portable acoustic screens, and mobile storage units enable teams and individuals to reconfigure their space on the fly. Personalization goes a step further, encouraging employees to make their space their own. This can be as simple as allowing personal items and plants or providing toolkits that include items like fidget toys, weighted lap pads, or desk lamps with adjustable color temperatures. This sense of ownership and control reduces anxiety and allows individuals to create a micro-environment that feels safe and supportive. When employees feel that their workspace can be adapted to them, rather than forcing them to adapt to it, they are more likely to be comfortable, engaged, and productive.
A practical roadmap to a neuro-inclusive layout
Transitioning to a neuro-inclusive office layout is a strategic process that requires thoughtful planning and, most importantly, employee input. The first step is to listen. Conduct anonymous surveys and host focus groups with a diverse range of employees to understand their current pain points and what they need to thrive. Ask specific questions about noise levels, lighting, and what types of spaces would be most beneficial. Avoid making assumptions. Once you’ve gathered feedback, start with a pilot program. Select one area of the office to redesign as a test space incorporating various zones and features. This allows you to gather real-world feedback and make adjustments before committing to a full-scale renovation. When sourcing furniture and materials, prioritize flexibility, adjustability, and sensory comfort. Look for modular furniture that can be easily reconfigured and acoustic materials with high Noise Reduction Coefficient (NRC) ratings. Finally, communication and training are critical for success. A new layout is only effective if people know how to use it. Host workshops to explain the purpose of each zone and establish clear etiquette for using shared spaces. This ensures that the ‘quiet’ zones remain quiet and that everyone understands the new, more flexible way of working. By taking this deliberate, employee-centric approach, you can create a workspace that is not only neuro-inclusive but also highly functional and universally beneficial.
Conclusion
Designing a neuro-inclusive office layout is a fundamental shift from creating a uniform space to curating a diverse ecosystem of environments. It moves beyond outdated notions of how an office ‘should’ look and instead focuses on how it should ‘feel’ and ‘function’ for every individual. By conducting a sensory audit, implementing activity-based zones, integrating biophilic elements, and prioritizing flexibility, companies can build a workplace that supports cognitive and emotional well-being. The key principles of choice and control empower all employees, neurotypical and neurodivergent alike, to find their optimal state of focus and engagement. This is not merely a trend or a box-ticking exercise in corporate responsibility; it is a strategic investment in human potential. A workspace that acknowledges and supports neurological diversity is one that unlocks higher levels of creativity, innovation, and sustained productivity. In the end, building an office for everyone isn’t just good for people—it’s good for business, creating a resilient, supportive culture where every employee has the opportunity to do their best work.





