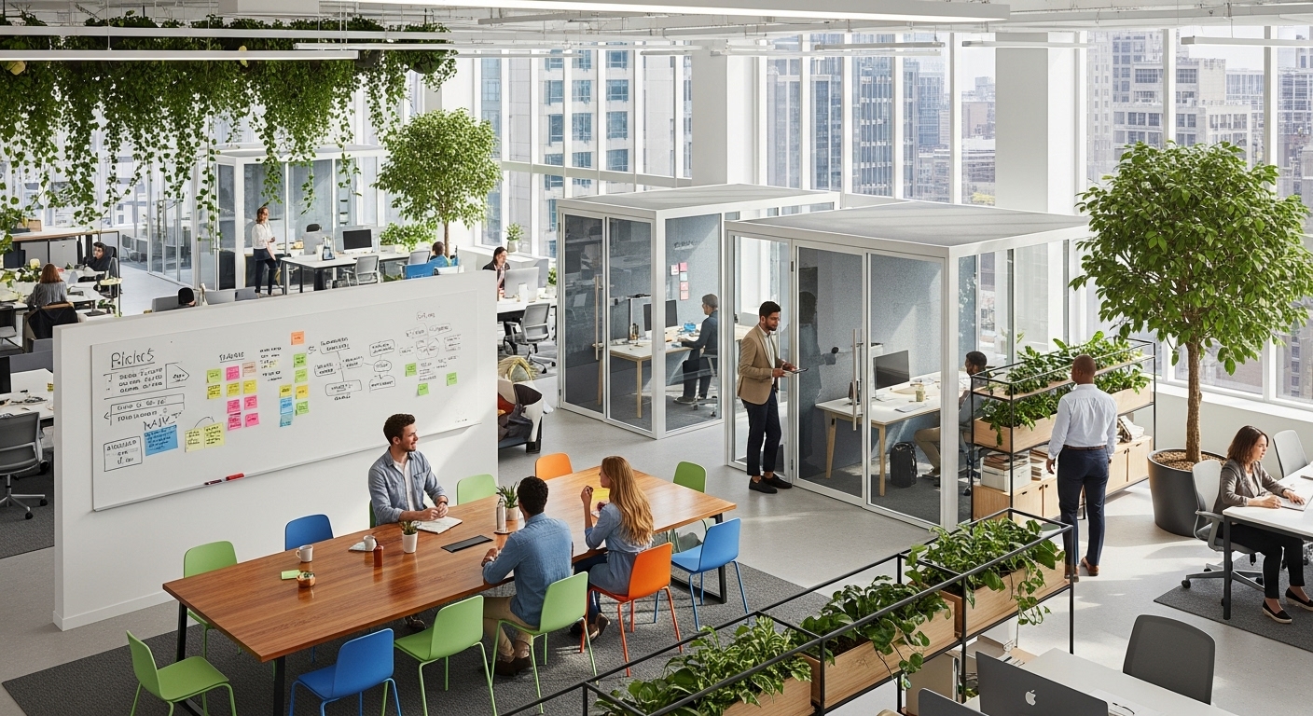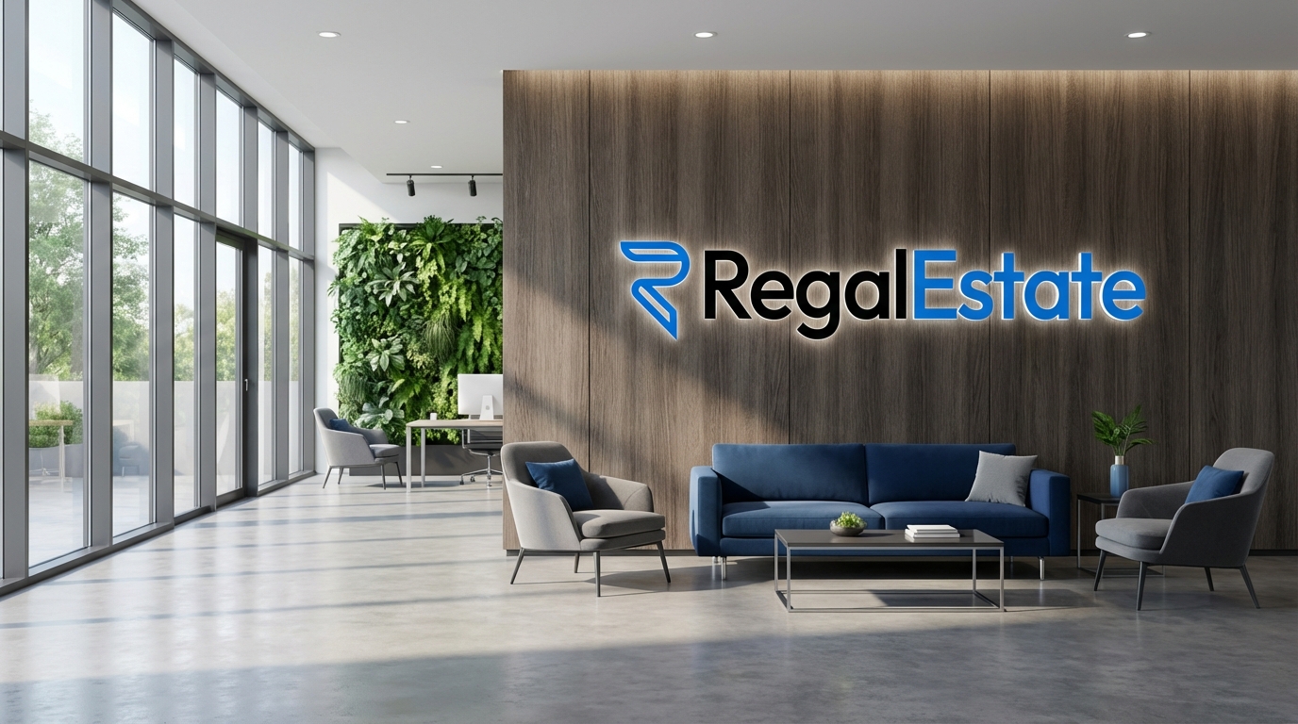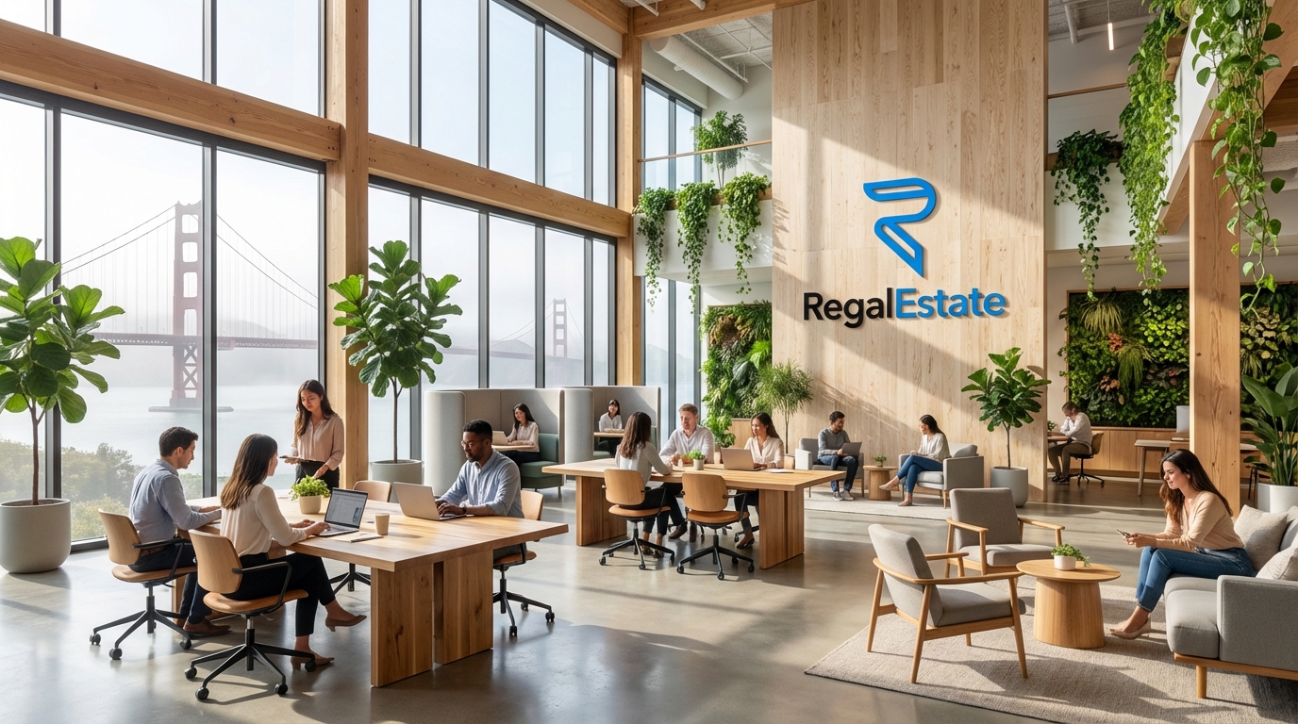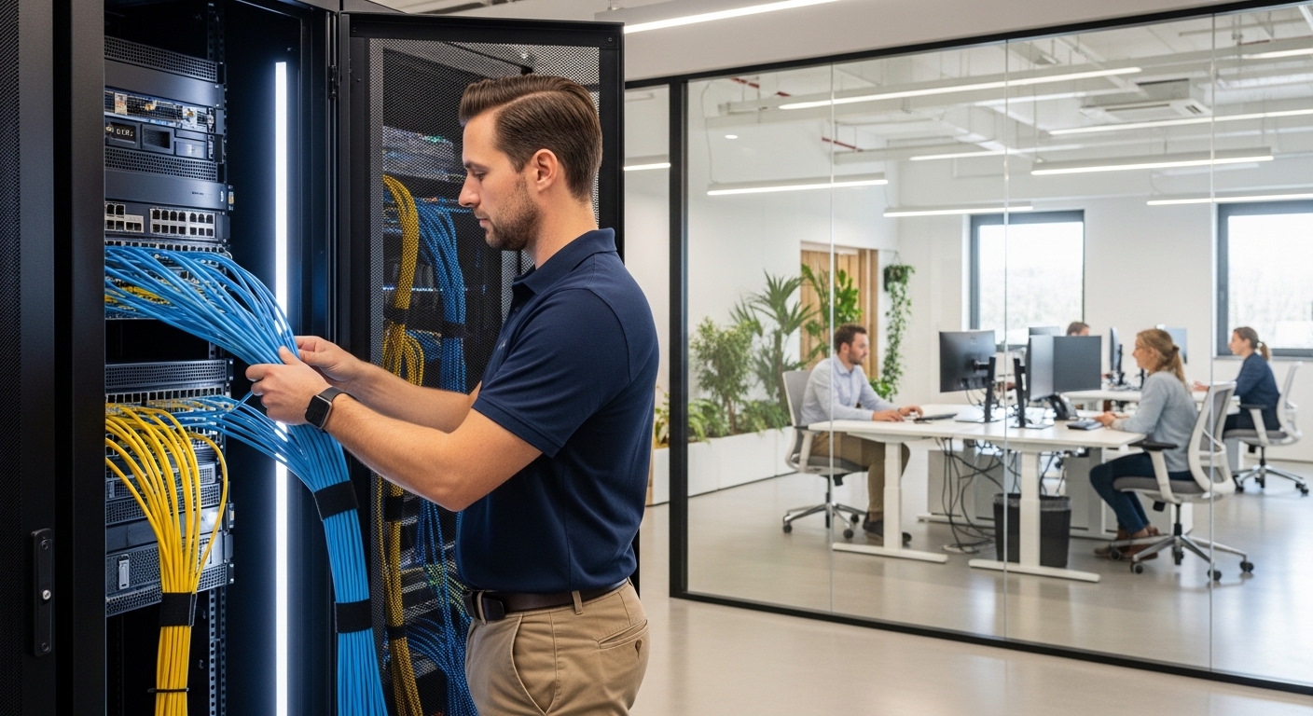In the evolving landscape of work, the office is no longer just a physical container for employees. It’s a strategic tool, an unseen force that shapes daily interactions, influences behavior, and solidifies company culture. Moving beyond mere aesthetics and square footage, intentional office layout design has become a critical discipline for leaders aiming to boost productivity, foster innovation, and attract top talent. While many discussions focus on the binary choice between open-plan and private offices, the reality is far more nuanced. Today’s most effective workspaces are dynamic ecosystems built on a deep understanding of architectural psychology and the diverse needs of a modern workforce. This guide explores how to move beyond the traditional blueprint to design a physical environment that actively cultivates your desired behaviors and reinforces your core cultural values, creating a workplace that doesn’t just house your team, but empowers it.
The Unseen Architect: Understanding the Psychology of Space
Every design choice in an office, from the height of a ceiling to the width of a hallway, sends a psychological signal. This field, known as architectural psychology, studies the interplay between people and their built environments. A foundational concept is ‘prospect and refuge,’ the human desire to see without being seen. An employee sitting with their back to a busy walkway may feel perpetually vulnerable and distracted, while one in a protected nook with a clear view of the area feels secure and focused. Traditional corner offices broadcasted hierarchy and power, creating literal and figurative distance. Conversely, a completely open plan, intended to flatten hierarchy, can inadvertently create a ‘surveillance culture,’ where employees feel constantly watched and judged, stifling creativity and risk-taking. The density of a space also plays a crucial role. Overcrowding can increase stress and conflict, while too much emptiness can feel isolating. By understanding these subtle forces, designers can create spaces that foster specific psychological states. For instance, creating varied ceiling heights—lower in focus areas to create intimacy and higher in communal zones to encourage expansive thinking—can guide employee energy and attention throughout the day. Ultimately, the office layout is a non-verbal communication tool; it tells employees what the organization values, how they are expected to interact, and where they fit within the collective.
Crafting the Collaboration-Concentration Spectrum
The single greatest failure of the 2010s-era open office was its one-size-fits-all approach. It optimized for serendipitous collaboration at the severe expense of focused concentration, leaving many employees feeling drained and unproductive. The solution isn’t to swing the pendulum back to a sea of isolating cubicles, but to provide a diverse spectrum of spaces. This approach, often called Activity-Based Working (ABW), empowers employees with the choice to select an environment best suited to their immediate task. A well-designed ABW ecosystem includes a variety of zones: ‘Libraries’ or designated quiet areas where no talking is allowed for deep focus; soundproof ‘Phone Booths’ for private calls and video conferences; collaborative ‘Hubs’ with whiteboards and flexible seating for brainstorming; ‘Social Lounges’ with comfortable furniture for informal chats and community building; and traditional, bookable meeting rooms for formal presentations. The key to successful ABW is not just providing variety, but also ensuring seamless transitions between these spaces. This requires robust booking systems, personal lockers for belongings, and a company culture that trusts employees to manage their own time and location. By giving people autonomy over their environment, organizations demonstrate trust and cater to the natural rhythm of a knowledge worker’s day, which inherently oscillates between individual deep work and group collaboration.
Designing for Inclusivity: The Neurodiverse Workplace
A truly effective office design must cater to everyone, and that includes the significant portion of the population that is neurodivergent. A standard, bustling office can be a sensory nightmare for individuals with autism, ADHD, or high sensitivity, leading to burnout and underperformance. Designing for neurodiversity moves beyond accessibility compliance and into the realm of genuine inclusivity. This means offering control over one’s immediate sensory environment. Key elements include lighting with adjustable brightness and color temperature, as different light spectra can impact mood and focus. Acoustic design is paramount; using sound-absorbing materials like acoustic panels, high-backed furniture, and carpeting can dampen ambient noise. Providing a range of sensory zones is critical. Beyond a simple quiet room, consider offering spaces with minimal visual stimulation (plain walls, simple furniture) for those who are easily distracted, alongside more dynamic spaces for those who need a degree of background activity to stay engaged. Biophilic elements, such as plants and water features, have been shown to have a calming effect and can reduce stress for all employees. Giving employees the option to choose a desk in a low-traffic area or a seat that isn’t under a direct air vent are small considerations that make a massive difference. By creating a neuro-inclusive environment, companies not only support the well-being of their entire workforce but also unlock the full potential of their neurodiverse talent.
The Cultural Imprint: Aligning Your Layout with Company Values
Your office layout is a physical manifestation of your company culture. If it is misaligned with your stated values, it creates a sense of dissonance and hypocrisy. It is essential to start the design process by asking: ‘What behaviors do our core values demand?’ For example, if ‘Radical Transparency’ is a core value, the layout should reflect this with extensive use of glass, open sightlines, and centrally located leadership desks rather than secluded offices. If ‘Agile Innovation’ is a key tenet, the space needs to be filled with flexible project zones, mobile whiteboards, and easily reconfigurable furniture that allows teams to swarm on problems and then disband. A company that values ‘Deep Expertise’ might invest heavily in a state-of-the-art library, individual focus pods, and spaces for mentorship. A culture built on ‘Community’ should prioritize a large, welcoming café or kitchen area that serves as the social heart of the office, encouraging cross-departmental interactions. A real-world example is Pixar, whose campus was famously designed by Steve Jobs to foster unplanned encounters by placing the main atrium, mailboxes, and cafeteria at the center of the building, forcing people from different disciplines to interact. By consciously embedding your values into the blueprint, the physical space becomes an active participant in reinforcing and sustaining your desired culture.
The Data-Driven Floorplan: Using Analytics to Refine Your Space
In the past, office redesigns were based on leadership assumptions and aesthetic trends. Today, we can use data to understand precisely how a workspace is functioning and make targeted improvements. Smart office technology and analytics provide invaluable insights into employee behavior. IoT sensors can anonymously track space utilization, revealing which meeting rooms are perennially overbooked, which quiet zones are underused, and which collaborative areas are most popular. This data allows for evidence-based decisions. For instance, if data shows that small, two-to-four-person meeting rooms are in constant demand while a large boardroom sits empty 90% of the time, it’s a clear signal to reallocate that space. Analytics from desk and room booking systems can highlight peak usage times, helping to inform hybrid work policies and manage office capacity effectively. Employee surveys and feedback apps provide the crucial qualitative layer, explaining the ‘why’ behind the quantitative data. Perhaps a quiet zone is underused because the lighting is poor, or a popular collaboration hub needs more power outlets. By combining passive data collection with active employee feedback, organizations can move from a static design to an iterative, responsive model—a layout that evolves in lockstep with the team’s changing needs and work patterns.
Future-Proofing Your Design: Embracing Modularity and Flexibility
The one certainty in business is change. Teams will grow, shrink, and restructure. New projects will demand different ways of working. A rigid office layout designed for today’s needs can quickly become a liability. The key to longevity and long-term ROI is to design for adaptability from the outset. This means prioritizing modularity and flexibility. Movable walls and acoustic partitions allow large areas to be quickly subdivided into smaller project rooms or opened up for all-hands meetings. Modular furniture systems, such as desks, storage units, and seating that can be easily reconfigured, empower teams to customize their own local environment. Investing in a robust ‘grid’ of power and data outlets throughout the floor, rather than just along walls, provides maximum freedom for future furniture arrangements. This approach treats the office less like a fixed structure and more like a flexible stage that can be reset for different scenes. By embracing modularity, an organization creates a resilient workspace that can adapt to strategic shifts, technological advancements, and evolving team dynamics without requiring a costly and disruptive overhaul every few years. It’s a pragmatic approach that ensures the physical environment remains an asset, not an obstacle, to future growth.
Ultimately, designing an office layout is an exercise in applied organizational psychology. Moving ‘Beyond the Blueprint’ means rejecting one-size-fits-all solutions and embracing a more intentional, human-centric approach. It requires leaders to see their physical space not as an overhead cost, but as a strategic asset that can actively drive desired outcomes. The most effective modern workspaces are carefully crafted ecosystems that balance the competing needs for collaboration and concentration, creating a spectrum of choice that empowers employees. They are inclusive by design, catering to the sensory and cognitive needs of a neurodiverse workforce. Crucially, these spaces are an authentic, physical manifestation of company culture, where stated values are visibly reinforced by the very walls and furniture. By leveraging data for continuous refinement and building in flexibility for future adaptation, you create more than just an office. You build a dynamic environment that fosters well-being, ignites innovation, and becomes a cornerstone of your company’s identity and success. The message is clear: the way you shape your space will inevitably shape your people.





