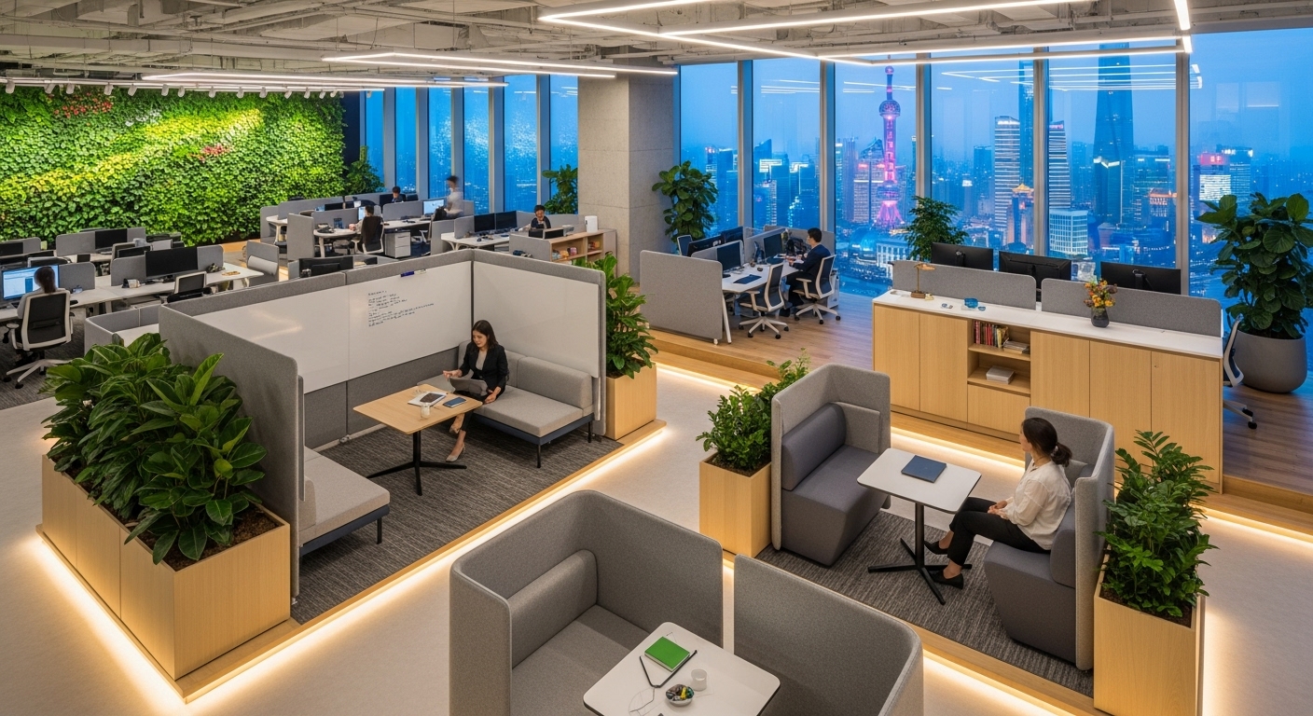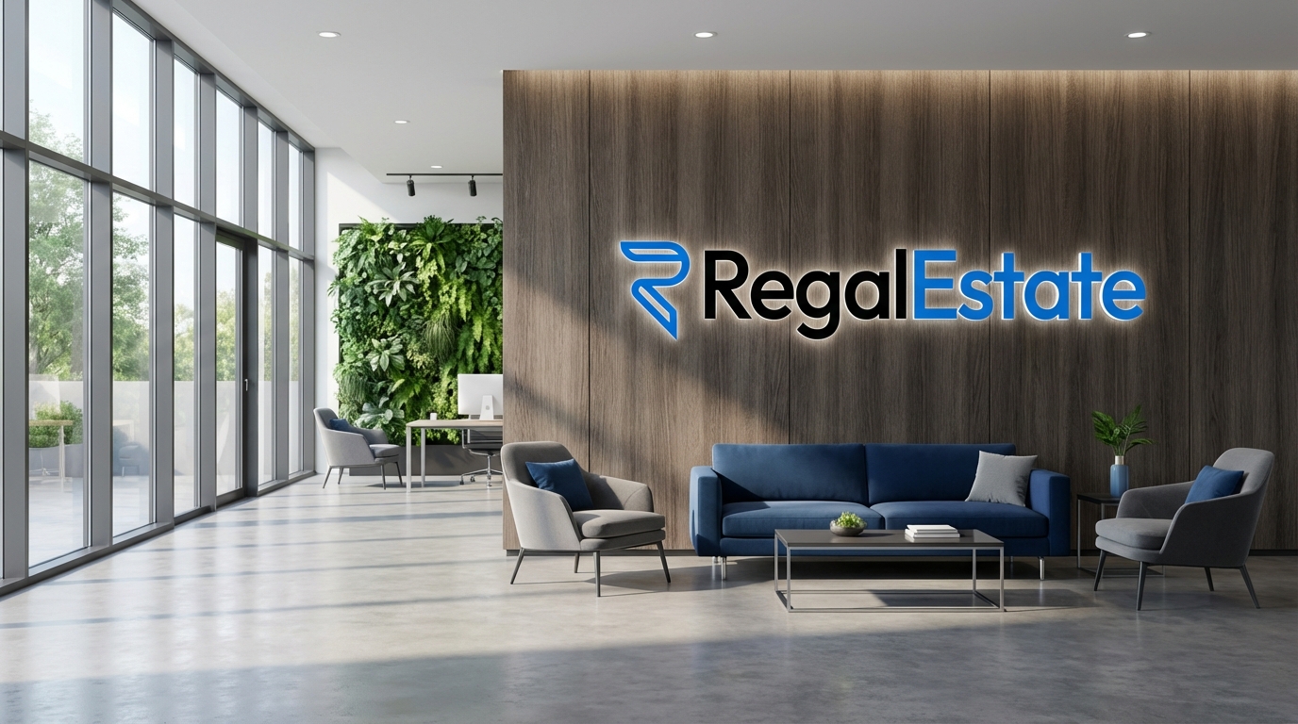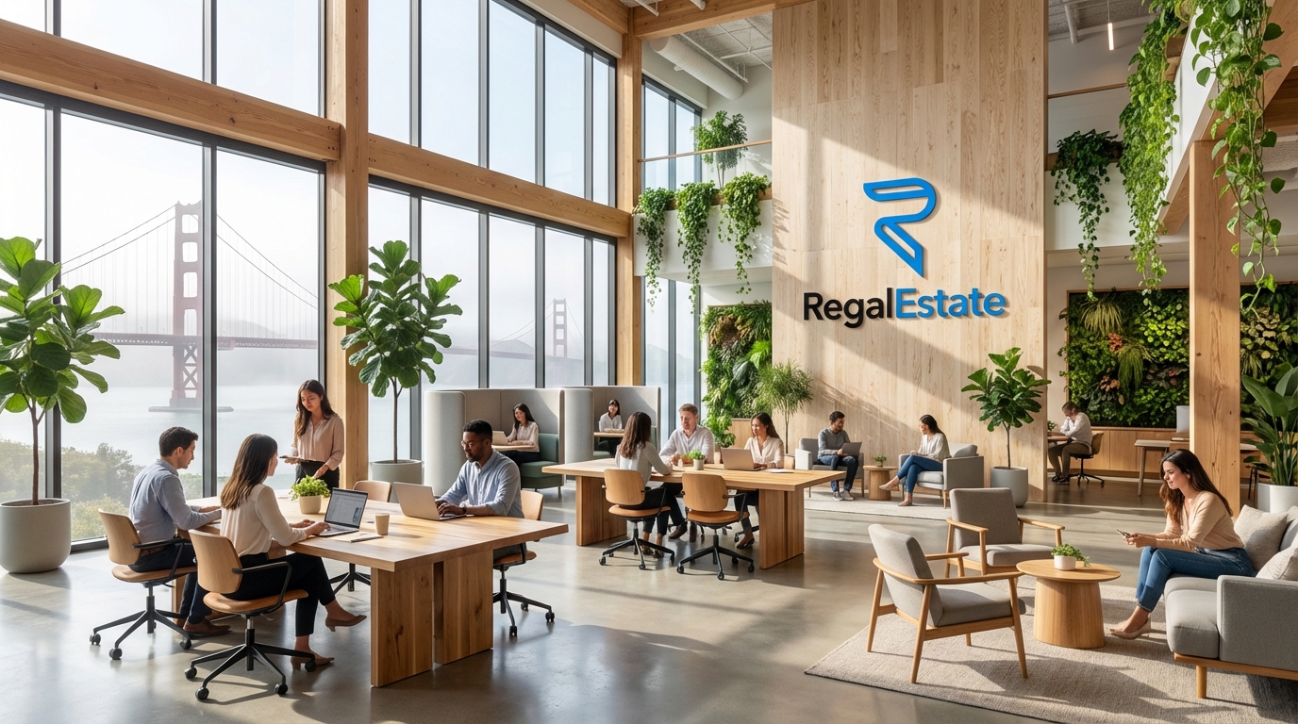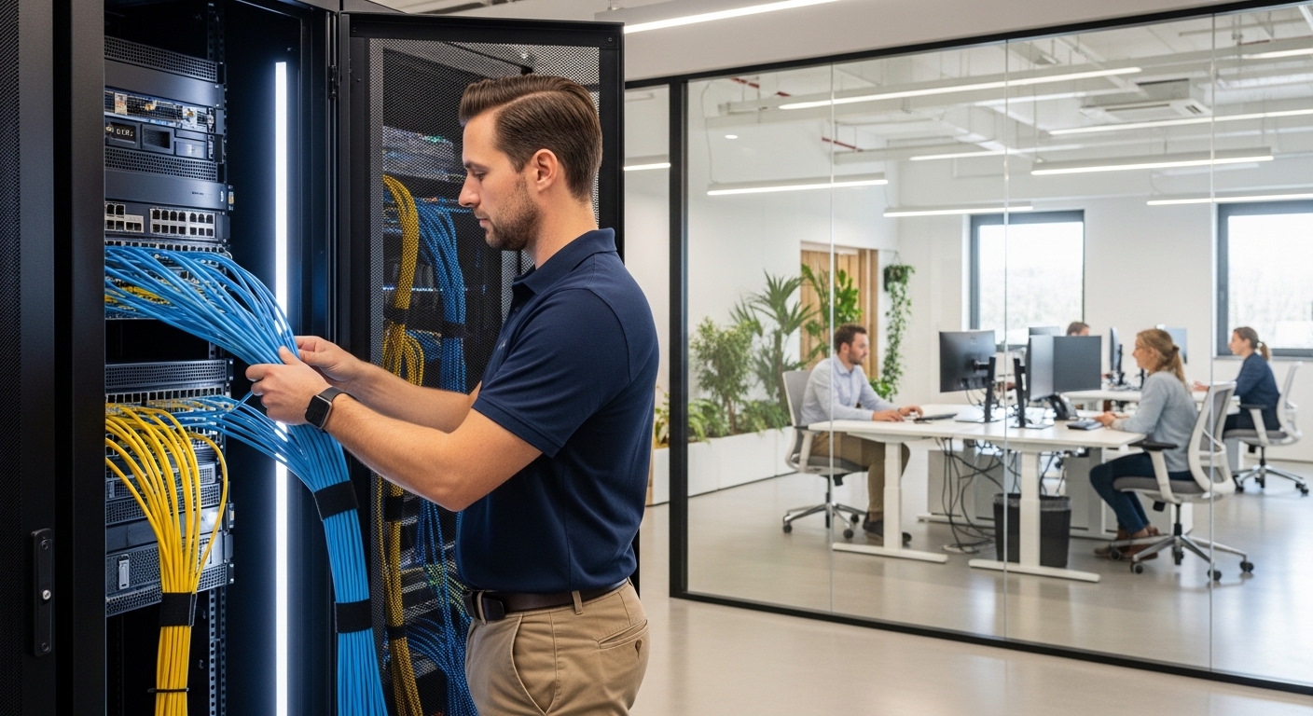In the relentless pace of the global economy, the physical office is no longer a static container for work but a dynamic engine for productivity, collaboration, and culture. Nowhere is this more apparent than in hyper-competitive business hubs where every square meter is a strategic asset. The traditional model of cubicle farms and corner offices is rapidly being replaced by intelligent, flexible, and human-centric environments designed to adapt to the fluid nature of modern business. This evolution is about more than aesthetics; it’s a fundamental rethinking of how space can be leveraged to attract top talent, foster innovation, and drive organizational goals. This guide explores the core principles of designing high-performance office layouts, offering a strategic framework for creating workspaces that are not just functional, but truly dynamic. We will delve into the rise of agile floorplans, the critical role of technology, the importance of wellness-focused design, and how data can inform a layout that evolves with your team.
The Rise of the Agile Floorplan
The concept of agility has moved from software development methodologies to the very architecture of our workplaces. An agile floorplan is one that rejects rigid, permanent structures in favor of flexibility and modularity. This design philosophy acknowledges that a team’s needs can change daily, from focused individual tasks to large-scale collaborative sprints. The core components of an agile layout include movable walls or partitions, modular furniture on casters, and a variety of unassigned workstations. This allows teams to reconfigure their environment on the fly, creating project-specific ‘neighborhoods’ or expanding common areas for all-hands meetings. For instance, a marketing team might cluster together for a campaign launch, then disperse into smaller groups for content creation and analytics. This contrasts sharply with the static nature of assigned seating, which can create silos and hinder cross-departmental communication. The goal is to empower employees with choice and control over where and how they work, which has been shown to increase engagement and satisfaction. This approach is particularly effective in fast-growing companies or industries characterized by project-based work, as it allows the physical space to scale and adapt without costly and disruptive renovations.
Integrating Technology for a Seamless Workspace
A truly dynamic office is an intelligent one. Technology is the central nervous system of a modern workspace, and its integration must be seamless and intuitive, not an afterthought. This goes far beyond providing Wi-Fi and power outlets. A tech-integrated office uses smart systems to enhance efficiency, comfort, and collaboration. This includes IoT sensors that monitor space utilization in real-time, providing valuable data on which areas are overused or underutilized. This data can inform future design iterations and even daily operations, such as optimizing cleaning schedules. Room booking systems with digital displays prevent scheduling conflicts, while integrated video conferencing technology in various-sized meeting rooms ensures that remote and in-office team members can collaborate effortlessly. In a competitive market like Shanghai, where efficiency is paramount, these technological enhancements are not luxuries but necessities for maintaining a competitive edge. Furthermore, personalized environmental controls, allowing employees to adjust lighting and temperature in their immediate vicinity via a smartphone app, contribute significantly to comfort and well-being, directly impacting focus and productivity.
Biophilia and Wellness: The Human-Centric Component
As work becomes more demanding, the focus on employee well-being has become a critical component of office design. Biophilic design, the practice of connecting people and nature within our built environments, is at the forefront of this movement. It’s based on the principle that humans have an innate tendency to seek connections with nature. In practice, this translates to incorporating natural light, living green walls, indoor plants, natural materials like wood and stone, and views of the outdoors. The benefits are well-documented: studies have shown that the presence of natural elements in the office can reduce stress, improve cognitive function, and enhance creativity and productivity by up to 15%. Beyond biophilia, a wellness-focused layout considers ergonomic furniture, acoustic comfort to minimize distracting noise, and dedicated spaces for relaxation and mindfulness. This could include quiet rooms for meditation, wellness rooms, or comfortable lounge areas away from the main work zones. Investing in these human-centric elements sends a powerful message that the organization values its people, which is a key factor in attracting and retaining top talent in any major global city.
The Zoned Approach: Balancing Collaboration and Concentration
The failure of many early open-plan offices was their one-size-fits-all approach, which often prioritized collaboration at the expense of concentration. The solution is not to revert to siloed private offices but to implement a ‘zoned’ or ‘activity-based working’ (ABW) layout. This model provides a diverse ecosystem of spaces, each designed for a specific type of activity, empowering employees to choose the environment that best suits their task at hand. A typical zoned office might include: a ‘library’ or quiet zone with strict no-talking rules for deep, focused work; enclosed pods for individual phone calls or video conferences; collaborative hubs with whiteboards and flexible seating for brainstorming; informal lounge areas with comfortable seating for casual conversations; and traditional enclosed meeting rooms for formal presentations. The key is variety and choice. By providing a spectrum of environments, from highly collaborative to completely private, a zoned layout acknowledges that a productive workday is composed of many different activities. This approach gives employees the autonomy to manage their own productivity while still fostering a strong sense of community and connection within the shared spaces.
Embodying Brand and Culture in Physical Space
An office layout is one of the most powerful, tangible expressions of a company’s brand and culture. It’s a three-dimensional narrative that communicates what an organization values before a single word is spoken. While logos and corporate colors are a starting point, a truly effective brand-infused design goes much deeper. It translates core values into spatial experiences. For example, a company that values transparency might use glass walls and open sightlines. An organization focused on innovation could feature prominent ‘maker spaces’ or project rooms with walls covered in writable surfaces. The choice of materials, furniture, art, and even the flow of traffic can reinforce a company’s identity. In a bustling metropolis like Shanghai, where countless companies compete for attention, a distinctive and authentic physical environment can be a major differentiator for both clients and potential employees. This spatial branding extends to creating unique amenities that reflect the company culture, whether it’s a gourmet coffee bar, a gaming area, or a shared library, turning the office from a place of work into a destination.
Data-Driven Design: Optimizing Your Urban Footprint
In today’s data-rich world, intuition and aesthetics are no longer enough to guide office design. A data-driven approach allows organizations to make informed decisions based on how their teams actually work, ensuring the final layout is optimized for performance and efficiency. This process begins with pre-design analysis, which can include employee surveys to understand work habits and preferences, and observational studies or sensor data from a previous office to identify patterns of movement and space usage. This data can reveal critical insights, such as the true demand for meeting rooms versus quiet pods, or which departments collaborate most frequently. This information allows designers to allocate square footage more effectively, a crucial consideration in high-cost real estate markets. The data collection doesn’t stop once the office is built. Post-occupancy evaluations and ongoing monitoring through IoT sensors provide a continuous feedback loop. This allows for iterative improvements, ensuring the workspace evolves alongside the organization. For companies operating in dynamic commercial centers like Shanghai, this data-driven methodology ensures that their significant investment in real estate yields the highest possible return in terms of productivity, employee satisfaction, and operational efficiency.
In conclusion, the design of an office layout has transcended operational logistics to become a strategic business imperative. A dynamic, high-performance workspace is a finely tuned ecosystem that balances agility with structure, technology with humanity, and collaboration with concentration. By embracing flexible floorplans, seamlessly integrating smart technology, and prioritizing employee well-being through biophilic and human-centric design, companies can create environments that do more than just house their workforce. They can build spaces that actively enhance productivity and foster a strong, tangible culture. The zoned approach ensures that diverse work needs are met, while embedding brand identity into the physical space creates a powerful and memorable experience for employees and clients alike. Ultimately, leveraging data to inform and refine the design ensures that the office is not a static expense, but a responsive, evolving asset. For businesses aiming to thrive in demanding urban landscapes, a thoughtfully designed office is the physical foundation for dynamism, innovation, and sustained success in the future of work.





