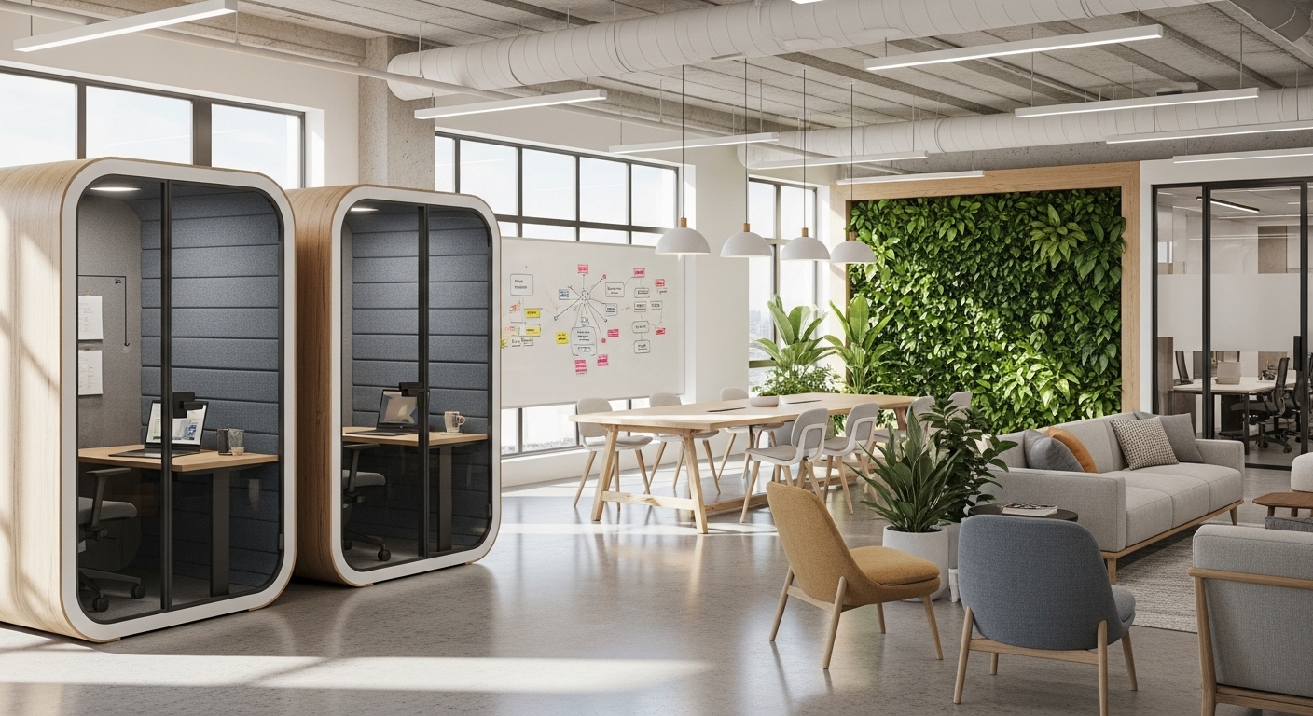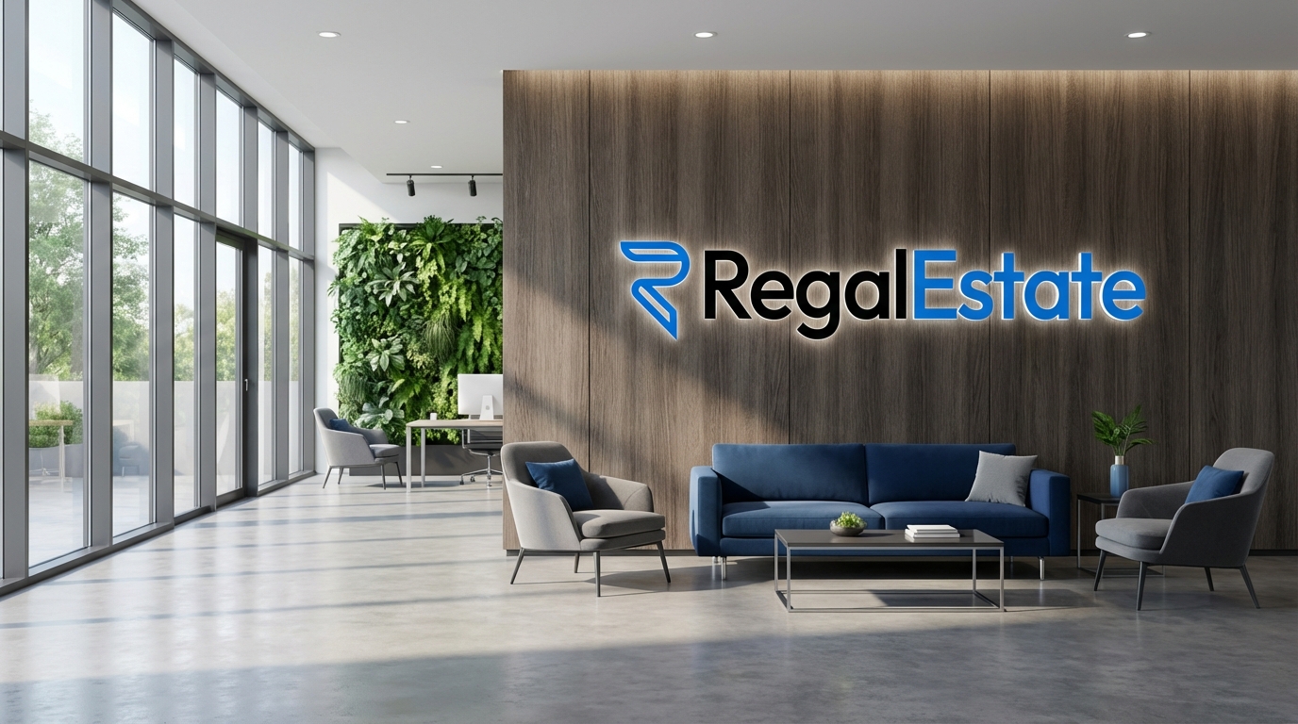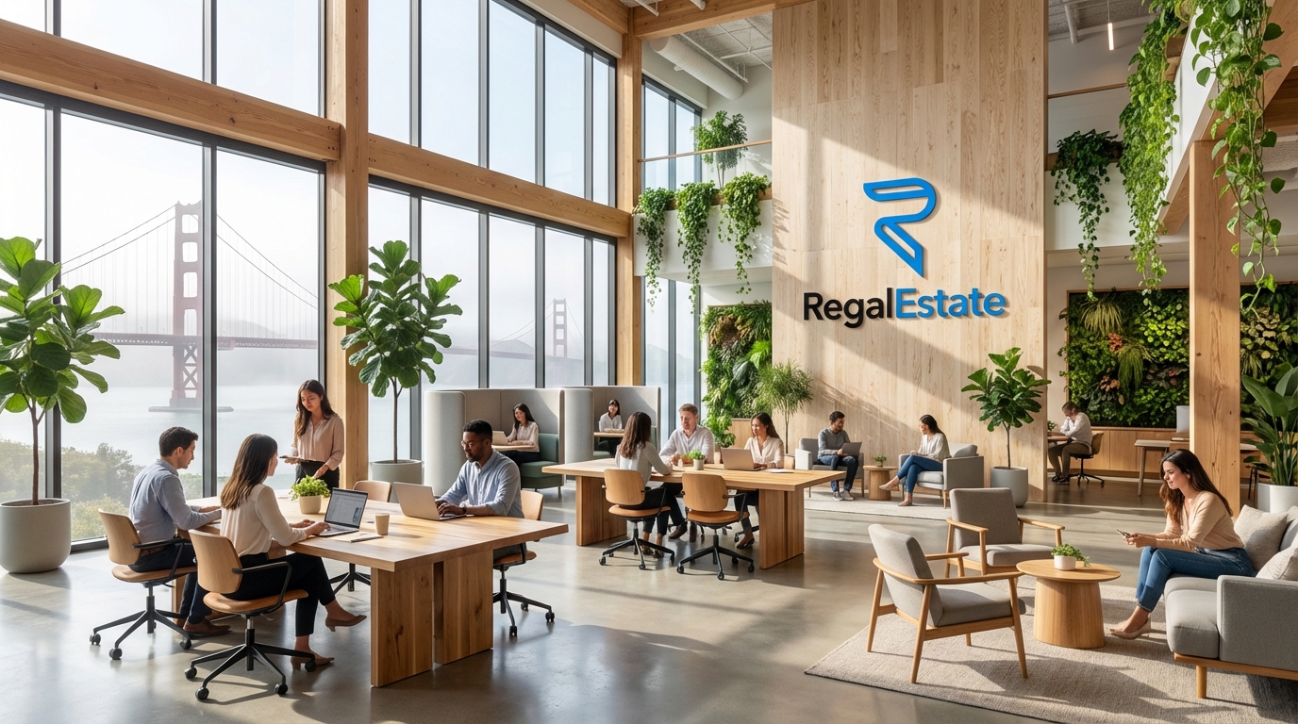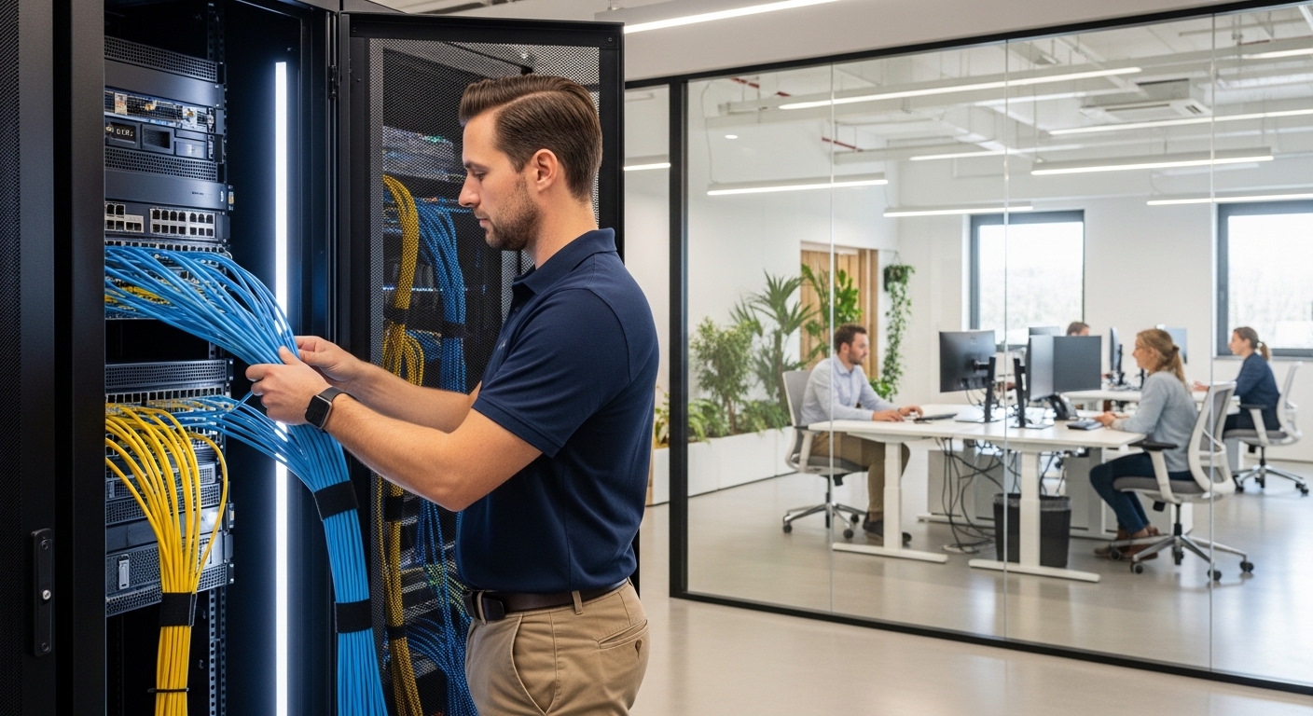The modern office is at a crossroads. For decades, the debate raged between the isolating cubicle farm and the chaotic open-plan design. Today, in a world shaped by hybrid work and a renewed focus on employee well-being, the conversation has become far more nuanced. Simply choosing a layout is no longer enough; businesses must architect an environment that supports diverse work styles, fosters genuine collaboration, and boosts productivity. The right office layout is a strategic tool that can attract top talent, reinforce company culture, and drive tangible business results. This guide moves beyond the one-size-fits-all approach to explore the primary office layout models, from traditional designs making a surprising comeback to the dynamic, activity-based workspaces shaping the future. We will delve into the pros and cons of each, providing a clear framework to help you select and implement the ideal layout that aligns with your unique workflows, company culture, and strategic goals, ensuring your physical workspace is a powerful asset, not an afterthought.
The Enduring Appeal of Privacy: Re-evaluating Cubicles and Private Offices
For years, the cubicle was the symbol of monotonous corporate life, a sea of grey partitions under fluorescent lighting. However, the pendulum swing towards entirely open offices revealed a critical flaw in that model: the profound human need for focus. In an era of constant digital distraction, the private or semi-private workspace is experiencing a renaissance. The primary advantage of cubicles and dedicated private offices is their ability to minimize auditory and visual interruptions, creating an environment conducive to deep work. Tasks that require intense concentration, such as coding, writing, financial analysis, or confidential calls, are performed far more efficiently when an employee can control their immediate surroundings. A 2018 Harvard Business School study famously found that open offices can decrease face-to-face interaction by about 70%, as employees resort to headphones and email to create a semblance of privacy. Furthermore, providing personal space can contribute to a sense of psychological safety and autonomy. Employees feel they have a secure, personal anchor point within the larger organization, a place to store belongings and personalize their environment. This is particularly important for neurodiverse employees who may be more sensitive to sensory over-stimulation. The downsides, however, remain significant. Traditional layouts are the most expensive in terms of square footage per employee. They can also create physical barriers that stifle spontaneous collaboration and can lead to a siloed or overly hierarchical culture if not managed carefully. The modern solution isn’t a return to the cubicle farms of the past, but the strategic integration of private and semi-private spaces within a more varied and flexible office ecosystem.
The Open-Plan Dilemma: Balancing Collaboration and Concentration
The open-plan office was once hailed as the ultimate catalyst for innovation and teamwork. The vision was one of frictionless communication, where ideas could flow freely between colleagues, sparking creativity and breaking down departmental silos. To a certain extent, this can be true. For teams that thrive on constant, dynamic interaction—such as creative agencies, sales teams, or newsrooms—an open layout can genuinely foster a sense of energy and shared purpose. It is also the most cost-effective layout in terms of real estate, allowing for maximum density and flexibility in arranging and rearranging teams. However, the promised benefits have often been overshadowed by significant drawbacks. The most cited issue is noise and a near-constant level of distraction. Without physical barriers, employees are subject to every phone call, conversation, and footstep, making focused work incredibly challenging. This lack of privacy not only hampers individual productivity but can also lead to increased stress and job dissatisfaction. As one expert noted in a Forbes article,
“The belief that open-plan offices foster collaboration is a myth. Instead, they create a more stressful and less productive environment where employees feel exposed and distracted.”
The key to making an open-plan design work is to not make it the only option. Successful open offices are often part of a larger, zoned strategy. They might be designated as the ‘collaborative core’ of the office, but they must be supplemented with easily accessible quiet rooms, phone booths, and private enclaves where employees can retreat when they need to concentrate. Without these escape hatches, an open-plan office risks becoming a space that is good for no single type of work.
The Zoned Approach: Designing for Different Work Modes
The most effective modern office layouts reject the ‘either/or’ debate and embrace a ‘both/and’ philosophy. The zoned or neighborhood-based layout is a direct response to the failings of monolithic designs. This approach divides the office into a variety of distinct zones, each tailored to a specific type of activity. It acknowledges that an employee’s needs change throughout the day; they might need a quiet space for two hours of focused writing, a collaborative area for a team brainstorm, a private booth for a sensitive client call, and a social space for a casual coffee break. A well-designed zoned office might feature a ‘library’ zone with strict quiet rules, individual desks, and ergonomic seating for deep work. Adjacent to this could be a ‘plaza’ or ‘town hall’ area with reconfigurable furniture, whiteboards, and presentation screens designed for group projects and brainstorming sessions. Sprinkled throughout would be soundproofed pods or small, enclosed rooms for phone calls and video conferences. Finally, a comfortable ‘café’ or lounge area provides a space for informal interaction and relaxation, helping to build social bonds and combat burnout. This model provides the structure of a traditional office with the collaborative potential of an open plan. It empowers employees by giving them control over their environment, allowing them to choose the space that best suits their immediate task. This autonomy is a powerful driver of satisfaction and productivity. The main challenge of a zoned approach is the initial planning and investment. It requires a deep understanding of your team’s actual workflows and careful spatial planning to ensure zones don’t acoustically interfere with one another.
Activity-Based Working (ABW): The Ultimate in Flexibility and Trust
Activity-Based Working (ABW) takes the zoned concept a step further. In a true ABW environment, employees do not have assigned desks. Instead, the entire office is a shared resource, and individuals choose where to work based entirely on the task at hand. One morning, a marketing manager might start their day in a collaborative hub to plan a campaign with their team, move to a private pod to take a client call, and then settle into a quiet ‘focus zone’ to write copy. This model is built on principles of trust and empowerment, giving employees maximum autonomy over their workday. For businesses, the benefits can be substantial. ABW can lead to significant real estate savings, as you no longer need one desk per employee, accommodating hybrid schedules where not everyone is in the office simultaneously. It can also break down departmental silos even more effectively than open plans, as people from different teams naturally mix in the various work settings. This can foster a more egalitarian and dynamic culture. However, implementing ABW requires a significant cultural and technological shift. Managers must learn to lead based on results, not presence. The company must invest heavily in seamless technology, including robust Wi-Fi, easy-to-use booking systems for rooms and spaces, and secure lockers for personal belongings. Without this infrastructure, ABW can descend into chaos, with employees wasting time searching for a suitable place to work. It’s a high-trust, high-tech model that is not suitable for every organization, but for those who can embrace it, ABW represents the pinnacle of flexible and employee-centric office design.
Essential Elements: The Role of Acoustics, Lighting, and Biophilia
A brilliant floor plan can be rendered useless if fundamental environmental factors are ignored. Acoustics, lighting, and biophilia are not just finishing touches; they are critical components of a successful office layout. Acoustic design is perhaps the most important, especially in any layout featuring open or collaborative spaces. Poor acoustics lead to distraction and stress. Solutions go beyond just installing a few pods; they involve using sound-absorbing materials like acoustic ceiling baffles, carpets, fabric-wrapped wall panels, and even furniture with sound-dampening properties. White noise systems can also be effective in masking distracting conversations. Lighting is another crucial element that directly impacts mood, energy, and well-being. Maximizing natural light should be a priority, as studies have shown it improves employee satisfaction and reduces eye strain. For artificial lighting, a layered approach is best, combining ambient overhead light with task lighting at individual workstations. Human-centric lighting systems that can adjust color temperature and intensity throughout the day to match our natural circadian rhythms are becoming an increasingly popular investment. Finally, biophilic design—the practice of incorporating nature into the built environment—has proven benefits for mental health and productivity. This can be as simple as adding potted plants and as complex as installing living walls, indoor water features, or using natural materials like wood and stone. Access to natural light and views of nature are also key biophilic principles. Integrating these elements into your layout design creates a healthier, more engaging, and ultimately more productive environment for everyone.
Conclusion: Architecting Your Office for Future Success
The evolution of office layout design reflects a fundamental shift in how we view work itself. The era of a single, prescriptive office model is over. Moving forward, the most successful workspaces will be those that are adaptable, human-centric, and purpose-built. Whether you lean towards the renewed privacy of cubicles, the energy of an open plan, the balance of a zoned approach, or the ultimate flexibility of Activity-Based Working, the choice must be a strategic one. The process begins not with a floor plan, but with a deep analysis of your company’s culture, workflows, and strategic objectives. Ask critical questions: How do your teams actually collaborate? What tasks require the most focus? What message should your physical space send to employees and clients? The best layout is not a static solution but a dynamic ecosystem that provides a spectrum of spaces—for focus, collaboration, socialization, and rejuvenation. By thoughtfully integrating principles of acoustic control, optimal lighting, and biophilic design, you can create an environment that does more than just house your employees. You can build a destination that empowers them to do their best work, fosters a strong sense of community, and serves as a powerful engine for innovation and growth in the years to come. The future-proof office is one designed for its people, supporting the varied and dynamic nature of modern work.





