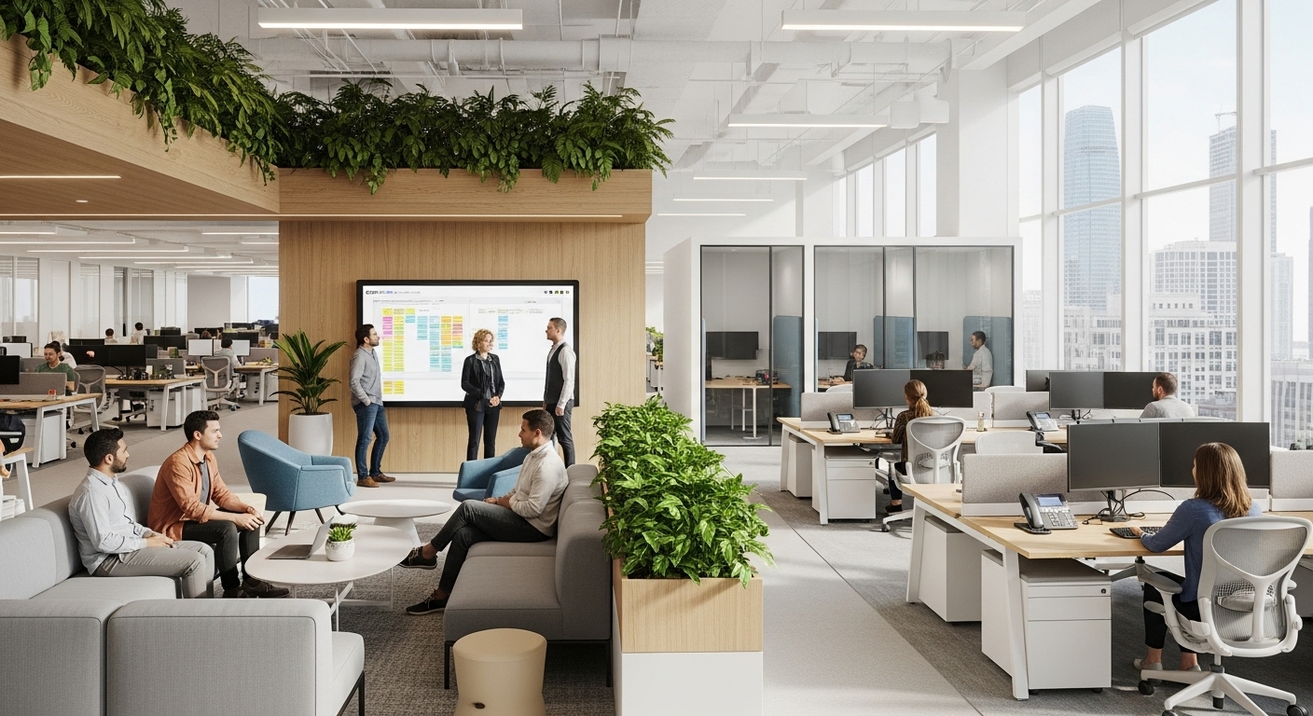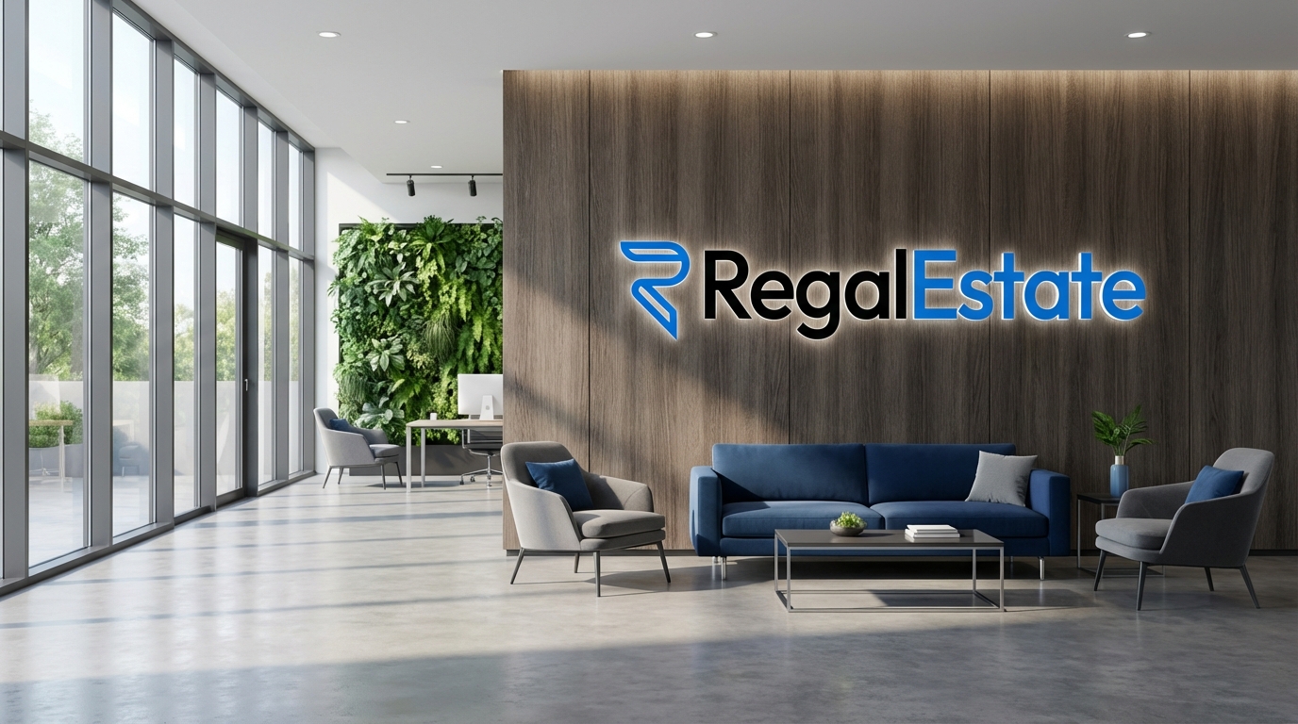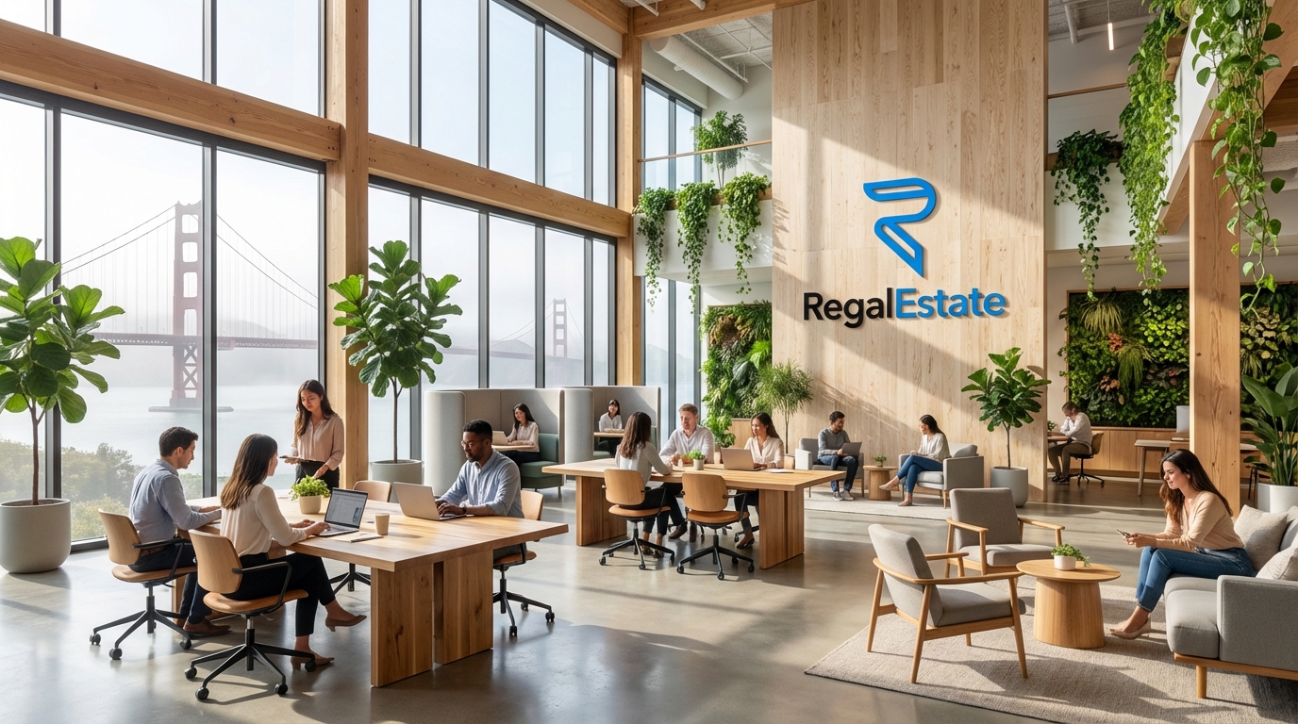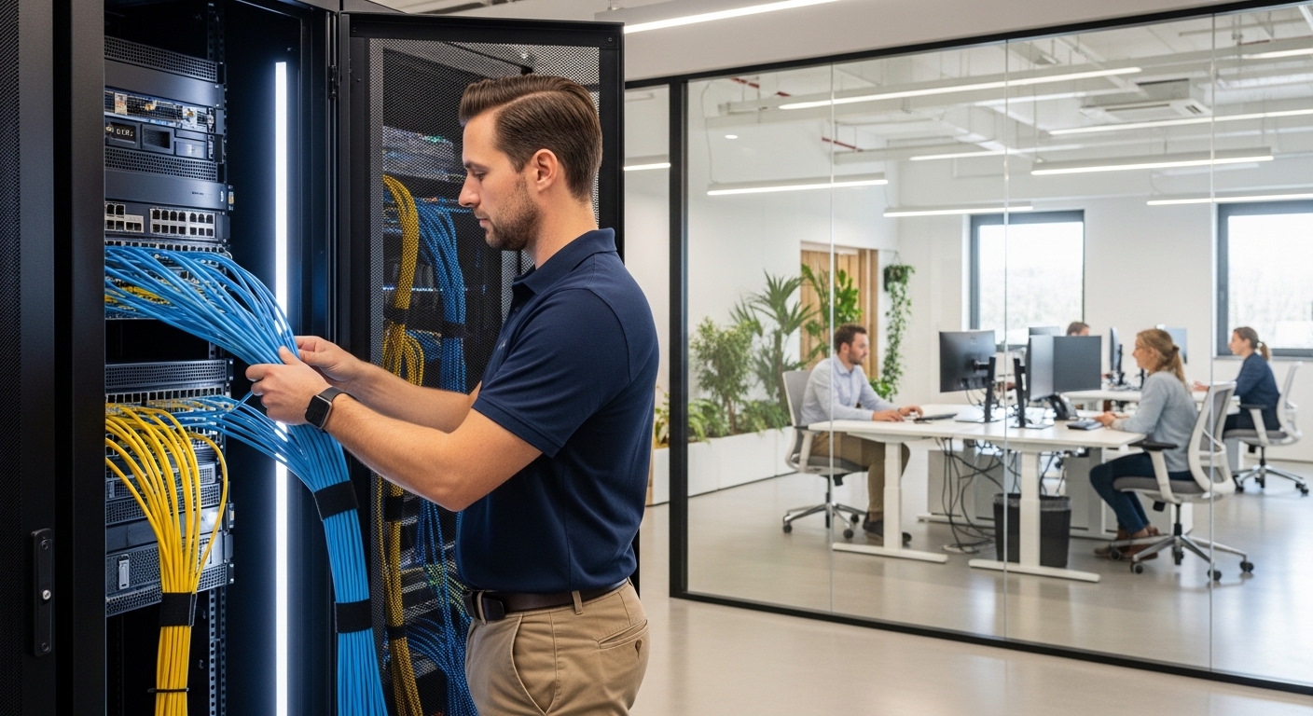The very definition of the office has been irrevocably altered. No longer just a physical space for daily tasks, the modern workplace must now earn the commute of its employees. In a dynamic, tech-forward landscape, the pressure is on to transform the office from a place of obligation into a destination for collaboration, culture, and innovation. This evolution demands a radical rethinking of office layout design, moving away from static rows of desks toward dynamic, multi-purpose environments. The goal is to create a magnetic hub—a space so functional, inspiring, and supportive that it becomes an indispensable tool for team success. This guide explores the key strategies for designing a strategic office layout, one that supports a hybrid workforce, fosters well-being, and ultimately provides a compelling answer to the question, ‘Why should we come to the office?’ We will delve into activity-based working, the integration of wellness principles, and the technological backbone required to create a truly future-proof workspace.
The office as a destination: redefining the purpose of your workspace
In the new era of work, the primary function of the office is no longer to house employees from nine to five. Instead, its purpose is to facilitate the critical activities that cannot be replicated through a screen: deep collaboration, spontaneous innovation, mentorship, and the strengthening of company culture. To achieve this, the design must be intentional. A successful layout makes the office a ‘destination’ by offering a superior experience to working from home. This means creating an environment that is more collaborative, more technologically equipped, and more socially engaging. Companies are tasked with creating spaces that actively draw people in by fulfilling specific needs. For many organizations in San Francisco, this shift is critical to justifying their significant real estate investments and re-energizing their teams. The design process should begin by asking fundamental questions: What unique value does our physical space offer? What activities will bring our teams together? The answers will guide the creation of a layout that prioritizes human connection and purposeful interaction over mere presence, turning the office into a powerful asset for building a cohesive and motivated team.
Activity-based working: designing for tasks, not titles
Activity-Based Working (ABW) is a design philosophy that empowers employees by giving them the choice to work in a variety of settings, each tailored to a specific task. Instead of assigning a permanent desk to every individual, an ABW model provides a diverse ecosystem of zones. These can include quiet, library-like areas for focused concentration, enclosed pods for private calls or one-on-one video conferences, open-plan collaborative tables for brainstorming sessions, comfortable lounge areas for informal catch-ups, and formal meeting rooms equipped with advanced technology. This approach acknowledges that a person’s needs change throughout the day; the same environment is not optimal for writing code, participating in a creative workshop, and taking a client call. By providing a spectrum of options, ABW trusts employees to manage their own time and select the space that best supports their current task. This autonomy not only boosts productivity and satisfaction but also leads to a more efficient use of office space, as the layout can be designed based on actual team functions rather than a rigid, one-size-fits-all hierarchy.
The rise of the neighborhood model: fostering team identity
While Activity-Based Working offers freedom and flexibility, it can sometimes lead to a sense of disconnection if employees feel like they are floating in a sea of anonymous hot desks. The ‘neighborhood’ model offers a solution by creating a hybrid design. In this layout, specific teams or departments are assigned a dedicated ‘home base’ or zone within the larger office. This neighborhood typically includes a mix of workstations, smaller meeting areas, project tables, and storage lockers for the team. It gives employees a sense of belonging and a reliable place to find their colleagues, fostering team cohesion and simplifying ad-hoc collaboration. While individuals have a home base, they are still encouraged to use other specialized zones throughout the office for different tasks. This model provides the best of both worlds: it supports team identity and camaraderie while still offering the flexibility and choice inherent in ABW. It ensures that while the office is a resource for the entire company, smaller communities can still flourish within it, strengthening internal networks and a sense of shared purpose.
Integrating biophilia and wellness into your layout
In the intense competition for top talent, employee well-being has become a non-negotiable priority. Office layout design plays a crucial role in creating a healthy and restorative environment. Biophilic design, which incorporates elements of nature into the built environment, is a powerful strategy for reducing stress and enhancing creativity. This goes beyond simply placing a few potted plants. It involves maximizing exposure to natural light, using natural materials like wood and stone, incorporating water features, and providing direct views of nature where possible. The layout itself can mimic natural patterns, avoiding rigid, linear arrangements in favor of more organic flows. Complementing biophilia are other wellness-focused design choices, such as ergonomic furniture that promotes good posture, designated quiet zones for mental breaks, and spaces that encourage movement. For businesses in San Francisco, where the pace is fast and burnout is a real concern, an office that actively supports physical and mental health is a significant competitive advantage. It sends a clear message that the organization values its people as its greatest asset.
Technology as the backbone: smart features for a seamless hybrid experience
A modern office layout is incomplete without a robust technological infrastructure to support it, especially in a hybrid model. Technology is the connective tissue that ensures a seamless and equitable experience for both in-office and remote employees. The design must integrate technology from the ground up, not as an afterthought. This means every meeting space, from a two-person huddle room to a large conference room, must be equipped with high-quality video conferencing tools, including intelligent cameras that track speakers and superior audio systems that capture every voice clearly. Furthermore, smart office technology can dramatically improve the user experience. Desk and room booking systems, often accessible via a mobile app, eliminate the friction of finding a place to work. Occupancy sensors can provide valuable data on how spaces are being used, allowing for continuous optimization of the layout. Digital whiteboards enable real-time collaboration between people in the room and those working remotely. This technological integration ensures that the office hub is not an island but a fully connected node in a distributed work ecosystem.
Flexibility and modularity: future-proofing your office design
The one certainty about the future of work is that it will continue to change. A successful office layout must be designed for adaptability. Rigid, built-in structures and fixed furniture arrangements can quickly become obsolete as team sizes fluctuate, projects evolve, and work styles shift. The key is to prioritize flexibility and modularity. This can be achieved through the use of movable acoustic walls or partitions that allow for the easy reconfiguration of spaces, creating larger meeting areas or more private zones as needed. Modular furniture—from desks and tables to soft seating—can be rearranged to support different activities, such as a team workshop one day and an all-hands presentation the next. Investing in adaptable infrastructure, such as raised floors for easy access to power and data cabling, further enhances this flexibility. By creating a ‘kit of parts’ rather than a static floor plan, organizations can ensure their workspace remains a relevant and valuable asset that can evolve in lockstep with their business, preventing the need for costly and disruptive renovations down the line.
Conclusion: designing the intentional workplace
The office is no longer a default destination; it is a strategic choice. Crafting a successful office layout in today’s hybrid world is an exercise in intentionality. It requires a deep understanding of your team’s unique workflows, culture, and collaborative needs. The most effective designs move beyond outdated models and embrace flexibility, choice, and well-being as core principles. By implementing strategies like Activity-Based Working and the neighborhood model, businesses can create a diverse ecosystem of spaces that empower employees to do their best work. Integrating biophilic elements and wellness-focused amenities demonstrates a commitment to employee health, making the office a place people genuinely want to be. Underpinning it all, a seamless technological infrastructure ensures that the office functions as a true hub for connection, bridging the gap between physical and virtual collaboration. For companies aiming to thrive, a thoughtfully designed office is not an expense but a critical investment in productivity, innovation, and talent retention. Ultimately, the future of the office in hubs like San Francisco lies in its ability to provide a compelling, purpose-driven experience that simply cannot be replicated at home.





