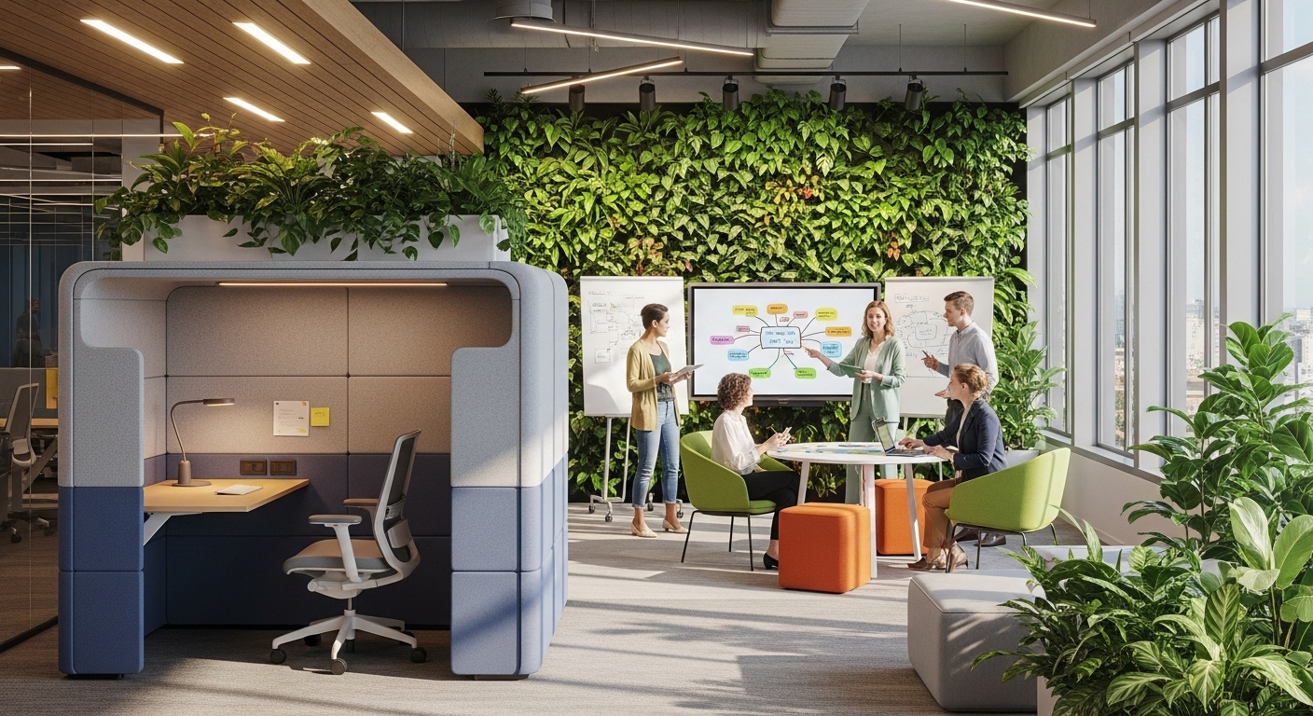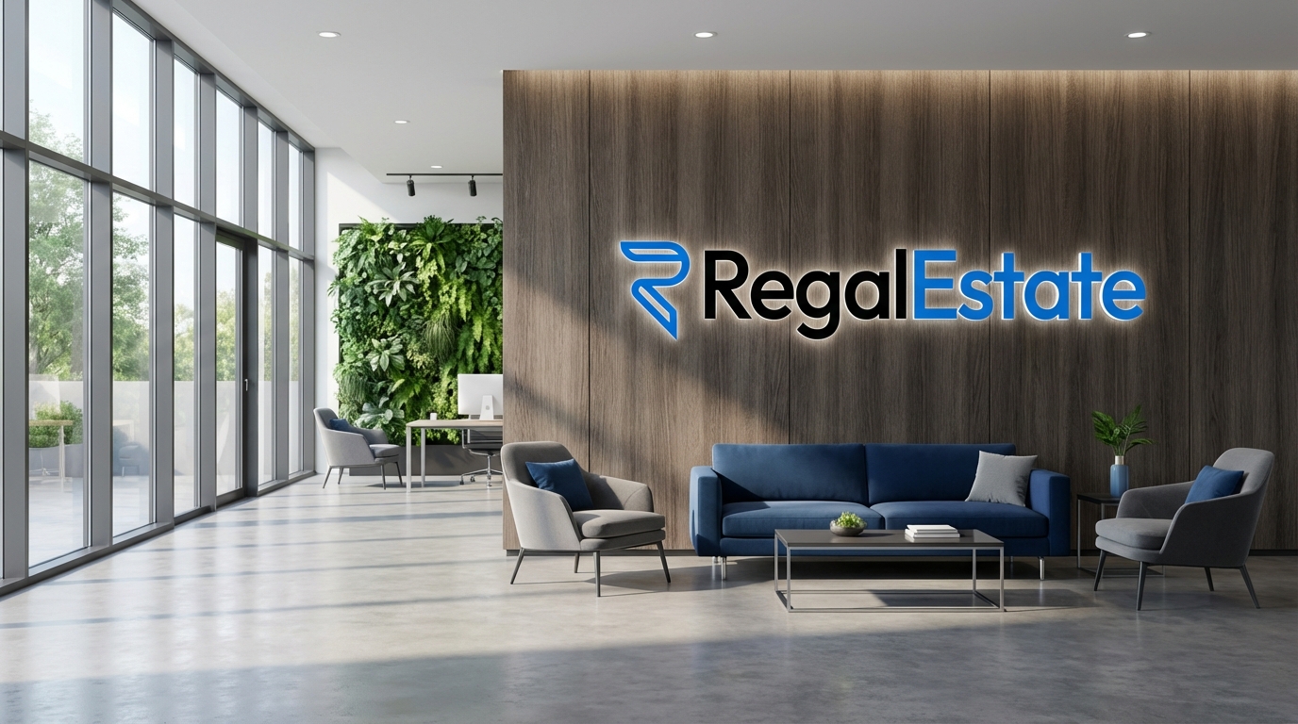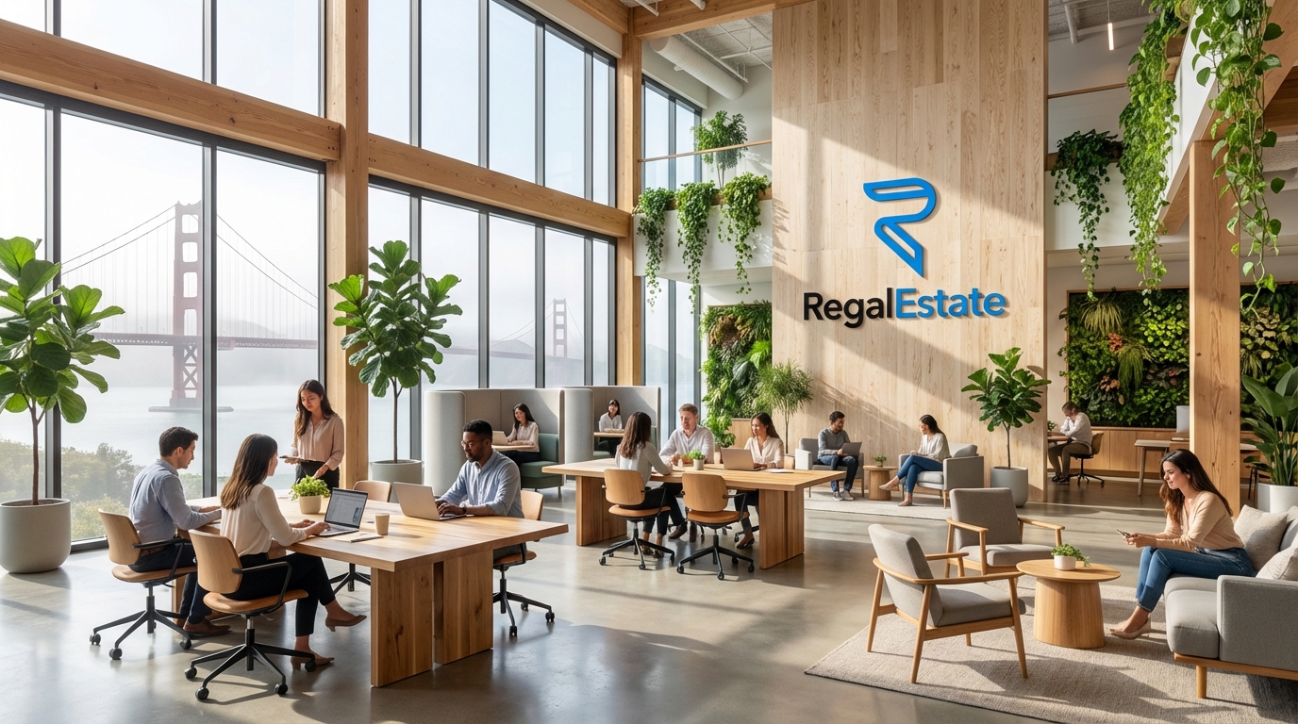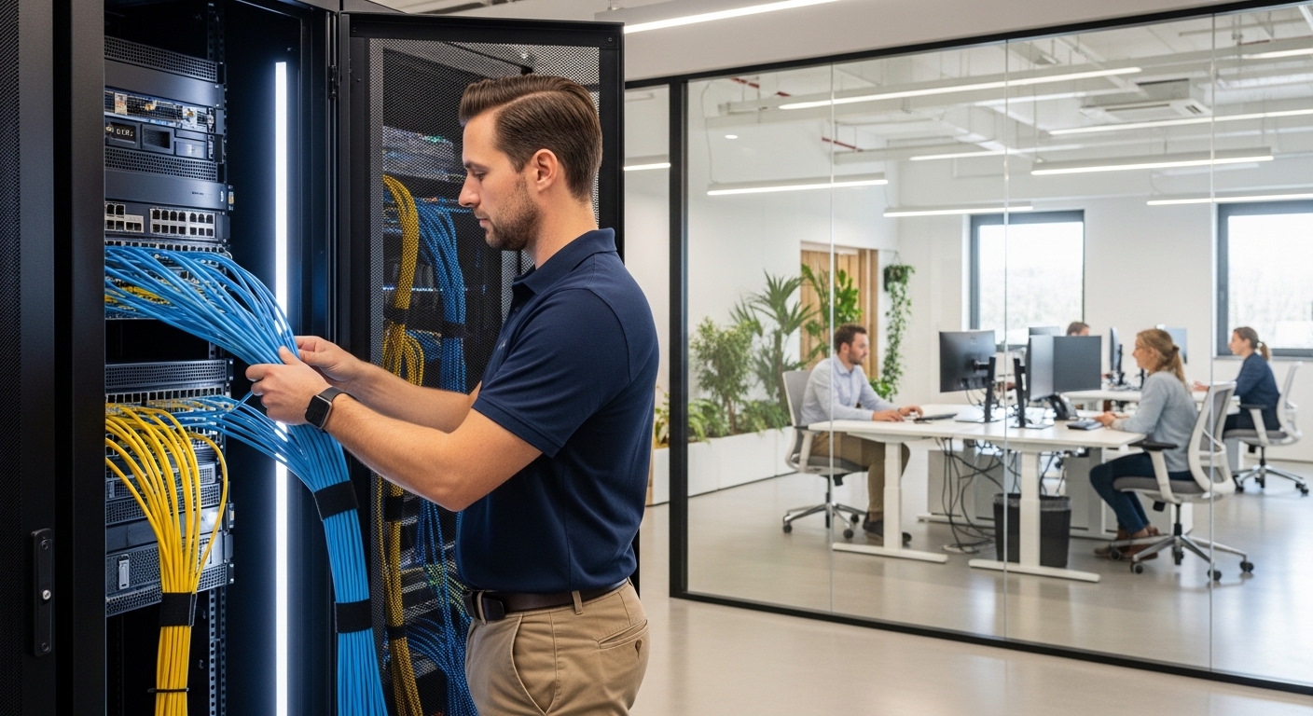In the wake of a global shift in work culture, the one-size-fits-all office is officially obsolete. Companies are grappling with the failure of purely open-plan layouts that promised collaboration but delivered distraction, and the isolation of traditional cubicle farms. The challenge is no longer just about fitting desks into a floor plan; it’s about designing a space that understands and adapts to human behavior. This is the core of the behavioral blueprint: a strategic approach to office design that uses principles of psychology and neuroscience to create an environment that actively supports focus, collaboration, and employee well-being. This isn’t just about aesthetics; it’s about engineering a physical space that nudges employees toward their most productive and engaged states. By moving beyond outdated models and embracing a more human-centric design philosophy, organizations can build a workplace that not only attracts top talent but also unlocks its full potential. This article will explore the key pillars of this approach, from decoding different work modes and designing for neurodiversity to leveraging biophilia and measuring the tangible impact of your layout on the bottom line.
Decoding Work Modes: The Foundation of Behavioral Design
The modern knowledge worker doesn’t perform a single type of task all day; they cycle through various ‘work modes’. Understanding these modes is the first step in creating a responsive office layout. Typically, these can be broken down into four key categories: deep focus, active collaboration, essential socialization, and continuous learning. Deep focus requires quiet, private environments free from distraction, which is where open-plan offices notoriously fail. Collaboration thrives in dynamic, interactive spaces equipped with tools for brainstorming and co-creation. Socialization, the informal interactions that build culture and trust, happens in relaxed, communal areas like cafes or lounges. Finally, learning can require dedicated spaces for training or quiet nooks for self-study. A behavioral design approach recognizes that forcing all these activities into a single type of space creates friction and cognitive dissonance. Studies have shown that constant interruptions can cost up to 23 minutes of recovery time per interruption, leading to a massive drain on productivity. Therefore, an effective office layout isn’t a uniform grid but a varied landscape of zones, each tailored to a specific work mode. By providing this variety, you empower employees to choose the environment that best suits their task at hand, aligning the physical space with the cognitive demands of their work and reducing the mental energy wasted on fighting distractions.
The Neuro-Inclusive Office: Designing for Diverse Brains
A truly effective behavioral blueprint must be inclusive by design, and a critical component of this is neuro-inclusion. Historically, offices have been designed for a ‘neurotypical’ standard, inadvertently creating stressful and counterproductive environments for neurodivergent individuals, such as those with autism, ADHD, or sensory processing disorders. A neuro-inclusive approach seeks to offer control and variety to accommodate different sensory and cognitive needs. This goes far beyond simply offering noise-canceling headphones. It involves creating a spectrum of sensory experiences within the office. For example, designated quiet zones with low-level, warm lighting and sound-dampening materials can serve as a refuge from the overstimulation of busy areas. Conversely, other spaces might offer more sensory input for those who find it energizing. Key elements include adjustable lighting and temperature controls, clear and intuitive wayfinding to reduce cognitive load, and the use of textures and colors that are calming rather than jarring. Providing a range of enclosed ‘focus pods,’ semi-enclosed booths, and open collaborative areas allows individuals to self-select the level of sensory input they need to perform at their best. By designing for the full spectrum of human neurology, companies not only support the well-being of all employees but also unlock the unique talents and perspectives that a neurodiverse workforce brings.
Biophilia and Well-being: Nature’s Nudge Towards Productivity
Humans have an innate connection to nature, a concept known as biophilia. Integrating natural elements into the built environment is one of the most powerful ‘nudges’ in a behavioral design toolkit. This is far more than an aesthetic choice; it has profound, measurable effects on psychological well-being and cognitive function. Research consistently shows that environments rich in biophilic elements can reduce stress, improve mood, and enhance focus. A frequently cited study by Human Spaces found that workers in offices with natural elements reported a 15% higher level of well-being, a 6% increase in productivity, and a 15% increase in creativity. Effective biophilic design incorporates nature directly and indirectly. This includes maximizing natural light, providing views of outdoor nature, and integrating living elements like green walls and potted plants. It also extends to using natural materials like wood, stone, and bamboo, as well as employing patterns and shapes that mimic those found in the natural world. Even the auditory environment can be enhanced with sounds like flowing water. This connection to nature helps restore mental energy and reduce the fatigue associated with prolonged concentration, making it a crucial component for offsetting the artificiality of a typical office setting and fostering a calming, restorative atmosphere.
Zoning for Success: Creating a Landscape of Choice
The theoretical underpinnings of behavioral design come to life through strategic zoning. This involves creating a diverse ‘landscape’ of distinct areas, each intentionally designed to support a specific activity or work mode. This landscape model moves away from assigning one person to one desk, instead offering a fluid ecosystem where employees can move freely based on their needs. A well-zoned office might include several key areas. Focus Zones are the modern library: strictly enforced quiet areas with individual workstations or enclosed pods, designed for heads-down, concentrated work. Collaboration Hubs are dynamic spaces furnished with modular seating, mobile whiteboards, and integrated technology to facilitate brainstorming and team projects. Social Plazas are the cultural heart of the office, resembling a comfortable cafe or lounge, encouraging informal collisions and relationship-building over coffee. Finally, Learning Labs can be tech-enabled, adaptable rooms perfect for formal training, workshops, or video conferencing. The key to successful zoning is clarity and variety. Each zone’s purpose should be immediately obvious through its design, furnishings, and posted protocols. This approach directly addresses the primary failings of monolithic layouts by acknowledging that no single environment can be all things to all people. It provides a spectrum of choice that respects the dynamic nature of work.
The Power of Autonomy: Empowering Employees Through Choice
The ultimate goal of a behaviorally designed office is to grant employees a greater sense of autonomy. By providing a landscape of choices—from quiet pods for deep focus to bustling hubs for collaboration—you are entrusting your team to manage their own productivity and work style. This shift from prescribed seating to an environment of choice is a powerful statement of trust that can significantly boost morale, engagement, and job satisfaction. This concept is the cornerstone of Activity-Based Working (ABW), a model where employees are not assigned a permanent desk but rather select a work setting that is most suitable for the task they are performing at that moment. This autonomy has profound psychological benefits. It caters to individual preferences and chronotypes (whether someone is a morning lark or a night owl), allows for better management of personal energy levels, and reduces feelings of being micromanaged. When employees feel they have control over their physical environment, they are more likely to feel ownership and responsibility for their work. This empowerment is a critical driver of intrinsic motivation, leading to higher-quality output and greater innovation. The office transforms from a place people *have* to be into a resource they *want* to use, a tool that helps them perform at their best.
Closing the Loop: Measuring the Impact of Your Layout
Implementing a new office design is a significant investment; therefore, it’s crucial to measure its effectiveness to justify the cost and inform future iterations. A behavioral blueprint is not a one-time fix but a continuous improvement cycle that relies on data and feedback. To ‘close the loop,’ organizations should employ a mix of qualitative and quantitative measurement tools. Post-occupancy evaluations (POEs) are essential. These can include anonymous employee surveys that gauge satisfaction with different zones, perceived productivity levels, and overall well-being. This qualitative feedback provides invaluable insight into what’s working and what isn’t. On the quantitative side, space utilization data, gathered through sensors or booking systems, can reveal which zones are most popular and which are underutilized, allowing for data-driven adjustments. For instance, if focus pods are constantly booked while certain collaborative areas remain empty, it may indicate a need to reallocate space. Businesses can also track key performance indicators (KPIs) that may be influenced by the new environment, such as project cycle times, employee retention rates, and even absenteeism. By systematically gathering and analyzing this feedback, the office layout ceases to be a static container and becomes a dynamic, evolving ecosystem that is continually optimized for the people who use it.
In conclusion, the future of office layout design lies not in aesthetic trends but in a deep understanding of human behavior and psychology. The behavioral blueprint provides a framework for moving beyond the sterile, inefficient models of the past and engineering a workspace that is inherently more productive and humane. By decoding the primary work modes, designing with neuro-inclusion in mind, harnessing the restorative power of biophilia, and creating a diverse landscape of zones, companies can offer the ultimate perk: an environment of choice and autonomy. This approach empowers employees to select the setting that best supports their immediate task, fostering a culture of trust and accountability. Measuring the impact through continuous feedback ensures the design remains aligned with the evolving needs of the workforce. Ultimately, the most successful offices of tomorrow will be those that are not just smart or flexible, but are fundamentally designed to help people feel and perform their best, creating a powerful synergy between the physical environment, employee well-being, and organizational success.





