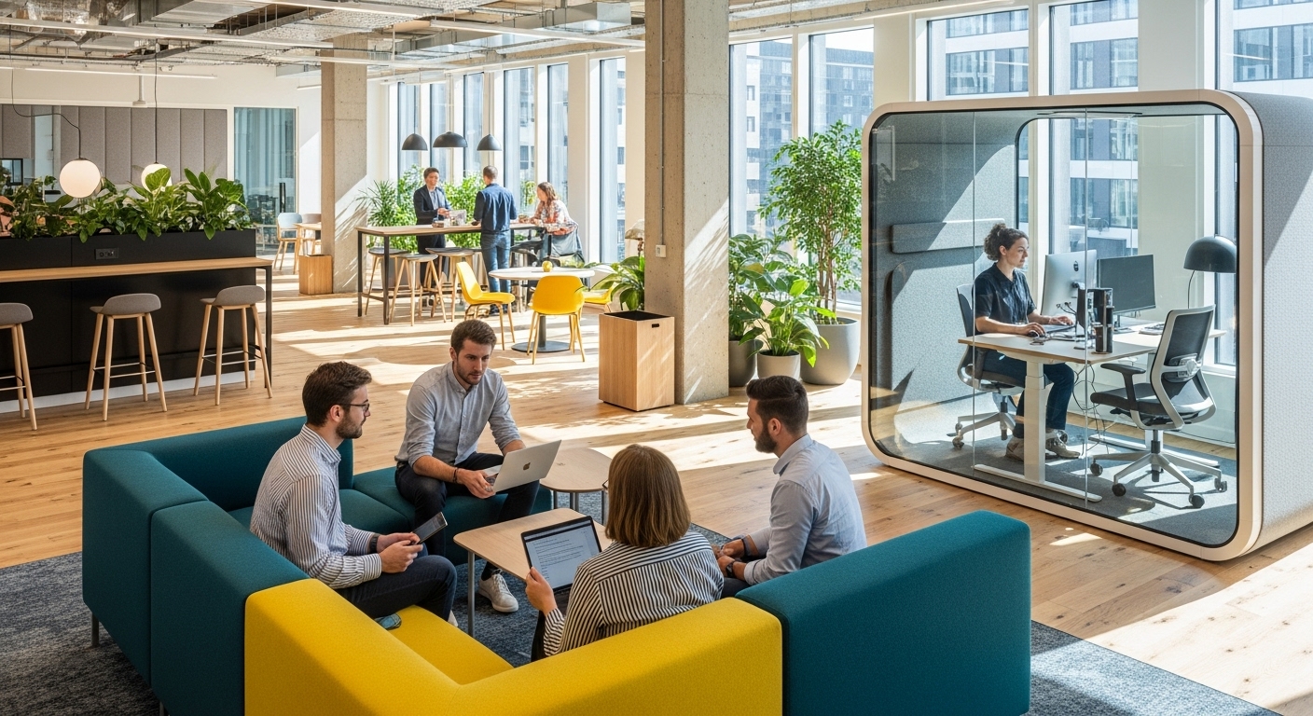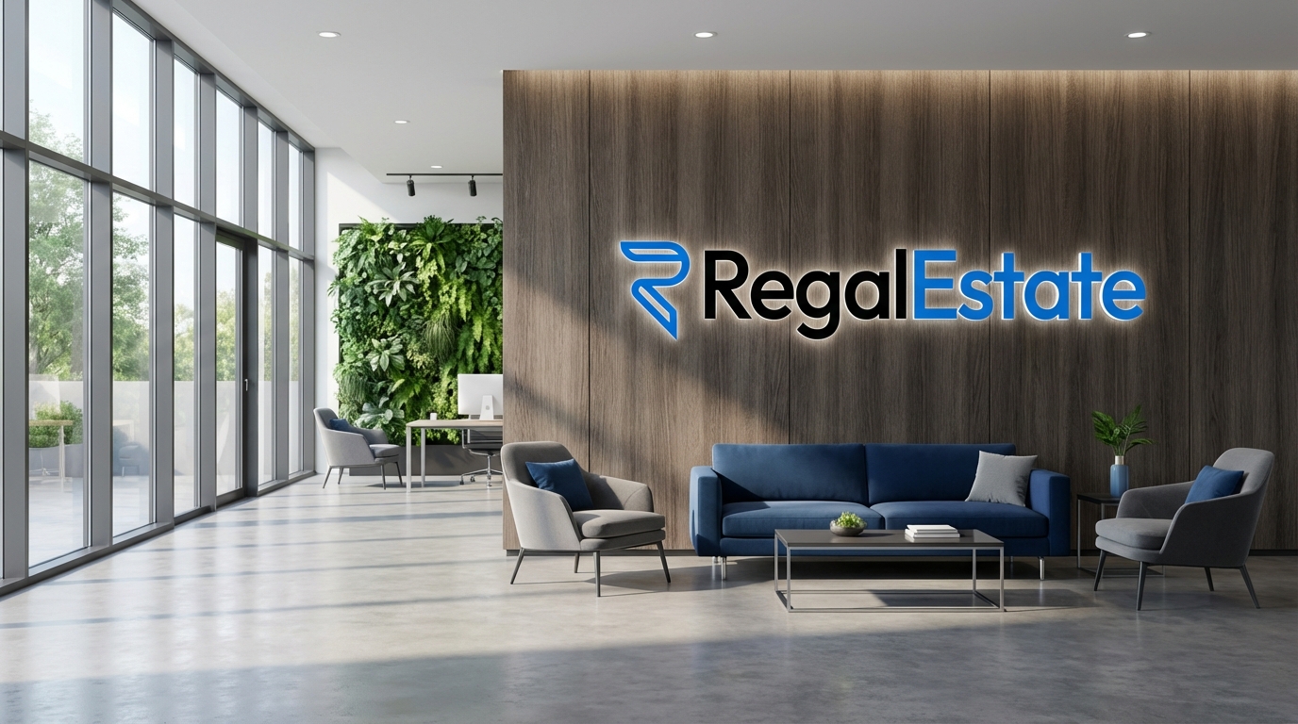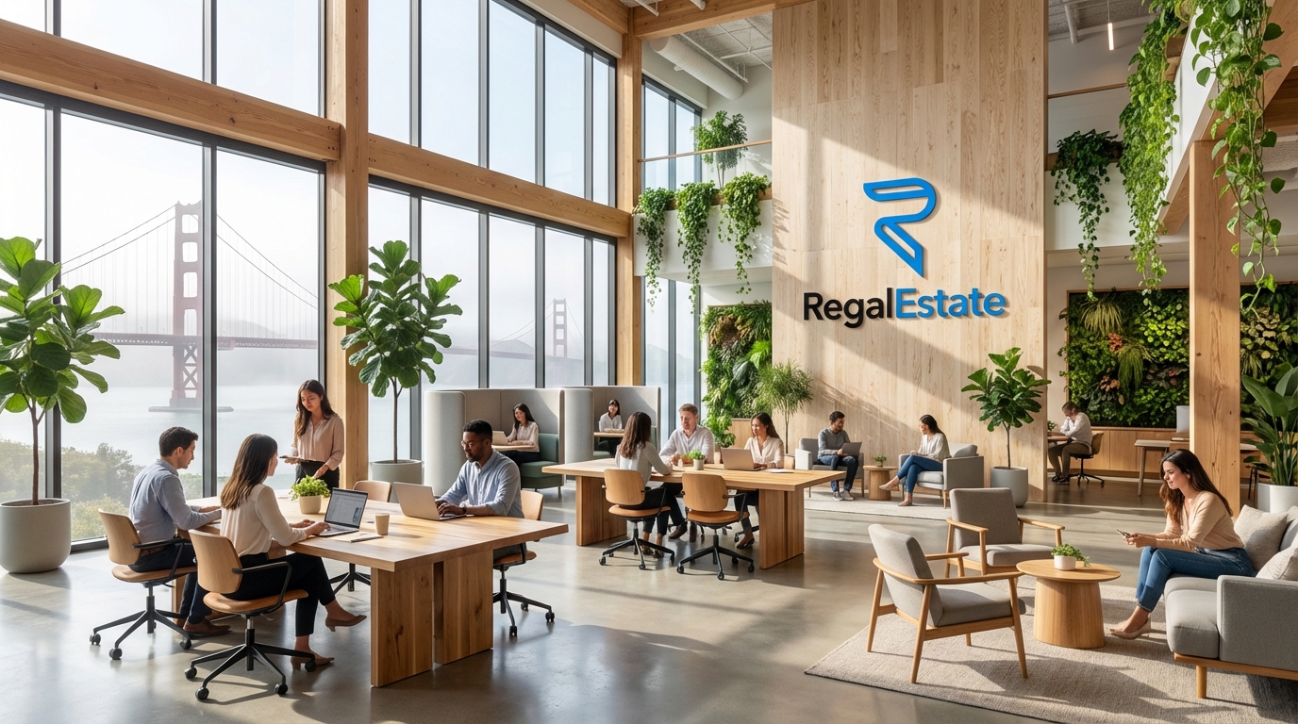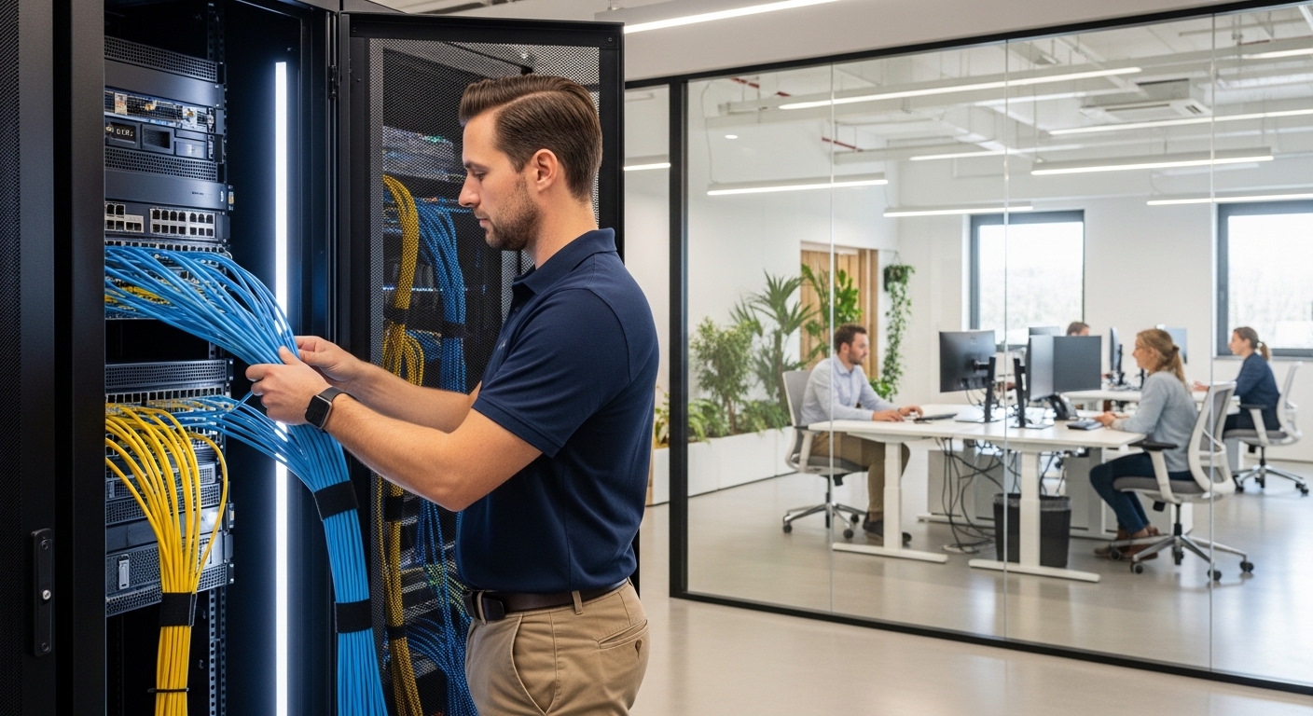In today’s fast-paced business world, the concept of a static, one-size-fits-all office is rapidly becoming obsolete. The global shift towards hybrid work models and a greater emphasis on employee well-being have fundamentally changed our relationship with the physical workspace. Companies are no longer just providing a place to work; they are curating an experience. This is where the idea of a ‘dynamic floorplan’ comes into play—a strategic approach to office layout design that prioritizes flexibility, adaptability, and employee choice. It’s about creating an ecosystem that can evolve in real-time with your team’s needs, project demands, and organizational growth. A dynamic layout is not merely an arrangement of furniture; it’s a strategic asset that can drive productivity, foster innovation, and enhance company culture. This guide will explore the core principles of creating a floorplan that works for, not against, your team. We will delve into modern layout models, the fundamentals of adaptive design, the critical role of technology, and how to measure the success of your evolving workspace.
Decoding the Modern Office: Beyond Open-Plan vs. Cubicles
For decades, the debate over office design was a binary choice: the sprawling, collaborative-focused open-plan versus the private, concentration-oriented cubicle farm. However, experience and research have shown the significant drawbacks of both extremes. While open-plan offices were championed for fostering communication, studies have often revealed the opposite, with face-to-face interactions decreasing as employees retreat behind headphones to block out distractions. A 2018 Harvard study found that open offices reduced face-to-face interaction by about 70%. On the other hand, the isolation of cubicles can stifle spontaneous collaboration and create a siloed company culture. The modern workplace demands a more sophisticated solution that acknowledges a simple truth: work is not monolithic. A single day can require deep focus, team brainstorming, confidential calls, and informal chats. The dynamic floorplan moves beyond this outdated dichotomy by embracing more nuanced models. These include Activity-Based Working (ABW), where employees choose from a variety of settings based on their task at hand; Zoned Offices, which create distinct ‘neighborhoods’ for different types of work; and Hybrid Layouts, which intentionally blend private and collaborative spaces to support a fluid workforce. These models aren’t just about aesthetics; they represent a strategic shift towards empowering employees and trusting them to manage their own productivity by providing a diverse palette of work environments.
The Principles of Adaptive Design: Flexibility, Modularity, and Flow
Creating a truly dynamic floorplan hinges on three core principles: flexibility, modularity, and flow. These elements work in concert to build an environment that can be easily modified to meet changing demands. Flexibility is the ability to reconfigure spaces with minimal effort and cost. This is achieved through solutions like lightweight, movable furniture on casters, retractable walls or partitions, and multi-purpose furniture that can serve as a desk, a meeting table, or a storage unit. The goal is to empower teams to quickly adapt their immediate environment for a specific project or task, such as creating a temporary project war room. Modularity takes this a step further by using standardized components that can be added, removed, or reconfigured as the organization grows or its needs change. Think of modular phone booths that can be dropped into an open area to provide acoustic privacy, or modular seating systems that can be rearranged to create different social and collaborative settings. This approach ‘future-proofs’ the office, allowing it to scale and adapt without requiring a complete overhaul. Finally, Flow is the thoughtful design of circulation paths and the strategic placement of different zones to create an intuitive user experience. It’s about understanding how employees move throughout the day and designing a layout that minimizes friction. A well-designed flow guides people effortlessly from a quiet focus zone to a bustling collaborative hub or a relaxing social area, ensuring that different work styles can coexist without disrupting one another.
Activity-Based Working (ABW): Empowering Employees Through Choice
Activity-Based Working (ABW) is one of the most powerful manifestations of the dynamic floorplan concept. It completely decouples the employee from an assigned desk, instead offering a wide range of purpose-built settings that individuals can choose from based on their specific task. This model is built on the foundation of trust and autonomy, empowering employees to select the environment where they can be most effective at any given moment. A successful ABW implementation requires a rich variety of spaces. This includes high-focus individual pods or quiet library-style zones for deep concentration; open, energetic hubs with whiteboards and large screens for team brainstorming; comfortable lounge areas for informal collaboration; enclosed meeting rooms for formal presentations; and private phone booths for confidential calls. Social spaces, like a central café or kitchen, are also critical for fostering community and serendipitous encounters. To make this model work, the physical design must be supported by robust infrastructure. This means providing personal lockers for employees to store their belongings, ensuring seamless Wi-Fi coverage across the entire office, and equipping every space with easily accessible power and universal docking stations. ABW is more than just hot-desking; it is a holistic workplace strategy that, when executed correctly, can significantly boost employee engagement, satisfaction, and overall productivity by aligning the physical environment directly with the varied nature of modern knowledge work.
Zoning Your Office: Creating a Neighborhood of Productivity
For organizations that find the full freedom of Activity-Based Working too radical or culturally challenging, office zoning offers a compelling, structured alternative. Also known as ‘neighborhooding,’ this approach creates distinct zones within the office, each designed to support a specific work mode or team function, while still providing employees with a sense of place. Unlike a completely unassigned ABW model, teams or departments are often given a ‘home base’ or neighborhood. This home base might consist of a cluster of desks, but it is surrounded by a variety of shared amenities and alternative work settings exclusive to that zone. This preserves team identity and cohesion while still encouraging movement and choice. For example, a marketing team’s neighborhood might feature a large, open collaborative area with writable surfaces for campaign brainstorming, several small huddle rooms for quick sync-ups, and a few quiet workstations for focused content creation. Meanwhile, an engineering team’s zone might prioritize quiet pods for coding, paired with a dedicated project room for agile sprints. The key is to analyze the primary work patterns of different teams and create a tailored ecosystem of spaces that supports their unique workflows. This approach effectively creates a ‘city of neighborhoods’ within the office, reducing noise and cross-departmental distractions while providing the necessary resources for each group to thrive. It strikes a balance between the structure of a traditional office and the flexibility of ABW, making it an excellent strategy for easing a company into a more dynamic way of working.
The Technological Backbone: Integrating Smart Tech into Your Layout
A dynamic floorplan cannot function without a powerful and intelligent technological backbone. In an environment where employees are mobile and spaces are fluid, technology is the invisible thread that ensures a seamless and productive experience. The foundational layer is non-negotiable: high-speed, reliable Wi-Fi that covers every corner of the office, from the deepest focus pod to the outdoor terrace. Equally important is an abundance of easily accessible power outlets and charging stations, eliminating the ‘battery anxiety’ that can tether employees to a single spot. However, a truly adaptive workspace leverages smart technology to optimize its own performance. This includes implementing a user-friendly desk and room booking system, often accessible via a mobile app. This allows employees to quickly find and reserve a space that meets their needs for the day, reducing friction and uncertainty. Advanced systems integrate with sensors that provide real-time data on which desks, rooms, and zones are actually being used.
As noted by workplace technology consultant Dan Pinder, ‘Space utilization data is the single most important feedback loop for your office layout. It replaces assumptions with facts, allowing you to make data-driven decisions about reconfiguring spaces, adding more of what’s popular, and removing what isn’t.’
This data is invaluable. It can reveal that your team needs more phone booths and fewer large conference rooms, or that a specific ‘quiet zone’ is being underutilized due to its location. This continuous stream of information transforms the office from a static cost center into a responsive, data-informed asset that can be fine-tuned for maximum efficiency and employee satisfaction.
Measuring Success: How to Know if Your Layout is Working
Implementing a dynamic office layout is not a one-time project; it’s the beginning of an ongoing process of observation, measurement, and iteration. To justify the investment and ensure the design is meeting its goals, you need a clear framework for measuring success. This involves a combination of quantitative and qualitative metrics. On the quantitative side, space utilization data from sensors and booking systems is paramount. These analytics provide objective insights into which spaces are most popular, peak usage times, and which areas are underperforming. This data can directly inform future design tweaks and real estate decisions. Other quantitative metrics can include tracking employee retention and attrition rates pre- and post-implementation, and if possible, monitoring team-level productivity metrics. Qualitative data is equally crucial for understanding the ‘why’ behind the numbers. Regular employee satisfaction surveys are essential for gauging sentiment about the new layout. Ask specific questions about noise levels, ease of finding appropriate spaces, and the impact on both collaboration and concentration. Supplement surveys with more in-depth methods like holding focus groups with different departments or conducting observational ‘day in the life’ studies to see how people are truly using the space. The goal is to create a continuous feedback loop. By combining hard data with human-centric feedback, you can make informed adjustments, ensuring the workspace isn’t just flexible in its physical components, but also in its ability to respond to the evolving needs and preferences of the people who use it every day.
Conclusion
The design of your office is one of the most powerful statements you can make about your company’s culture, values, and vision for the future of work. Moving away from rigid, uniform layouts towards a dynamic floorplan is a strategic imperative for any organization looking to thrive in the modern era. The core takeaway is that there is no single ‘best’ layout; the optimal solution is an adaptable ecosystem that empowers employees with choice. By embracing the principles of flexibility, modularity, and intuitive flow, you create a physical environment that can bend and reshape itself to the needs of the moment. Models like Activity-Based Working and strategic zoning provide practical frameworks for putting this philosophy into action, offering different levels of structure to suit your unique culture. Critically, this physical transformation must be supported by a robust technological backbone and a commitment to continuous measurement and improvement. By listening to both data and your people, you can fine-tune your workspace to eliminate friction and amplify what works. Ultimately, a dynamic floorplan is more than just an office design trend; it’s a powerful tool for attracting and retaining top talent, fostering a more engaged and productive workforce, and building a resilient organization that is ready to evolve.





