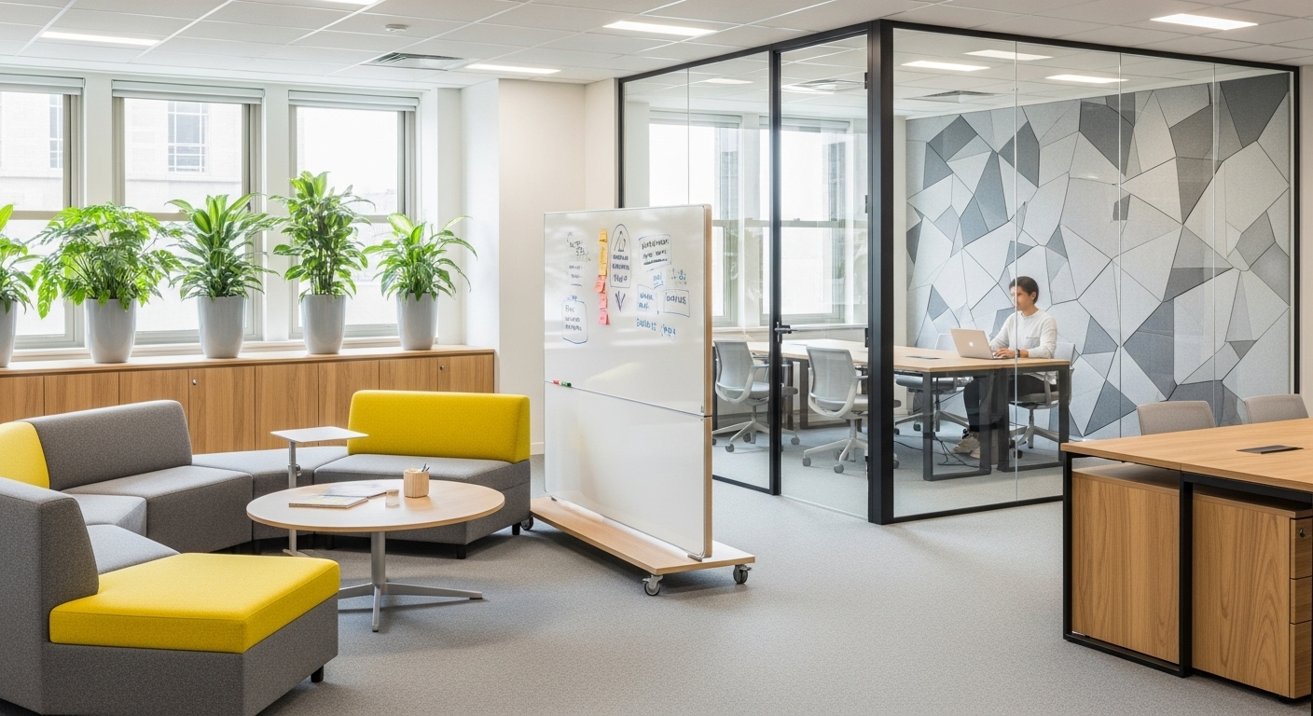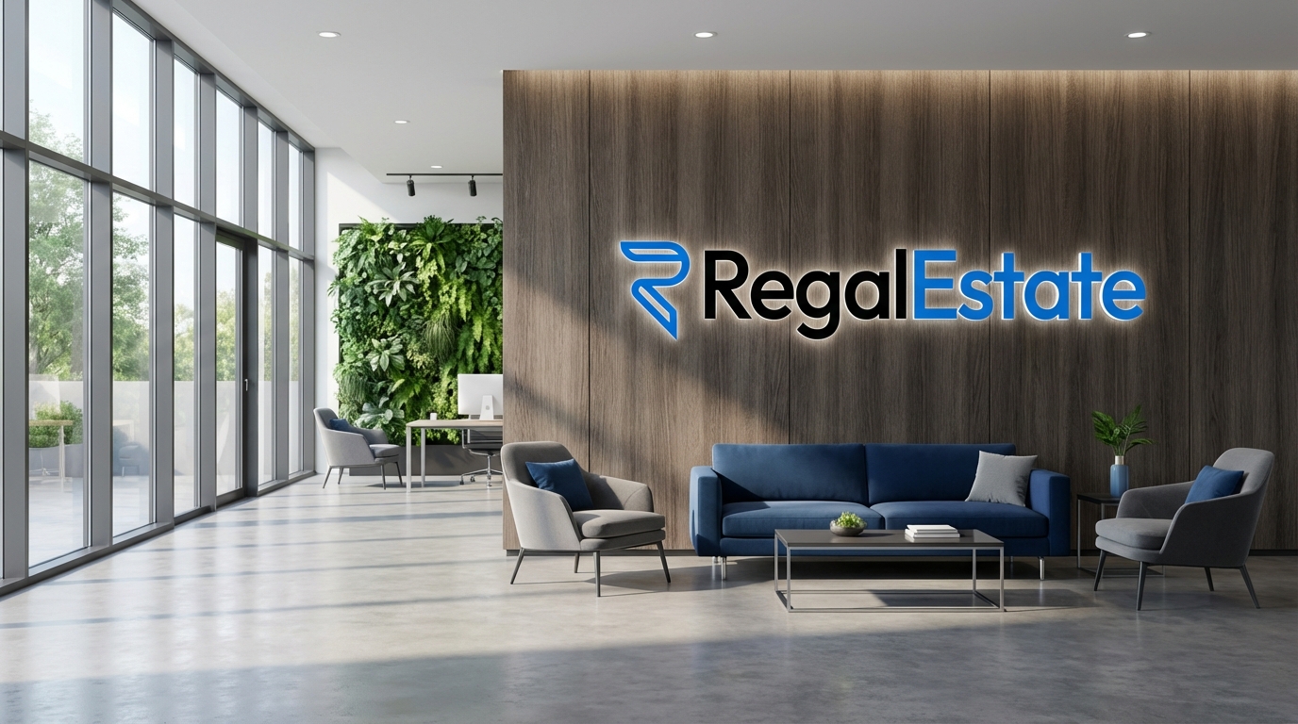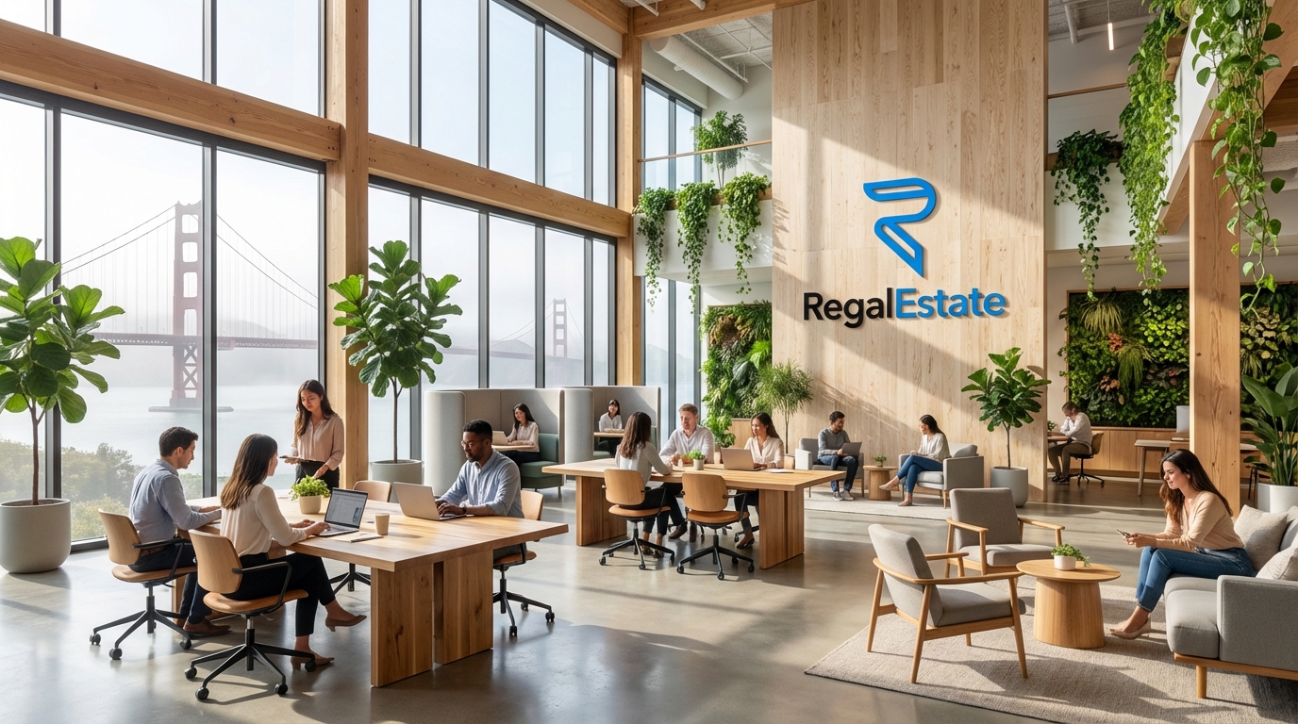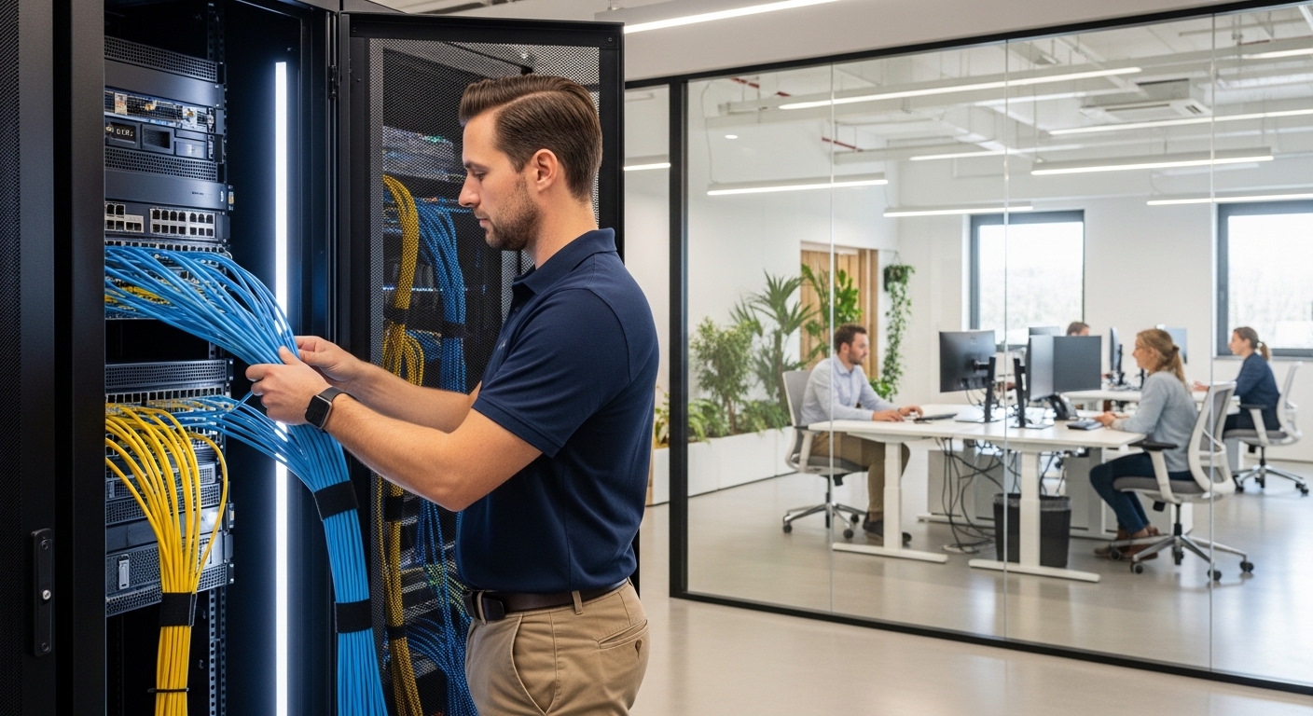The modern office is at a crossroads. For decades, the debate raged between the regimented privacy of cubicle farms and the chaotic, collaborative energy of open-plan layouts. However, the post-pandemic shift to hybrid work has rendered this binary choice obsolete. Today, an office is no longer just a place to house employees; it’s a strategic asset, a cultural hub, and a critical tool for fostering innovation and attracting top talent. Simply choosing a layout style isn’t enough. A truly effective workspace must be designed with intent, balancing diverse needs and work styles. This requires a more nuanced approach, one grounded in fundamental principles that support the people within the space. This article introduces a comprehensive framework built on five essential pillars: Flexibility, Functionality, Flow, Focus, and Feeling. By understanding and implementing these core concepts, business leaders can move beyond generic floor plans and architect a workspace that is not only productive but also deeply engaging and resilient enough to adapt to the future of work.
Pillar 1: Flexibility – Designing for the Evolving Workforce
In today’s dynamic business environment, rigidity is a liability. The concept of a static office, with permanent desks assigned for years, is fading fast. The first and most crucial pillar of modern office design is flexibility—the ability for the space to adapt to changing team sizes, project demands, and evolving work models like hybrid and agile methodologies. This pillar is about creating a physical environment that is as nimble as the organization it serves. At its core, flexibility is enabled by modularity. Think movable acoustic walls that can transform a large open area into smaller project rooms in minutes, or reconfigurable desks and seating arrangements that allow teams to customize their own ‘neighborhoods’ for specific tasks. Another key component is the decentralization of power and data. Instead of being tethered to a single desk, employees should have access to outlets and high-speed connectivity throughout the office, from lounge areas to private phone booths, empowering them to work wherever is most effective. This approach directly supports the needs of a hybrid workforce, making the office a valuable resource for in-person days rather than a mandatory destination. A flexible design acknowledges that work is not a single activity but a collection of many, and provides a versatile canvas that can be re-painted again and again to meet the needs of the moment.
Pillar 2: Functionality – Aligning Space with Specific Tasks
While flexibility provides the canvas, functionality dictates what is painted on it. This pillar is about moving away from a one-size-fits-all approach and intentionally designing zones tailored to specific types of work. This is the essence of Activity-Based Working (ABW), a design philosophy where employees choose from a variety of settings according to the nature of their task. A highly functional office is a diverse ecosystem of spaces. This includes vibrant collaboration hubs equipped with large digital whiteboards and video conferencing technology for team brainstorming; library-like quiet zones designated for deep, focused work, free from conversation and interruption; private, soundproofed phone booths for confidential calls; and social areas like cafes and lounges that encourage informal interaction and community building. The key to successful functional design is a thorough needs assessment. Before a single wall is moved, it’s critical to understand how your employees actually work. What percentage of their time is spent in collaborative meetings versus individual tasks? What are their biggest frustrations with the current environment? Surveying employees and analyzing work patterns provides the data needed to create a bespoke mix of spaces that directly addresses their pain points and enhances their daily workflow. By providing the right tool for the job, a functional office layout empowers employees and removes friction, leading to higher satisfaction and output.
Pillar 3: Flow – Optimizing Movement and Adjacencies
Flow is the invisible architecture of an office, governing how people move through and interact with the space. It is the art of ‘urban planning’ on a micro-scale, ensuring that circulation and adjacencies are optimized for efficiency, collaboration, and minimal disruption. A well-designed flow creates intuitive pathways that guide people effortlessly from the entrance to their desired zone, be it a collaboration hub, a quiet area, or the kitchen. This minimizes unnecessary foot traffic through focused work areas, reducing distractions for those concentrating on individual tasks. A key aspect of flow is strategic adjacency. This involves thoughtfully placing teams that collaborate frequently near one another to encourage spontaneous interaction and reduce the time wasted walking across the office. It also means positioning high-traffic social areas, like the coffee bar, in central locations that act as natural ‘watering holes,’ while keeping quiet zones buffered and on the periphery. Good design considers accessibility for all, ensuring that pathways are wide enough and free of obstacles, allowing everyone to navigate the space with ease. By mapping out these desire lines and planning for logical adjacencies, you create a frictionless environment where the layout itself promotes a natural and productive rhythm to the workday.
Pillar 4: Focus – Engineering an Environment for Deep Work
The most persistent criticism of the open-office revolution was its catastrophic impact on individual focus. Constant noise, visual distractions, and a lack of privacy made deep, concentrated work nearly impossible for many. The fourth pillar, Focus, directly addresses this challenge by systematically engineering an environment that protects and enables concentration. This goes far beyond simply offering headphones. The primary weapon in the war against distraction is acoustic control. This can be achieved through a multi-layered approach: using sound-absorbing materials like high-grade carpet, acoustic ceiling baffles, and fabric-wrapped wall panels to dampen ambient noise. White noise systems can also be effective in masking intelligible speech, which is one of the most potent forms of distraction. Visual privacy is equally important. While solid walls are not always necessary, the feeling of being constantly watched can be mitigated through clever design. The use of frosted glass, tall plants, bookshelf dividers, or staggered desk orientations can create a sense of personal space without sacrificing an open feel. Most importantly, a focus-centric design must include dedicated, truly quiet spaces. This means offering a variety of enclosed or semi-enclosed options, from single-person phone booths for calls to small, bookable ‘focus rooms’ where an individual can work for several hours without interruption, creating a sanctuary for deep thinking.
Pillar 5: Feeling – Crafting an Atmosphere That Reflects Culture
The final pillar, Feeling, encompasses the intangible, atmospheric qualities of the workspace that shape employee experience and communicate brand identity. If the other pillars form the skeleton and organs of the office, this one is its soul. It’s about designing a space that not only functions well but also feels good to be in. A major component of this is biophilic design—the practice of connecting people with nature within the built environment. Studies have repeatedly shown that incorporating elements like natural light, indoor plants, water features, and natural materials like wood and stone can significantly reduce stress, boost creativity, and improve overall well-being. Lighting is another critical lever. A sophisticated lighting strategy will blend ample natural light with a mix of adjustable task lighting and warmer ambient light, creating different moods and supporting employees’ circadian rhythms. Finally, the office is a three-dimensional manifestation of your company’s culture and brand. The choice of colors, the type of art on the walls, the quality of the furniture, and the overall aesthetic should all work in concert to tell a story about who you are as an organization. A vibrant, creative agency’s office should feel different from a staid financial firm’s. By thoughtfully curating this sensory experience, you create an environment that employees are proud of and a powerful tool for reinforcing your company’s core values.
Conclusion
The design of an office is one of the most potent, yet often overlooked, levers a company can pull to shape its future. Moving beyond the outdated debate of open versus closed, the most successful organizations now recognize the workspace as a dynamic ecosystem. The Five Pillars—Flexibility, Functionality, Flow, Focus, and Feeling—provide a robust framework for creating such an environment. By prioritizing an adaptable layout (Flexibility) and providing a diverse range of task-specific zones (Functionality), you empower employees to do their best work. By optimizing movement and adjacencies (Flow) and engineering spaces for concentration (Focus), you remove friction and eliminate the biggest sources of workplace frustration. Finally, by curating a distinct atmosphere (Feeling), you transform the office from a mere utility into a cultural landmark that reinforces brand identity and promotes employee well-being. Ultimately, a workspace designed with these principles becomes more than just a collection of desks and chairs. It becomes a destination—a strategic tool that actively drives collaboration, fosters innovation, and gives your team a compelling reason to come together, creating a true competitive advantage in the ongoing competition for talent.





