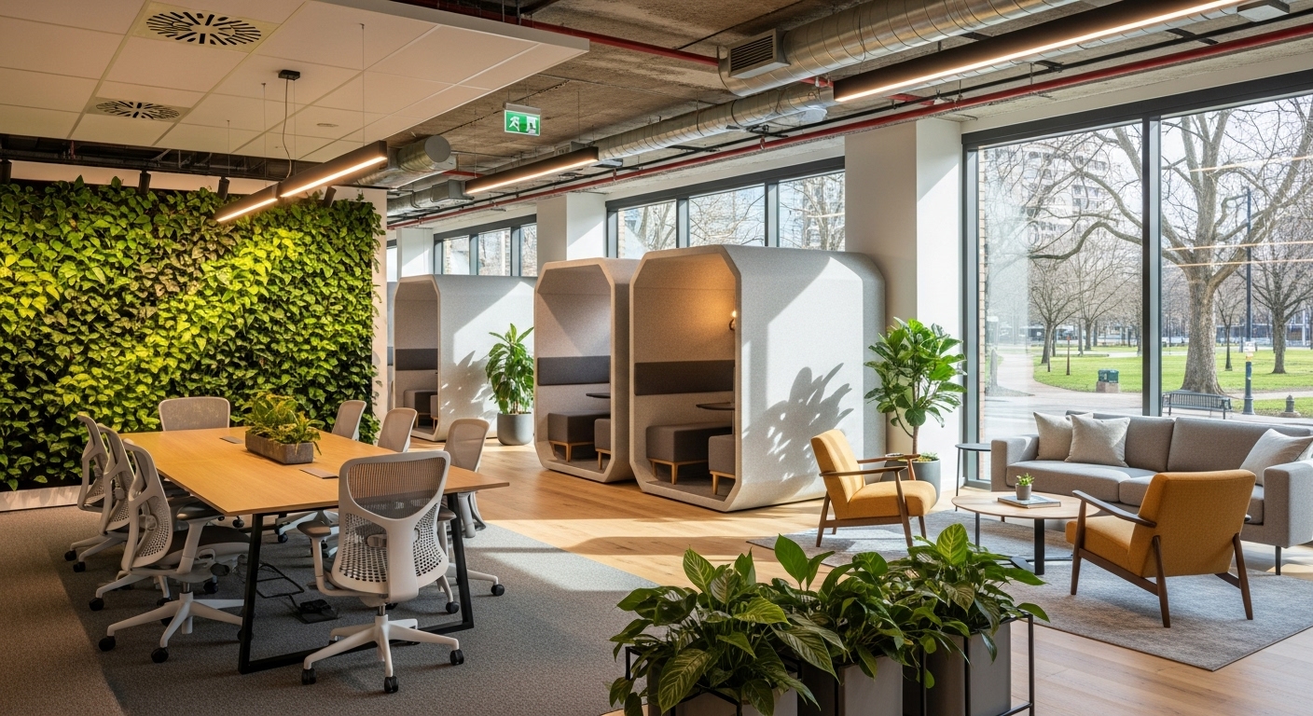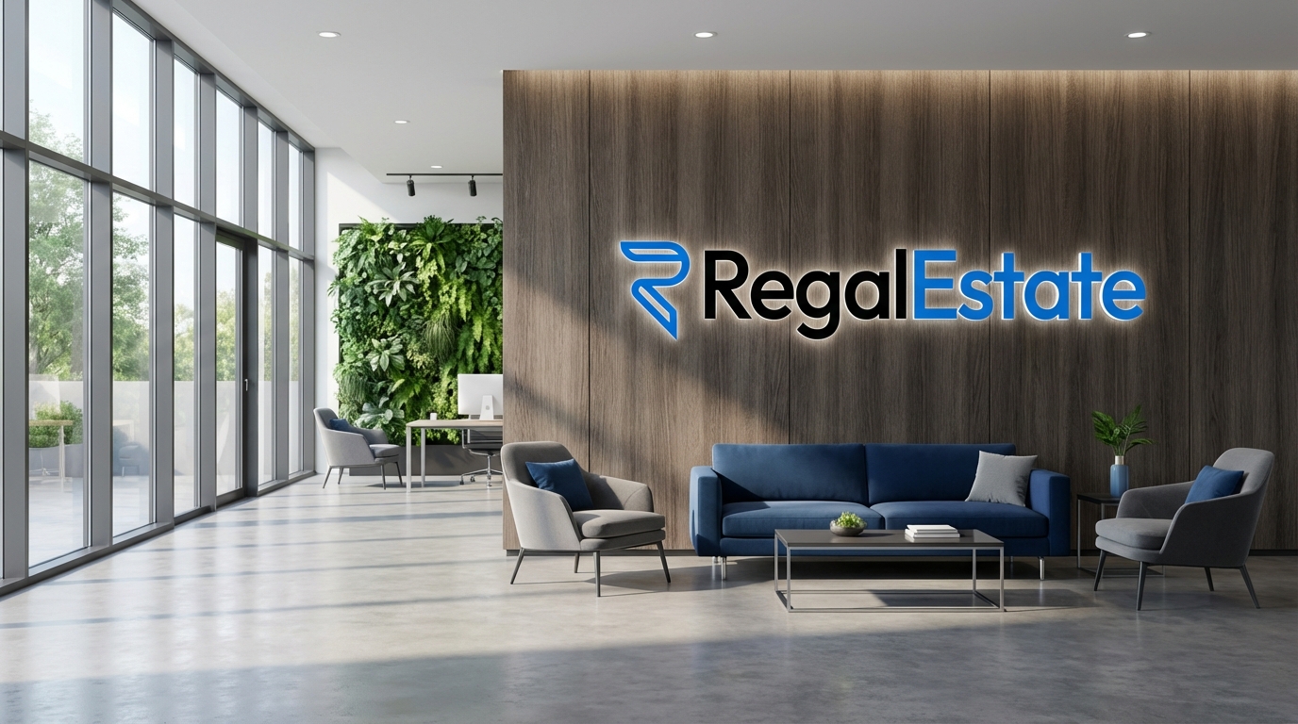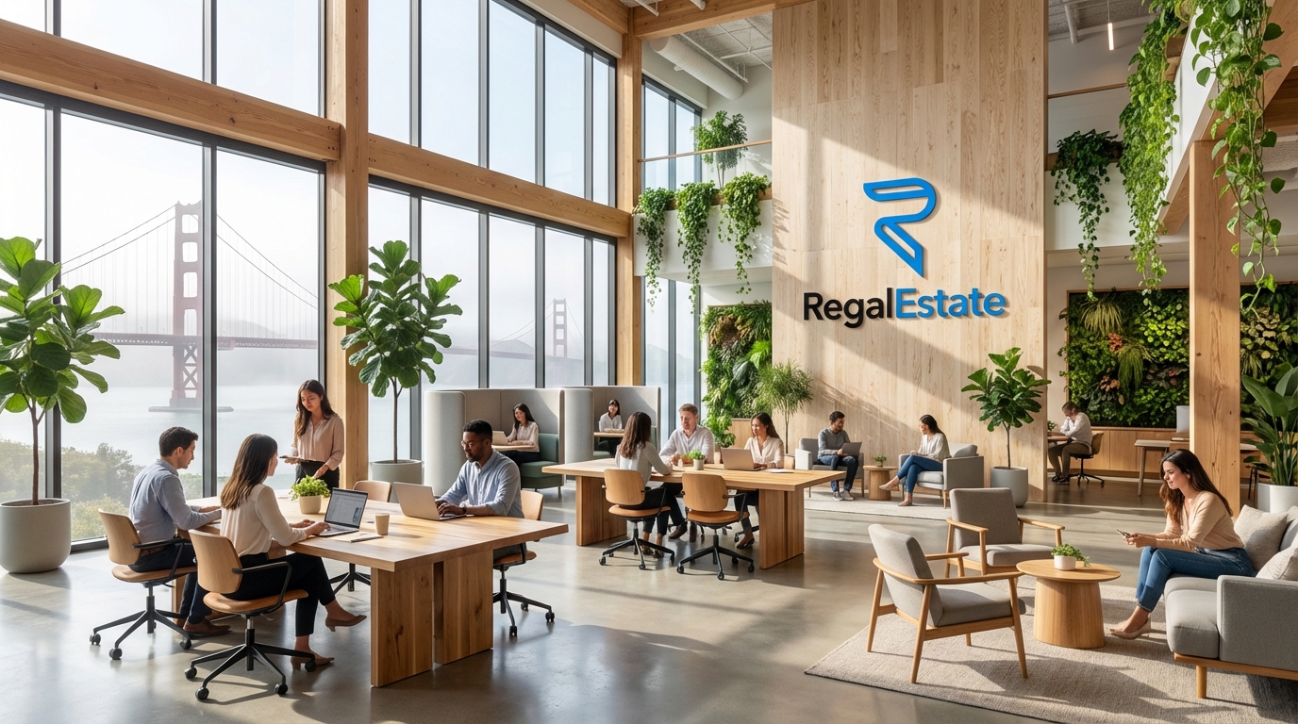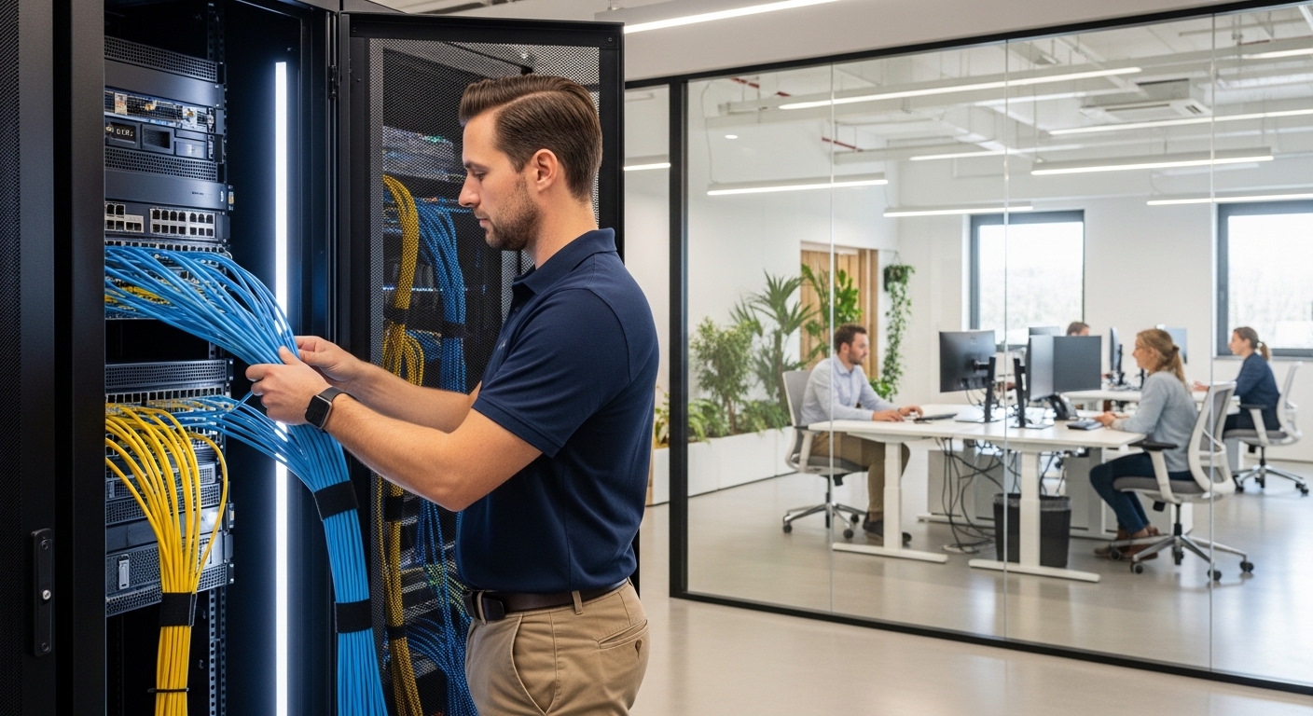The traditional office, with its rigid rows of cubicles and corner executive suites, is becoming a relic of a bygone era. The global shift in work culture has accelerated the demand for more dynamic, flexible, and human-centric environments. Today’s office layout design is less about maximizing headcount per square foot and more about fostering productivity, well-being, and collaboration. This evolution acknowledges that a truly effective workspace must cater to the diverse needs of its workforce. This guide explores the key principles of modern, human-centric office design, focusing on creating spaces that are not just places to work, but destinations that support a variety of tasks and employee needs.
The rise of activity-based working (ABW)
The core concept behind a human-centric office is empowering employees with choice. Activity-Based Working (ABW) is a design strategy that moves away from assigned seating and instead offers a variety of work settings tailored to different tasks. An employee might start their day at a collaborative bench for a team sync-up, move to a private pod for deep-focus work, and then take a call in a comfortable lounge area. This autonomy allows individuals to select an environment that best suits their immediate needs, boosting both satisfaction and efficiency. The key to successful ABW is variety; the space must include a rich mix of zones, from bustling social hubs that encourage spontaneous interaction to quiet libraries that demand silence. By providing this spectrum of options, companies can accommodate different work styles and the fluctuating demands of a typical workday, making the office a more intuitive and responsive tool for its users.
Designing for neurodiversity and inclusion
A truly human-centric office is an inclusive one. With a growing understanding that 15-20% of the population is neurodiverse, designers are now creating workspaces that support cognitive and sensory differences. This means moving beyond a one-size-fits-all approach and offering a range of sensory experiences. Neuro-inclusive design focuses on providing variety and control over one’s environment. This includes creating distinct ‘sensory zones’ with different acoustic and lighting qualities. For example, some areas might feature bright, energetic lighting and background music, while others offer dim, warm light and complete silence. Acoustic control is paramount, using materials like sound-absorbing panels, high-back furniture, and soundproof pods to mitigate distractions that can be particularly challenging for individuals with sensory sensitivities. Simple, clear wayfinding and an organized, uncluttered layout also help reduce cognitive load, creating a more comfortable and less stressful environment for everyone.
Biophilic design: connecting with nature for enhanced well-being
Biophilic design is the practice of incorporating nature and natural elements into the built environment, and its benefits are well-documented. Humans have an innate connection to the natural world, and bringing these elements indoors has a profound impact on psychological and physiological health. The most straightforward application is the use of live plants and green walls, which not only improve aesthetics but also act as natural air purifiers. Beyond greenery, biophilic design includes maximizing natural light, using natural materials like wood and stone, and providing views of the outdoors. Research has shown that these elements can significantly reduce stress, improve mood, and even enhance creativity and focus. As one study noted:
Research from the University of Exeter revealed that employees were 15% more productive when working in spaces with greenery.
By integrating nature, organizations can create a calming, restorative atmosphere that supports employee well-being and signals a commitment to a healthy company culture.
Integrating technology for a seamless hybrid experience
In the age of hybrid work, the office’s role has fundamentally shifted. It is now a hub for collaboration, a place where in-person and remote employees connect. Therefore, the physical layout must be underpinned by robust and intuitive technology. This goes beyond simply providing Wi-Fi. It means designing spaces specifically for hybrid interactions. Conference rooms must be equipped with high-quality cameras and microphones that create a sense of presence for remote participants. Smaller, soundproof booths are essential for individual video calls, preventing noise bleed into other work zones. Interactive whiteboards and seamless screen-sharing capabilities allow for real-time collaboration regardless of location. The layout itself should support these technologies, ensuring power access is ubiquitous and that the placement of screens and cameras is optimized for clear, equitable communication. A tech-integrated office bridges the gap between physical and digital, ensuring a smooth and inclusive experience for the entire team.
The power of flexible and modular spaces
The one certainty in business is change. Companies grow, teams restructure, and work styles evolve. A modern office layout must be agile enough to adapt to these changes without requiring a complete overhaul. This is where flexible and modular design comes in. Using movable walls, reconfigurable furniture, and lightweight, multi-purpose pieces allows for spaces to be transformed with minimal effort. A large open area used for a town hall meeting in the morning can be broken down into smaller team workshop zones in the afternoon. Desks on wheels, modular seating, and portable whiteboards empower teams to customize their own spaces as projects demand. This approach not only future-proofs the investment in the office but also fosters a culture of innovation and adaptability. It gives employees a sense of ownership over their environment and provides the organization with the physical agility to respond to new challenges and opportunities.
Creating zones for focus, collaboration, and restoration
To accommodate the diverse activities of a workday, a human-centric office must be thoughtfully zoned. This involves creating distinct areas with specific purposes, allowing employees to move between them as their needs change. The three primary zones are for focus, collaboration, and restoration. Focus zones are quiet areas designed for concentrated, individual work. These might include libraries with strict no-talking rules, high-walled cubicles, or single-person pods. Collaboration zones are the energetic hubs of the office, featuring open-plan areas, team-based workstations, and project rooms with ample whiteboard space. These spaces are designed to encourage interaction and brainstorming. Finally, restoration zones are crucial for preventing burnout and supporting mental well-being. These are tech-free areas with comfortable seating, cafes, and even quiet rooms for meditation or rest. By providing a balanced ecosystem of these different zones, a company can support the entire lifecycle of work, from intense focus to creative collaboration to necessary downtime.
In conclusion, the future of office layout design is adaptable, inclusive, and deeply rooted in the principles of human well-being. The shift away from static, uniform floor plans towards dynamic, multi-faceted environments like those utilizing activity-based working and biophilic principles is more than a trend; it’s a strategic response to the evolving nature of work. By prioritizing choice, control, and comfort, companies can create workspaces that not only attract and retain top talent but also actively enhance productivity and creativity. The modern office is no longer just a physical asset but a powerful tool for fostering culture, facilitating connection, and empowering employees to do their best work. Designing with people at the core is the new blueprint for a successful and resilient workplace.





