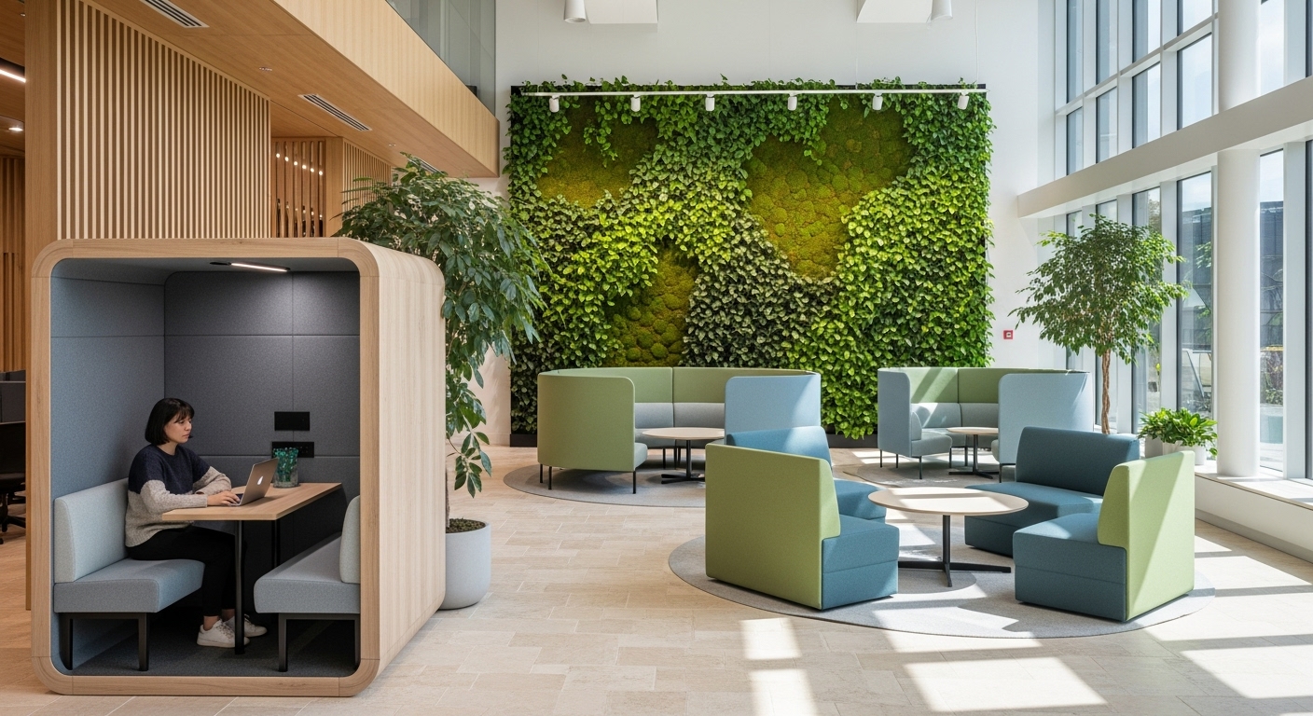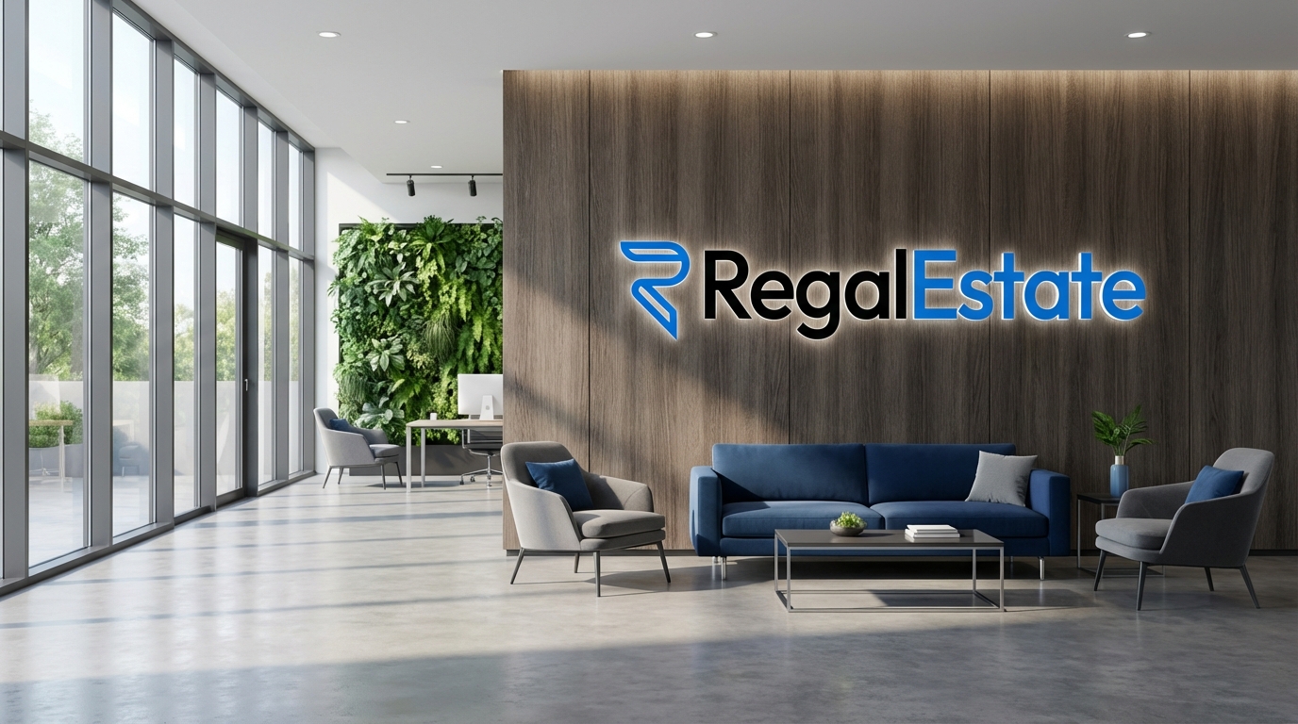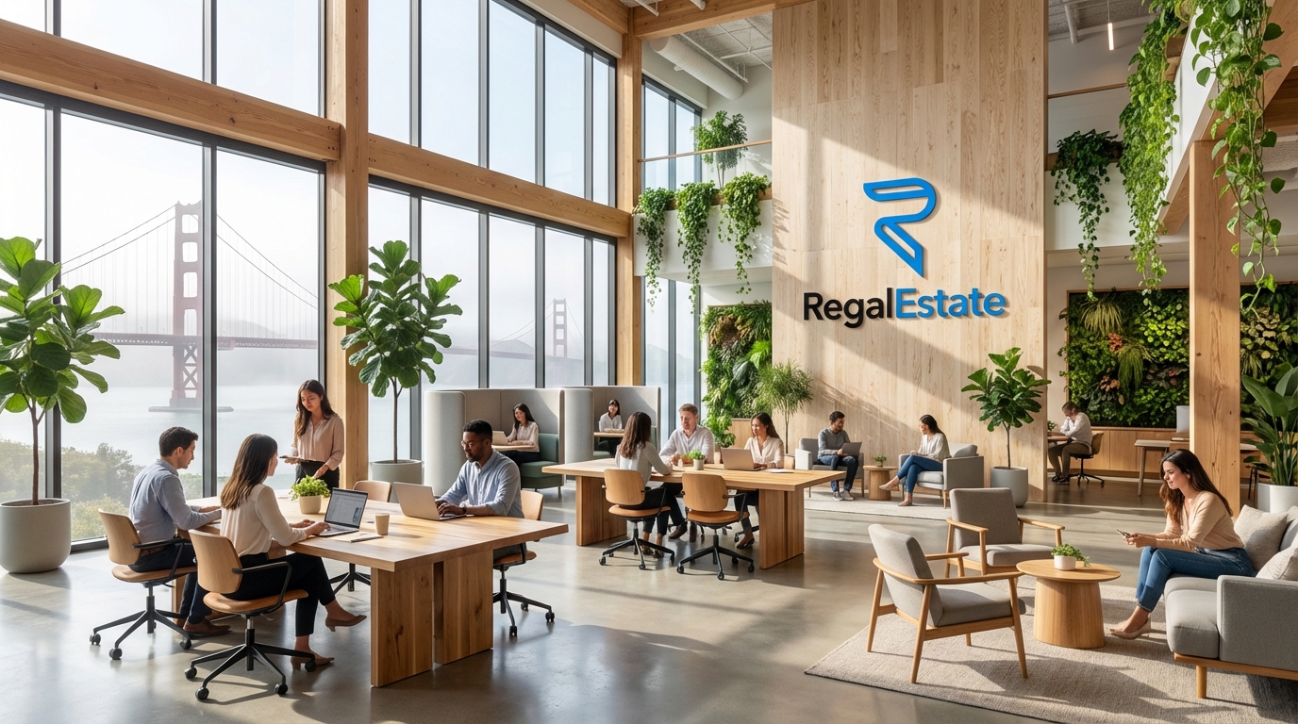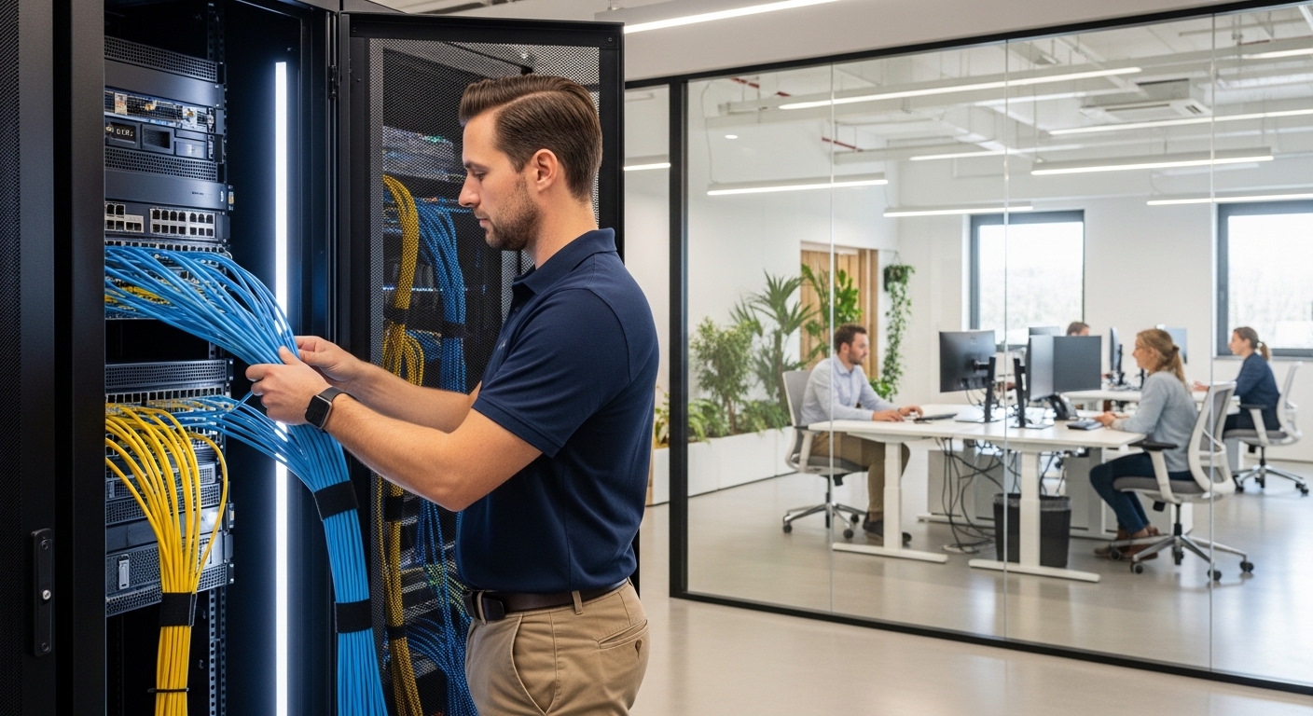The era of the one-size-fits-all office is over. For decades, businesses have oscillated between the isolating silence of cubicle farms and the chaotic noise of open-plan layouts, often failing to satisfy anyone completely. The modern challenge, amplified by the rise of hybrid work, is to create spaces that are not just functional but fundamentally human-centric. The solution lies in a more sophisticated approach: The Neuro-Biophilic Blueprint. This innovative strategy merges two powerful concepts: neuro-inclusive design, which caters to the diverse neurological needs of your workforce, and biophilic design, which honors our innate biological connection to nature. By viewing the office not as a single room but as a dynamic ecosystem of varied environments, businesses can unlock unprecedented levels of productivity, creativity, and employee well-being. This guide will walk you through the principles of this blueprint, from understanding your team’s unique needs to designing specific zones that foster both deep focus and seamless collaboration, ultimately creating a workplace where everyone can thrive.
Decoding Neurodiversity in the Workplace
Neurodiversity refers to the natural variations in the human brain regarding sociability, learning, attention, mood, and other mental functions. It’s an umbrella term that includes conditions like Autism Spectrum Disorder (ASD), Attention-Deficit/Hyperactivity Disorder (ADHD), and dyslexia. For too long, office design has implicitly favored a “neurotypical” standard, inadvertently creating environments that can be overwhelming or debilitating for a significant portion of the workforce. A sprawling open-plan office, for instance, can be a sensory minefield for an employee with hypersensitivity to noise and visual distraction, severely hampering their ability to concentrate. The Neuro-Biophilic Blueprint begins by acknowledging this diversity and designing with intention to support it. This means moving beyond a single layout and creating a spectrum of spaces. Key to this is sensory zoning: designated quiet zones with controlled acoustics and minimal visual clutter for deep focus; focus pods for individual, private work; and collaborative areas where noise and activity are expected and contained. It also involves attention to lighting, offering variety from bright, stimulating light in brainstorming areas to softer, calmer lighting in quiet zones. By providing choice and control over their immediate environment, you empower every employee to find a space that matches their sensory profile and task at hand, transforming the office from a source of stress into a tool for success.
The Principles of Biophilic Design: More Than Just Potted Plants
While adding a few ferns can brighten a room, true biophilic design is a much deeper, more scientific methodology for weaving nature into the built environment. It’s based on the ‘biophilia hypothesis,’ which suggests that humans possess an innate tendency to seek connections with nature and other forms of life. When integrated into office design, its benefits are profound and well-documented, leading to reduced stress, enhanced creativity, and improved cognitive function. The principles extend far beyond simple decoration. They include: Direct Connection to Nature, which involves incorporating real plants, living walls, water features, and maximizing natural light and views of the outdoors. Indirect Connection to Nature, which uses materials, colors, and patterns that mimic the natural world. Think natural wood finishes, stone textures, earthy color palettes, and textiles with organic patterns. Finally, there’s the crucial concept of Human Spatial Response, which addresses our primal needs for both ‘prospect’ (an open view of our surroundings) and ‘refuge’ (a secure, protected space to retreat to). A well-designed office might offer open collaborative areas with expansive window views (prospect) alongside high-backed chairs or semi-enclosed booths (refuge). As environmental psychologist Dr. Sally Augustin notes,
“Workplaces that include nature-inspired elements can see a 15% rise in reported well-being and a 6% increase in productivity.”
By thoughtfully applying these principles, you create a workspace that doesn’t just house employees but actively nurtures their mental and physical health.
The Foundation: Auditing Your Team’s Work Styles and Needs
The most elegant design will fail if it doesn’t align with the actual work being done. Before a single wall is moved or a desk is purchased, a thorough audit of your team’s needs is non-negotiable. This foundational step ensures your investment is strategic, not speculative. The goal is to move beyond assumptions and gather concrete data on how your employees work best. A multi-pronged approach is most effective. Start with anonymous surveys to gauge preferences on noise levels, lighting, and desired work settings for different tasks. Ask employees to map their typical day, identifying time spent on deep focus, collaboration, virtual meetings, and informal chats. Supplement this quantitative data with qualitative insights. Conduct observational studies to see how current spaces are *actually* used—which areas are always crowded, which are consistently empty? Host workshops with different departments to brainstorm ideal work environments for their specific workflows. This process will help you categorize the primary work modes your office needs to support: deep, focused work; one-on-one discussions; team brainstorming sessions; formal presentations; and social rejuvenation. The data gathered here is the bedrock of your Neuro-Biophilic Blueprint, allowing you to tailor the ecosystem of zones to the unique rhythm and requirements of your organization.
Zoning the Office Ecosystem: From Focus Pods to Collaboration Hubs
With a clear understanding of your team’s needs, you can begin designing the physical layout as a vibrant ecosystem of distinct zones. This approach, often called Activity-Based Working (ABW), empowers employees to select the best space for the task at hand. Here’s how you can structure your office ecosystem: The Library: This is a designated quiet zone with a strict no-talking, no-calls policy. It’s furnished with individual desks or carrels, often incorporating biophilic elements like natural wood dividers and views of greenery to promote calm and concentration. The Workshop: A high-energy, dynamic space built for brainstorming and co-creation. It features large whiteboards, mobile furniture, and robust tech connectivity. Natural light is prioritized to boost energy and creativity. The Plaza: The social heart of the office. This area, often near the kitchen, has comfortable lounge seating and cafe-style tables to encourage informal interactions, community building, and cross-departmental conversations. The Cove: Small, semi-private nooks designed for 2-4 people. These are perfect for casual check-ins or small-group work without occupying a large meeting room. High-backed sofas or acoustic partitions can create a sense of privacy. The Focus Pod: These are single-occupancy, acoustically sealed enclosures for confidential calls or intense, deadline-driven work. They are a critical resource for neurodivergent employees and anyone needing to escape distraction. Integrating biophilic and neuro-inclusive elements across these zones—such as varied lighting options, natural textures, and clear wayfinding—ensures the entire office supports a diverse range of working styles.
Integrating Smart Tech for a Seamless Experience
A dynamic, zoned office layout thrives on seamless technology that reduces friction and empowers employees. Without the right tech stack, an activity-based workplace can become a frustrating scavenger hunt for a free desk or meeting room. Smart technology is the invisible layer that makes the Neuro-Biophilic Blueprint functional and efficient. A cornerstone of this is a user-friendly space management system. Employees should be able to quickly locate and book a focus pod, meeting room, or even a specific type of workstation from their phone or laptop. This eliminates uncertainty and wasted time. IoT sensors are another powerful tool. Placed discreetly throughout the office, these sensors can gather real-time, anonymous data on which zones are most popular and at what times of day. This provides invaluable insight for optimizing the layout over time—perhaps you need more focus pods and fewer large conference rooms. Smart environmental controls can also enhance the experience. Human-centric lighting systems can be programmed to mimic natural circadian rhythms, adjusting in color temperature and intensity throughout the day to boost alertness in the morning and promote calm in the afternoon. Integrated systems can even adjust HVAC and lighting automatically when a sensor detects a room is empty, improving energy efficiency. This technological backbone ensures the physical space is responsive, intuitive, and truly supports a flexible way of working.
Measuring the ROI: Linking Layout to Performance and Well-being
Investing in a new office design is a significant financial commitment. Therefore, it is crucial to measure its return on investment (ROI) by tracking its impact on both business outcomes and employee well-being. This creates a feedback loop for continuous improvement and justifies the initial expenditure. The metrics for success should be multifaceted. On the quantitative side, track key performance indicators (KPIs) like employee retention and absenteeism rates both before and after the redesign. A well-designed office can be a powerful talent attraction and retention tool. You can also analyze productivity metrics, such as project completion times or sales figures, although it’s important to isolate the impact of the new space from other variables. Data from space utilization sensors provides hard numbers on which zones are delivering the most value. On the qualitative side, post-occupancy evaluations (POEs) are essential. These are surveys and feedback sessions conducted several months after the move-in, asking employees directly about their satisfaction, perceived productivity, stress levels, and overall well-being. Questions should be specific: “How easy is it to find a quiet space for focused work?” or “Has the new layout improved collaboration with your team?” This direct feedback is invaluable for making small adjustments and for planning future projects. By combining hard data with human experience, you can build a comprehensive case for how a strategic office design is not just a cost center, but a powerful driver of performance, culture, and health.
In conclusion, the future of workspace design is not about choosing between open or closed, but about providing a rich, diverse ecosystem of choice. The Neuro-Biophilic Blueprint offers a comprehensive framework for creating such an environment. It moves beyond superficial aesthetics to address the fundamental neurological and biological needs of the people who inhabit the space. By thoughtfully decoding the principles of neuro-inclusive design, you create a workplace that respects and supports every type of mind. By deeply integrating the principles of biophilic design, you build a space that reduces stress and reconnects employees with the calming and restorative power of nature. This strategic combination, supported by smart technology and a commitment to measuring what matters, transforms the office from a mere container for work into a catalyst for it. The result is a resilient, high-performance workplace that fosters deep focus, sparks creative collaboration, and champions the holistic well-being of its most valuable asset: its people. This is not just better design; it is a better way to work.





