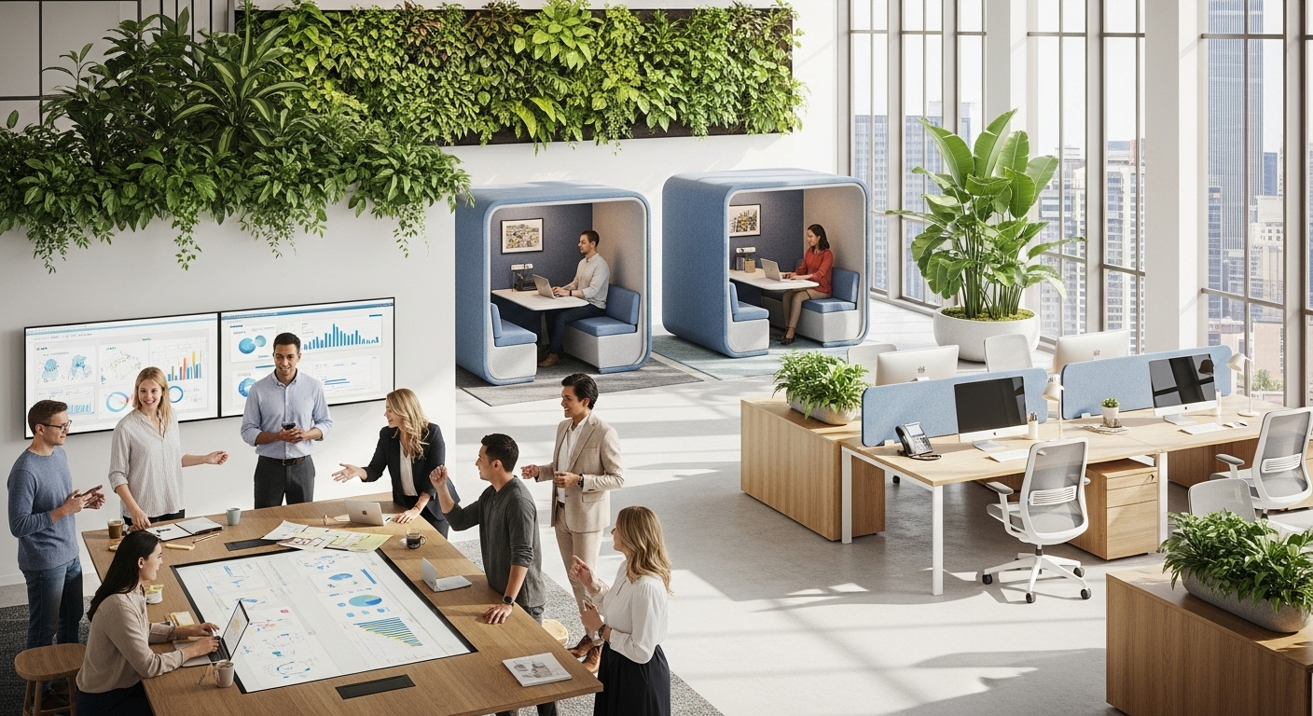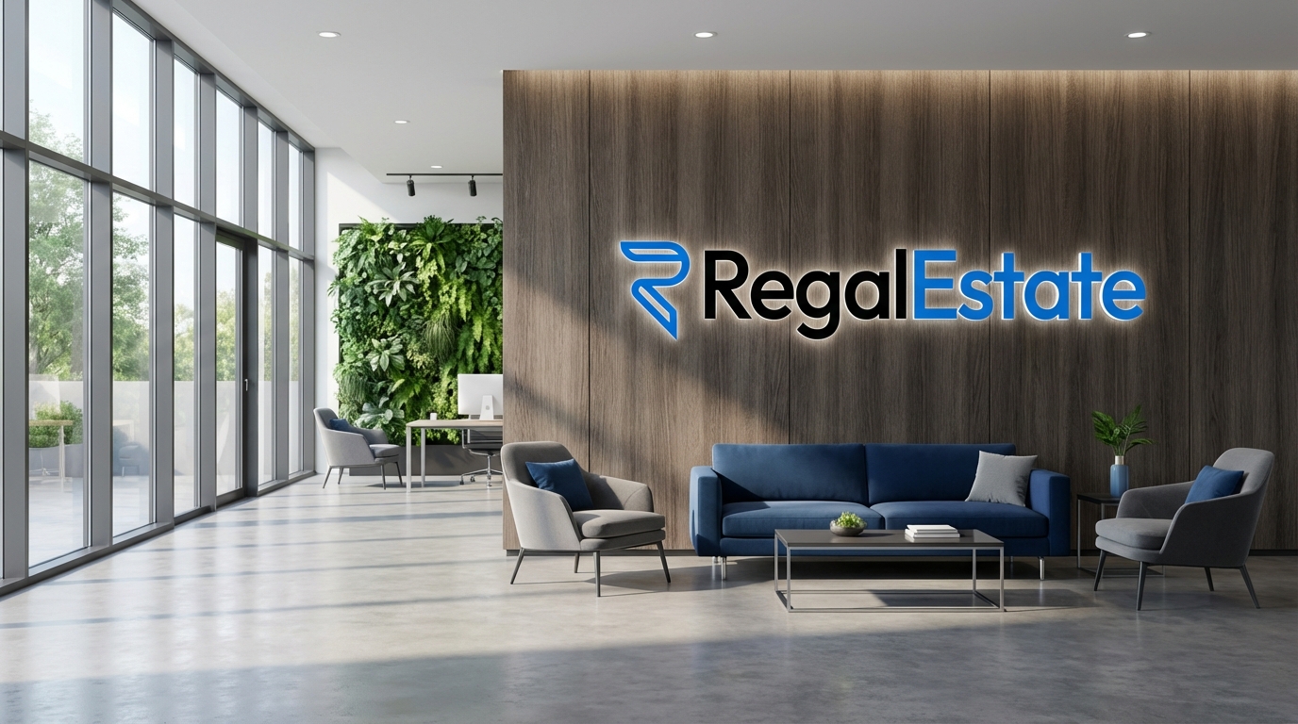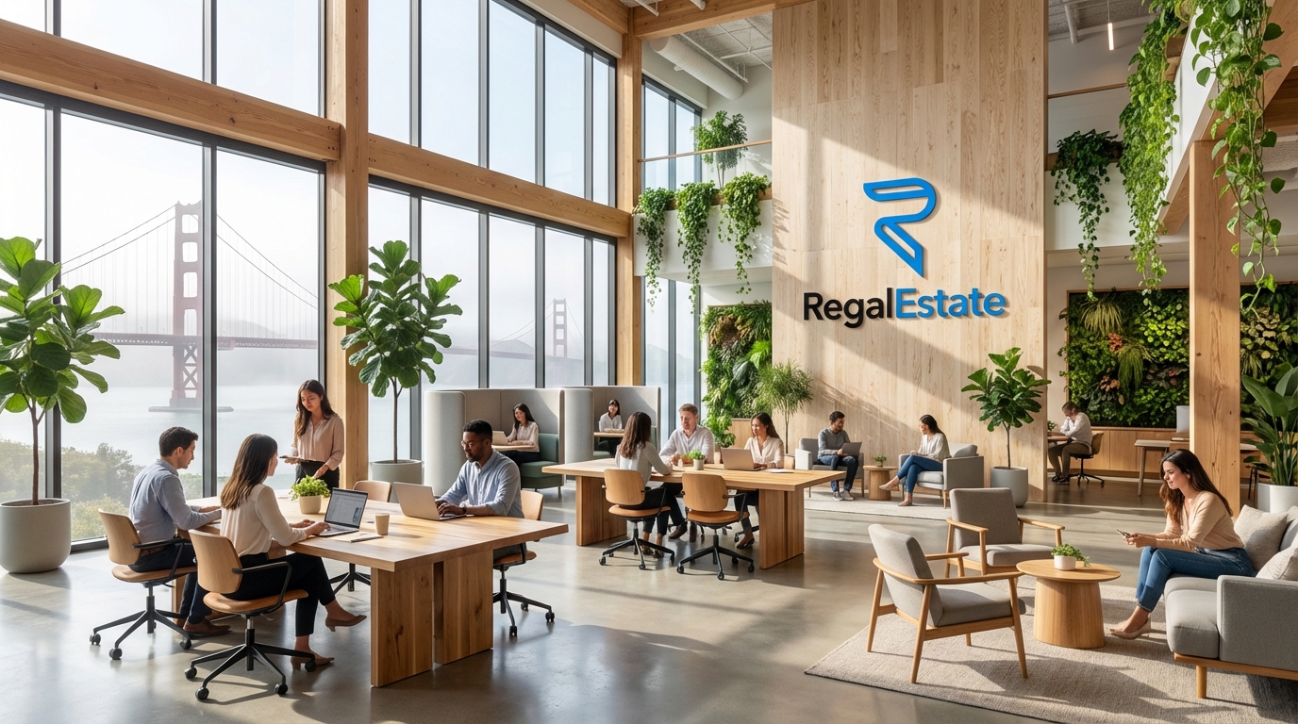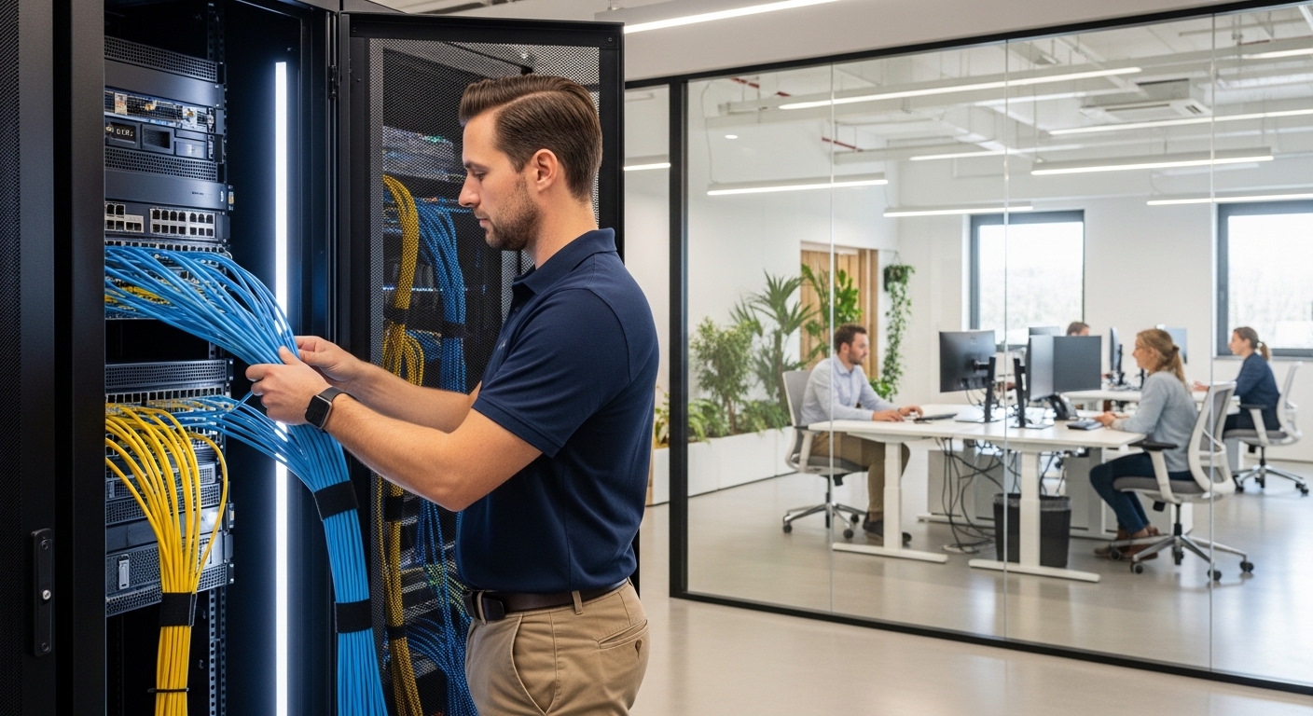In the evolving narrative of the modern workplace, the physical office has become a critical character. No longer just a container for desks and chairs, today’s office is a strategic tool tasked with an almost impossible mission: fostering deep, focused work while simultaneously sparking the collaborative energy that drives innovation. This central tension defines the great challenge of contemporary office layout design. As companies navigate the complexities of hybrid models and the desire to make the office a compelling ‘destination,’ simply choosing between an open-plan layout or a sea of cubicles is an outdated approach. The conversation has shifted towards creating a nuanced, multi-faceted environment that caters to diverse tasks and work styles. This article will solve ‘The Spatial Equation,’ exploring how to strategically design workspaces that provide both vibrant collaborative hubs and serene sanctuaries for concentration. We will dissect the principles of activity-based working, the role of biophilia, and the technological integrations that transform a static floor plan into a dynamic ecosystem for peak performance and employee well-being.
Decoding the Modern Workplace: Beyond the Open-Plan Debate
For decades, the open-plan office was heralded as the great equalizer, a design philosophy that would break down hierarchical barriers and foster a constant, free-flowing exchange of ideas. The reality, as many studies and employees can attest, has been far more complex. While intended to boost collaboration, the relentless noise, constant interruptions, and lack of privacy in many open-office environments have often been found to hinder productivity and increase stress. The pendulum swung too far, sacrificing the essential need for individual focus at the altar of perceived teamwork. This backlash has led to a more sophisticated understanding of workplace needs. The core challenge isn’t about choosing open versus closed; it’s about providing choice and control. Employees are not monolithic in their work patterns. A software developer coding a complex algorithm has vastly different spatial needs than a marketing team brainstorming a new campaign. Recognizing this diversity is the first step in solving the spatial equation. The most effective modern office designs acknowledge that both collaboration and concentration are vital, and they create a balanced ecosystem that supports the entire spectrum of work activities. This means moving beyond a single, uniform layout and embracing a more zoned and purposeful approach to space allocation, where the environment is tailored to the task at hand.
The Collaboration Core: Designing Spaces for Synergy
At the heart of any vibrant organization is the hum of collaboration. Designing spaces that actively encourage this synergy is crucial. The ‘Collaboration Core’ is not a single room but a collection of intentionally designed areas that facilitate teamwork. These can range from informal lounge areas with comfortable seating and coffee stations, which encourage spontaneous conversations, to more structured project rooms equipped with large digital whiteboards, ample writing surfaces, and flexible furniture that can be easily reconfigured. Huddle rooms, small-scale meeting spaces designed for two to four people, are essential for quick check-ins and impromptu brainstorming sessions without disrupting others. The key to these spaces is reducing friction. Technology should be seamlessly integrated—think wireless screen sharing, high-quality video conferencing for hybrid teams, and easily accessible power sources. Furniture should be mobile and adaptable. The goal is to create an environment where coming together to share ideas feels natural and effortless, not like a logistical hurdle. By strategically placing these collaborative zones near related departments or high-traffic areas, you can engineer serendipitous encounters that often lead to the most innovative breakthroughs, making the office a true catalyst for collective achievement.
The Concentration Sanctuary: Engineering Environments for Deep Work
The counterpart to the collaborative hub is the ‘Concentration Sanctuary,’ an equally critical component of a balanced office. Deep work—the ability to focus without distraction on a cognitively demanding task—is where much of an organization’s value is created. In a world of constant digital pings and notifications, the physical environment must provide a refuge. This means going beyond simply offering a desk. Effective quiet zones are engineered to minimize both auditory and visual distractions. This can be achieved through a variety of design solutions. High-backed chairs can create a sense of personal space, while dedicated library-style rooms with strict no-talking rules provide a guaranteed quiet environment. Individual acoustic pods or ‘phone booths’ have become increasingly popular, offering a sound-proofed escape for focused tasks or private calls. Acoustic design is paramount throughout these areas. This includes using sound-absorbing materials like acoustic panels, carpets, and ceiling tiles, and even implementing sound-masking systems that emit a low-level, ambient sound to make human speech less intelligible and therefore less distracting. Thoughtful layout can also play a role, placing focus zones away from high-traffic areas like kitchens and entrances. By providing these sanctuaries, a company signals that it values deep work and trusts its employees to manage their time and attention effectively, ultimately boosting productivity and reducing burnout.
The Hybrid Hub: The Rise of Activity-Based Working (ABW)
Activity-Based Working (ABW) is a design philosophy that elegantly solves the spatial equation by eliminating the static, one-size-fits-all desk assignment. Instead of giving each employee a permanent desk, an ABW environment offers a variety of work settings, or ‘zones,’ designed for different tasks. Employees are empowered to choose the space that best suits their needs at any given moment. This model inherently provides the balance between collaboration and concentration. An employee might start their day in a quiet ‘focus zone’ to write a report, move to a ‘huddle room’ for a team sync, take a call in a private ‘acoustic pod,’ and then finish their day doing casual work in a social ‘plaza’ or café area. ABW is not just hot-desking; it’s a strategic approach that requires a deep understanding of how your teams actually work. Its success hinges on providing a rich diversity of spaces. These zones can include dedicated project areas for long-term team collaboration, learning zones for training and development, and relaxation areas for breaks. This model offers significant benefits: it optimizes real estate usage, promotes cross-departmental interaction, and gives employees a powerful sense of autonomy and trust. For hybrid organizations, an ABW office becomes a ‘hub,’ a dynamic destination employees choose to visit for the specific environments and collaborative opportunities it offers, which they may lack at home.
Biophilia and Well-being: Integrating Nature for a Healthier Headspace
Beyond functional zones, a truly modern office must cater to the well-being of its inhabitants. This is where biophilic design comes in—the practice of connecting people and nature within our built environments. It’s a concept rooted in our innate human tendency to seek connections with nature. The impact of integrating biophilic elements into an office layout is profound. Studies have consistently shown that access to natural light, views of nature, and the presence of indoor plants can significantly reduce stress, improve cognitive function, and increase creativity and productivity.
‘Biophilic design can reduce employee absenteeism and improve rates of productivity. When applied to an office space, the results can be staggering, with studies showing an 8% increase in productivity and a 13% increase in employee well-being.’
This goes far beyond placing a few potted plants on a windowsill. True biophilic design involves a holistic integration of natural elements. This includes maximizing natural light through large windows and skylights, using natural materials like wood and stone, incorporating water features for calming ambient sound, and creating ‘green walls’ or indoor gardens. Even patterns, textures, and colors that mimic those found in nature can have a positive psychological effect. By weaving these elements into the fabric of the office layout, you create a workspace that is not just efficient but also restorative, promoting mental and physical health and making the office a place where people genuinely want to be.
The Tech-Enabled Space: Weaving Technology into the Architectural Fabric
In today’s workplace, office design and technology are inextricably linked. A brilliant layout can be rendered ineffective if the supporting technology is clunky or unreliable. A truly smart office seamlessly weaves technology into its architectural fabric to enhance flexibility and remove friction. This is especially critical in hybrid and activity-based working environments. Desk and room booking systems are fundamental. These platforms, accessible via mobile apps, allow employees to easily find and reserve a workspace or meeting room that fits their needs for the day, eliminating uncertainty and frustration. In collaborative zones, wireless presentation tools and interactive smartboards are essential, allowing teams to share content from their devices with the touch of a button. For hybrid meetings to be equitable, meeting rooms must be equipped with high-quality cameras and microphones that capture the entire room, ensuring remote participants feel just as present as those in person. Furthermore, sensors that track space utilization provide invaluable data. This information allows facility managers to understand which zones are most popular and which are underutilized, enabling data-driven adjustments to the layout over time. By prioritizing a robust and user-friendly tech stack, you ensure the physical design can function at its full potential, creating an adaptable and responsive environment for all.
Measuring Success: Metrics for Evaluating Your Office Layout
Implementing a new office design is a significant investment; measuring its return is not just a financial necessity but a strategic one. How do you know if your new layout is successfully balancing collaboration and concentration? The answer lies in a multi-pronged approach to collecting data and feedback. Post-occupancy employee surveys are one of the most direct methods. These can gauge employee satisfaction with different zones, perceived productivity levels, ease of collaboration, and overall well-being. Anonymous surveys often yield the most honest and actionable feedback. Another powerful tool is space utilization technology. IoT sensors placed in different zones can provide objective data on which areas are being used, when, and by how many people. Are the quiet pods always full while the open collaboration areas sit empty? This data can reveal discrepancies between intended design and actual employee behavior, highlighting opportunities for refinement. Performance metrics, while harder to tie directly to layout, can also be indicative. Observing trends in project completion times or cross-departmental initiatives before and after a redesign can provide correlational evidence. By combining this quantitative data with qualitative feedback from managers and team leaders, organizations can gain a holistic understanding of their workspace’s performance. This continuous feedback loop transforms the office from a static structure into a dynamic entity that can be fine-tuned to continually support the evolving needs of the business and its people.
In conclusion, the design of an office layout is no longer a simple exercise in space planning; it is the deliberate crafting of a company’s most important tool. The perfect solution is not a singular design but a balanced ‘spatial equation’ that is solved by thoughtfully addressing the inherent tension between collaboration and concentration. Moving past the simplistic open-or-closed debate, the most effective workspaces are dynamic ecosystems that offer choice and flexibility. By implementing principles of Activity-Based Working, companies empower employees to select the environment that best fits their task, fostering autonomy and trust. Weaving in biophilic elements—natural light, greenery, and organic materials—promotes well-being and reduces stress, making the office a restorative destination. This physical design must be underpinned by a seamless and intuitive technology stack that removes friction and supports a hybrid workforce. Ultimately, the success of any layout must be measured through continuous feedback and data analysis, allowing for iterative improvements. An office is a living, breathing reflection of a company’s culture and priorities. By investing in a design that is human-centric, adaptable, and balanced, leaders are not just building a better office; they are building a more productive, innovative, and resilient organization.





